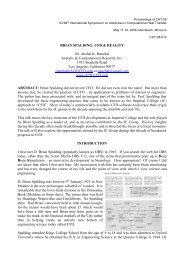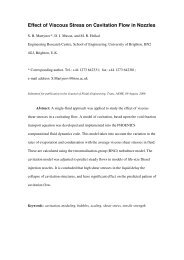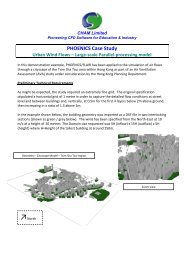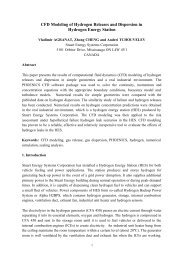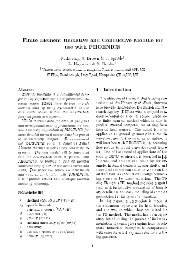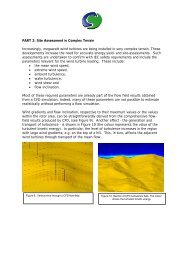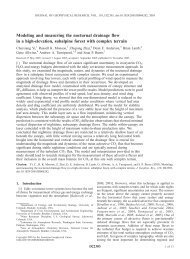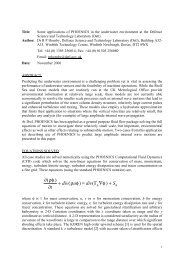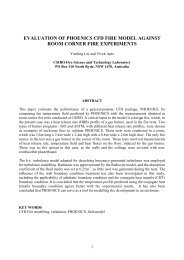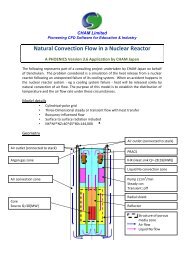Methodology for the Evaluation of Natural Ventilation in ... - Cham
Methodology for the Evaluation of Natural Ventilation in ... - Cham
Methodology for the Evaluation of Natural Ventilation in ... - Cham
You also want an ePaper? Increase the reach of your titles
YUMPU automatically turns print PDFs into web optimized ePapers that Google loves.
Figure 39. Two Heated Zone ModelWith two heated zones, one above <strong>the</strong> o<strong>the</strong>r, both <strong>the</strong> effects due to radiation from <strong>the</strong> heaters <strong>in</strong>each heated zone and any heat transfer between <strong>the</strong> zones due to conduction from <strong>the</strong> ceil<strong>in</strong>g <strong>of</strong><strong>the</strong> ground floor zone through <strong>the</strong> floor <strong>of</strong> <strong>the</strong> first floor zone had to be accounted <strong>for</strong>.Experiments were carried out with <strong>for</strong> two cases, one with <strong>the</strong> stacks open and one <strong>the</strong> stacksclosed. The w<strong>in</strong>dow location was kept constant <strong>for</strong> <strong>the</strong>se cases, with only a s<strong>in</strong>gle set <strong>of</strong> lowerw<strong>in</strong>dows <strong>in</strong> each heated zone was left open.A CFD model was created to compare <strong>the</strong> results <strong>of</strong> <strong>the</strong> experimental model with a numericalmodel. As with <strong>the</strong> s<strong>in</strong>gle-heated zone case, <strong>the</strong> total heat <strong>in</strong>put was equal to <strong>the</strong> comb<strong>in</strong>edheater output. In <strong>the</strong> two-zone case, however, not only <strong>the</strong> radiation from floor to ceil<strong>in</strong>g, butalso <strong>the</strong> heat transfer between <strong>the</strong> ground floor and first floor zones had to be accounted <strong>for</strong> <strong>in</strong><strong>the</strong> model. This modification was done <strong>in</strong> a similar manner to <strong>the</strong> way it was done <strong>in</strong> <strong>the</strong> s<strong>in</strong>glezonecase. Plates were located on <strong>the</strong> ceil<strong>in</strong>g to account <strong>for</strong> <strong>the</strong> radiation to <strong>the</strong> ceil<strong>in</strong>g <strong>for</strong> eachzone, and a plate was added to <strong>the</strong> floor <strong>of</strong> <strong>the</strong> first floor zone with a low-level heat flux <strong>of</strong> 15Watts per square meter to account <strong>for</strong> <strong>the</strong> heat transfer from <strong>the</strong> ground floor zone to <strong>the</strong> firstfloor zone.110




