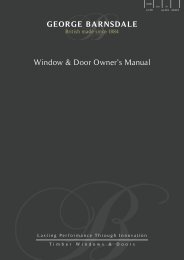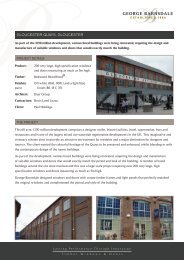Download Installation Manual - George Barnsdale and Sons
Download Installation Manual - George Barnsdale and Sons
Download Installation Manual - George Barnsdale and Sons
Create successful ePaper yourself
Turn your PDF publications into a flip-book with our unique Google optimized e-Paper software.
Cl/SfBL41:P51(31) XiJuly 2014IM-0313Window & Door <strong>Installation</strong> <strong>Manual</strong>Lasting Performance Through InnovationTimber Windows & Doors
Fix frame into openingFit any frame components that were supplied looseFixing distancesHead <strong>and</strong> cill fixing is required in the following cases:1. The product information in this manual specifies it.2. The window or door exceeds 1800mm in width.3. Coupled frames are being fitted.4. A structural engineer has requested it.Certain components are supplied loose to allow easier h<strong>and</strong>ling <strong>and</strong>/or installation. These should now be fitted tothe frame using appropriate fixings. If the paintwork is damaged during this process it should be repaired using theprocess described in the recoating section of the Windows <strong>and</strong> Doors Owner’s <strong>Manual</strong>.Refit the sash/doorFor all fixing methods use the following diagram tounderst<strong>and</strong> the number <strong>and</strong> position of the fixing points:150 mmWeightThe sash/door can now be refitted according to the product specific information instructions.Vertical Sliding Sashpinched due to oversize middle packsAdjust the hinges <strong>and</strong> locksAdditional fixings for windows >1800mm wideIt is vital for easy operation <strong>and</strong> long term performance that the hinges <strong>and</strong> locks are correctly adjusted at thisstage. The procedures are detailed for each product in the product specific information section.150mm450mm450mmWeightIMPORTANT: This process may need to be repeated after a few days/weeks/months to counteract anymovement from the sash/door settling into the correct position.150mmFixing locationsVertical Sliding Sashcould fall out if sides of frame are not correctly fittedApply foam around the frameDirect fix1. Fit packers at the screw points to fill any gap between the wall <strong>and</strong> the frame.2. Drill through the frame <strong>and</strong> packer deep enough to allow 25mm of fixing engagement into the buildingstructure (it is recommended to allow 50mm). Offset these drill holes (across the depth of the frame) toprovide a more solid fixing <strong>and</strong> prevent twisting.3. Fit a suitable fixing plug into the building structure <strong>and</strong> fit the screw.4. Check the frame is true, plumb <strong>and</strong> has no twisting.5. Repair any damage to the coating using the process described in the recoating section of Windows <strong>and</strong> DoorsOwner’s <strong>Manual</strong>.StrapsIf requried apply the foam according to the fixing specification method you have chosen <strong>and</strong> the manufacturer’sinstructions. Foam continues to exp<strong>and</strong> after it has been applied <strong>and</strong> care must be taken not to over apply the foamas this can result in distortion of the frame (especially on deeper frames such as those found on sash windows <strong>and</strong>patio doors).Apply mastic if requiredApply the mastic, if required, according to the fixing specification method you have chosen <strong>and</strong> the manufacturer’sinstructions (do not use silicone). A backing rod should be applied first which gives the mastic a surface to adhereto <strong>and</strong> prevents it falling into the cavity.1. Select straps suitable for external installation of windows <strong>and</strong> doors that are the correct specification for thesize <strong>and</strong> weight of the product.2. Fix the straps to the frame at intervals as defined above, predrilling the frame for each screw. Ensure that thefixing points line up with a sound part of the building structure <strong>and</strong> do not line up with mortar joints or otherweak points.3. Fit a suitable fixing plug into the building structure <strong>and</strong> fit the screw.4. Check the frame is true, plumb <strong>and</strong> has no twisting.5. Repair any damage to the coating using the process described in the recoating section of the Windows <strong>and</strong>Doors Owner’s <strong>Manual</strong>.RECOMMENDED PRODUCT: We recommend Silkaflex-Pro 2 HP or Remmers MS150 for our products.Fit trimsThe window or door is now ready to be finished with any required trims. If <strong>George</strong> <strong>Barnsdale</strong> have supplied thesetrims, ensure that any damage to the coating is repaired according to our remedial instructions. For other trims,follow the manufacturer’s instructions.6Lasting Performance Through InnovationTimber Windows & DoorsGEORGE BARNSDALE7
Hook Bolt Plates:Should be adjusted so that when the bolts are engagedit holds the stile true <strong>and</strong> against the seals. The sealswill force the stile of the door away from them <strong>and</strong> it isimportant to stop the door warping to keep the stile true.Use a T15 torx to adjust the compression on the gasket byturning the eccentric cam located at the top <strong>and</strong> bottom ofthe adjustable hook bolt plate.IMPORTANT:Do not adjust with a powertool, h<strong>and</strong> tool adjustment only.Maximum track fixing centresALL PATIO DOORSIt is even more essential that patio doors are installed plumb <strong>and</strong> square than normal doors. Any errorwill be magnified due to the size.It is also very important that there are adequate fixings across the frame head.It may be necessary to check with a structural engineer that the lintel above is capable of carrying theweight.The cill also needs to be adequately supported <strong>and</strong> packed across the whole length <strong>and</strong> depth.Front alignmentTrack fixing <strong>and</strong> carrier clearanceBI-FOLDING DOORS (OUTWARD OPENING) (DS17)<strong>Installation</strong>Sash removal/refitFrame installationFitting pivot panelPanel adjustmentInstall frameBi-parting sets only12Lasting Performance Through InnovationTimber Windows & DoorsGEORGE BARNSDALE13
Sash removal is the opposite of fitting.Magnetic door catchThe magnetic door catches are supplied loose <strong>and</strong> should be fitted to the doors once they have been installed <strong>and</strong>adjusted to ensure that they line up accurately.Assemble the door catch in the order shown.Ensure the springs remain in place.The location of the door catch is recommended asshown.Ensure there is enough clearance for door furniture.Adding panelsAdjustmentsVertical <strong>and</strong> horizontal adjustment can be made on the hinges to allow for any movement after installation. Forvertical adjustment, insert the shipping clip <strong>and</strong> then adjust using a large flat head screwdriver. For horizontaladjustment, there is a horizontal screw in the top <strong>and</strong> bottom rollers that can be adjusted using a flat headedscrewdriver.Mark the door panel with the desired location ofthe door catch. Line up the template (see template) <strong>and</strong>mark the screw holes.a. After pre-drilling the screw hole, fix the set ontothe door panel as shown.b. Add the cover, ensuring the clip is through theslots on each side.c. Repeat for each door catch.Vertical adjustmentRemoving the shipping clip. Refitting is the reverse ofthe removal process.Push the clips in on both sides <strong>and</strong> remove the coverfrom the base. Unscrew the screws to remove the doorcatch from the door panel.Cut out TEMPLATE below to accurately position thedoor catch onto the door panel.Horizontal adjustment14Lasting Performance Through InnovationTimber Windows & DoorsGEORGE BARNSDALE15
Hold Back MagnetsFor intermediate panels wealso supply an additional setof magnetic catches (1 pairas st<strong>and</strong>ard <strong>and</strong> 2 pairs if thedoor is over 2250mm high).These should be fitted to thebottom of each intermediatepanel (<strong>and</strong> also to the top ifa second pair is supplied) asshown.Support-bracket with guide roller1. Insert the guide roller into the track <strong>and</strong> positionto the support-bracket.2. Tighten the lock-nut with a 17mm open-endedspanner.IMPORTANT:Ensure there is enough clearance for door furniture.AdjustmentsBI-FOLDING DOORS (INWARD OPENING) (DS16)<strong>Installation</strong>Sash installation/removalAdjustment of the door spacing1. Open the door to expose the hinge that requiresadjusting.2. Adjust the hinge by turning the centre head boltusing a 4mm Allen key.<strong>Installation</strong> to frame1. Join the frame hinge-bearing <strong>and</strong> hinge in theopened sash position by inserting the cylindricalpin.2. Secure the cylindrical pin with the countersunkscrew.<strong>Installation</strong> to sash1. Join the sash hinge-bearing <strong>and</strong> hinge in theopened sash position by inserting the cylindricalpin.2. Secure the cylindrical pin with the countersunkscrew.Adjustment of the sash via the roller1. Remove the cover cap.2. Loosen the lock-nut with a 17mm open-endedspanner.3. Carry out the height adjustment by turning thethreaded bolt using a 4mm Allen key.4. Tighten the lock-nut again.16Lasting Performance Through InnovationTimber Windows & DoorsGEORGE BARNSDALE17
SLIDING DOORS (DS13)<strong>Installation</strong>Hinging the door on the bottom first:Ideal for large <strong>and</strong>/or heavy doors.1. Remove the front top guide track from the frame.2. Move the h<strong>and</strong>le into the ‘sliding position’.3. Place the sash rollers on the roller track.4. Position the sash with adapters against the toprear guide track <strong>and</strong> then clip in the front guidetrack. It may be necessary to move the sash forthis purpose, so that the guide track engages onthe striker plates.123 door cillMastic JointFront face ofbrickworkPackersIf the door frame is fitted with an extended cill it isimportant to check that it is adiquately supported.Installing the rear-side stop plate (top).Hinging the door on the top first:Ideal for st<strong>and</strong>ard doors.1. The top stop-plate may not be installed yet.2. Move the h<strong>and</strong>le into the ‘sliding position’.3. Push the sash with adapters between the two topguide tracks, then position the sash on thebottom via the roller track <strong>and</strong> place the rollers onthe roller track.4. The stop plate can now be screwed on.12IMPORTANT: Sliding hardware adjustments are only to be carried out by <strong>George</strong> <strong>Barnsdale</strong> or a representative.TILT & SLIDE DOORS (DS12)<strong>Installation</strong>Installing the rear-side stop plate (bottom).Installing the espagnolette-sided fail-safe device.Sash removal/refit1. Loosen the clamping screw on the scissors-slider.2. Slide scissor-slider out of the stay-connecting profile.3. Place the sash at the 30 degree angle <strong>and</strong> lift out of the bottom roller track.Installing the end stop:1. Slide open the door up to the safety distance.2. Transfer the rubber buffer’s dimensions onto thefixed unit +45mm <strong>and</strong> drill the steel cylindricalpins 8mm drill holes approximately 30mm deep.3. Insert the steel cylindrical pin into the end stop,position the end stop on the fixed unit. Align therubber buffer <strong>and</strong> screw-fix with the enclosedscrew.Escutcheon cover15 - 20mm safety distanceEnd stopAdjustmentTest the parallel positioning in the sliding direction,<strong>and</strong> adjust if necessary. Loosen the clamping-screw forthe connecting rod on the leading roller, align the sashparallel <strong>and</strong> tighten the clamping-screw firmly.After the operating test, tighten up both guide blockscrews firmly.Leading rollerSW 4Clamping-screw forconnecting rodTrailing roller18Lasting Performance Through InnovationTimber Windows & DoorsGEORGE BARNSDALE19
Tel: 01775 823000 | Fax: 01775 823010Email: sales@georgebarnsdale.co.uk | Web: www.georgebarnsdale.co.uk© <strong>George</strong> <strong>Barnsdale</strong> & <strong>Sons</strong> Ltd. All Rights Reserved. No part of this publication may be reproduced in any form without priorwritten permission of <strong>George</strong> <strong>Barnsdale</strong> & <strong>Sons</strong> Ltd. Whilst every effort has been made to ensure that this brochure is correct,<strong>George</strong> <strong>Barnsdale</strong> & <strong>Sons</strong> Ltd cannot be held responsible for any omissions or errors. Due to continuous development of theproduct range we reserve the right to make changes to the specifications without prior notice.






