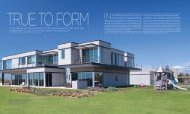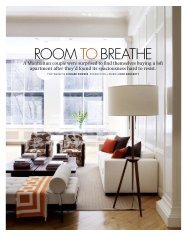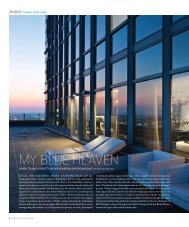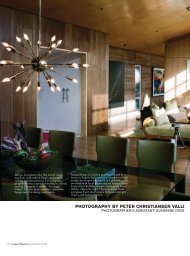Create successful ePaper yourself
Turn your PDF publications into a flip-book with our unique Google optimized e-Paper software.
peak in + out at homeThe FamilyStoneA decidedly Asian aesthetic wel<strong>com</strong>es three generationsat this Red Mountain retreat.By <strong>Sue</strong> <strong>Hostetler</strong> photographs by David O. MarlowWhen touring Pat and John Cooper’sspectacular, newly renovated RedMountain home, an old adage springsto mind: “Where we love is home; home that ourfeet may leave, but not our hearts.”“Aspen—oh my goodness,” begins matriarch Patwhen describing the couple’s long-standing affectionfor our little mountain town. “We have been<strong>com</strong>ing to Aspen for 50 years. John’s parents had afamily home here, and we meet here for holidaysand summer vacation. And now we have the thirdgeneration <strong>com</strong>ing. It’s a gathering place for allfriends and family—that was the original love.”Though their main residence is in Bella Vista,a <strong>com</strong>munity just north of Bentonville, Arkansas,the Coopers—who develop retirement <strong>com</strong>munities(including Bella Vista)—spend a great deal oftheir time in Aspen. After owning several Valleyproperties through the years, the couple wantedmore room and purchased their current home in2004. Additions had been made to the originalstructure, built in 1970, by a number of previousowners, resulting in a functionally and architecturallyconfusing space. A substantial overhaulwas required.Pat, an avid traveler to Asia, was keen on addingan Eastern flair to the property. The couple turnedto two locals to tackle the massive renovation:Gretchen Greenwood and Associates, an architecturefirm that had remodeled a condominiumfor the couple, and respected interior designerLynni Hutton. “Gretchen and I had done severalprojects together,” says Hutton. “I admire herwork ethic and sense of interior space and detail.Pat and I were a good fit from the beginning, and Ithink we both feel like family now.”Perched high above town, the property wascarved out of the stone that gives the remarkableRed Mountain its name and character, andit features panoramic views of all four ski areas.Contractor Ken Garvik was instrumental in thehome’s transformation, particularly in preservingthe natural stone, while Greenwood and theCoopers <strong>com</strong>pletely rescripted the design of thehome. “By reorganizing the floor plan and circulationinside and outside, and redoing the structuralelements, windows and open walls, the buildingwas transformed into a calmer yet more dramaticcontemporary residence,” explains Greenwood.Posts and beams were removed, and the interiorwas modified to create an open space infused1 aspen peak-magazine.<strong>com</strong>
o p p o s i t e pa g e: Pat and John Cooper’s Red Mountain home; t h i spa g e: Glass walls showcase the breathtaking views.
peak in + out at home
c l o c k w i s e f r o m l ef t: The living room is anchored by a massivestone fireplace; Asian-inspired pieces are thoughtfully placedthroughout the house; Multiple seating areas in the kitchen give ita social feel; Pat Cooperwith light. “John worked with Gretchen and reallydrove the structural renovation,” says Pat. Slidingglass doors were added, bringing the cinematicview inside.The home’s exterior is wrapped in a multilevelflagstone terrace, which provides a blissfulentertainment space in the alpine setting. Theamount of steel needed to support the decks wasso great that construction ground to a halt whenthe Coopers couldn’t receive their massive orderon time (everything of that size was reportedlygoing to China to build infrastructure for the 2008Summer Olympics).The new floor plan allows the grand, 13,000-square-foot, eight-bedroom home to feel moreintimate and cozy. Public rooms, including thekitchen, various seating areas and the diningroom, are all on the south- and east-facing entrylevel. The master suite and several guest roomsare located on the other side of the residence, staggeredalong a hallway to the top floor. The lowerlevel is dedicated to leisure activities, with a barand billiards area, TV lounge and two more guestrooms. An elevator connects the three levels, concealedbehind a wall covered with an oversizephotograph of a 19th-century geisha; producedby the Maya Romanoff <strong>com</strong>pany, the blown-upreproduction is finished with tiny glass beads onthe surface and adds a dash of bling to the otherwiseunderstated surroundings. Another strikingp h o t o g r a p h b y r o b i n p r o c t o r (p at c o o p e r)aspen peak-magazine.<strong>com</strong> 4
peak in + out at homeanother strikingarchitecturaldetail: the immensepivoting door (thatappears as a Shojiscreen) to thestone-coveredwine cellar.architectural detail: the immense pivoting door(that appears as a Shoji screen) to the stone-coveredwine cellar.There is an authentic Colorado ambience tothe home, in both the purity of its design and itsnative organic materials. “We used all local people,”adds Pat. Handiwork by the stonemason andmaster carpenter is evident in the walnut floorsand walls, the serene bronze and patinaed copperwaterfall in the dining room and the divine,double-height stone fireplace that anchors the livingroom,The pièce de résistance, however, is the home’sdécor, which embodies effortless chic with thefinest couture furnishings. The luxurious appointmentsare leavened with that singular <strong>com</strong>fortableand inviting Aspen vibe. “I tried to incorporate apalette that was for all seasons,” Hutton says. “Iused a lot of textural neutrals with some sumptuoushand-worked textiles for accents that took inthe seasonal change of colors in the natural landscape.”The Coopers traveled to Los Angeleson extensive buying trips with Hutton, who wasresponsible for many of the interior furnishings,finishes, lighting and art. Hutton’s refined visionand attention to detail is evident in the pair ofantique panels that adorn the interior cab of theelevator, underlining the home’s Asian aesthetic.The designer maintains, though, that the project“was a true collaboration. John, Pat and I spentmany, many hours together working on thishome.”After getting to know the charming, seeminglyageless Coopers, it’s not surprising that the residencemirrors its owners—warm, contemporaryand private. “Aspen and this home are our respite,”says Pat. “We have been very blessed.” APc l o c k w i s e f r o m t o p: The home’s serene entryway; a barand billiards area take center stage in the lower level;a glass-beaded photograph of a 19th-century geishacleverly conceals the elevator; an understated yetelegant bedroom; the master bath
c l o c k w i s e f r o m t o p r i g h t:A bar and billiards areatake center stage in thelower level; A glassbeadedphotograph ofa 19th-century geishacleverly conceals theelevator; The understatedyet elegant master suite;Entryway to the house;The master bathp h o t o g r a p h b y r o b i n p r o c t o r (g e i s h a)aspen peak-magazine.<strong>com</strong> 6







