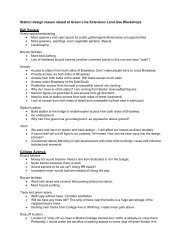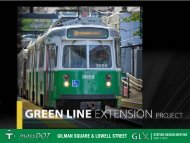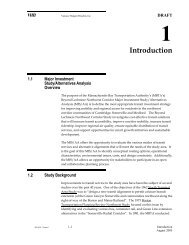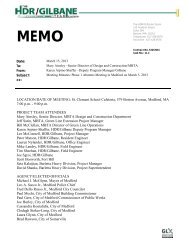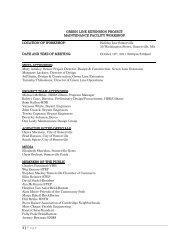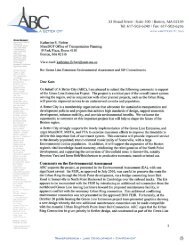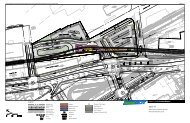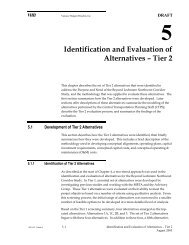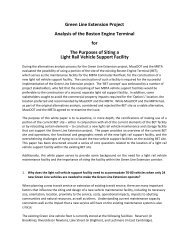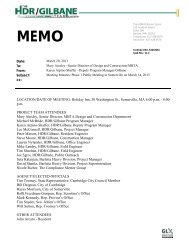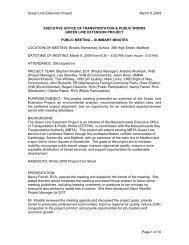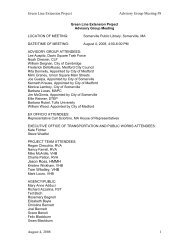College Ave. Station Meeting Minutes - Green Line Extension Project
College Ave. Station Meeting Minutes - Green Line Extension Project
College Ave. Station Meeting Minutes - Green Line Extension Project
You also want an ePaper? Increase the reach of your titles
YUMPU automatically turns print PDFs into web optimized ePapers that Google loves.
<strong>Green</strong> <strong>Line</strong> <strong>Extension</strong> <strong>Project</strong>GREEN LINE EXTENSION PROJECTPUBLIC MEETING – SUMMARY MINUTESLOCATION OF MEETING: St. Clement School, 579 Boston <strong>Ave</strong>nue, MedfordDATE/TIME OF MEETING: June 20, 2013; 6:00 PM to 8:00 PMATTENDANCE: (see Attendance List)MBTA: Mary Ainsley, Senior Director, MBTA Design and Construction Department; LydiaRivera; Jeff Savin, MBTA <strong>Project</strong> ManagerPROJECT TEAM: Karen Arpino-Shaffer, HDR/Gilbane; Michael McBride, HDR/Gilbane; DavidFarmer, HDR/Gilbane; Joe Sgroi, HDR/Gilbane; Greg Yates, AECOM/HNTB; Caroline Downing,AECOM/HNTB; Elton Elperin, AECOM/HNTB; Deborah Fennick, Fennick McCredieArchitecture; Matthew Moron, AECOM/HNTB; Regan Checchio, Regina Villa Associates; JoshBurgel, CSS; Michael Epp, Kleinfelder; Bill Lyons, Fort HillAGENCY/ELECTED OFFICIALS: Mayor Michael McGlynn, Medford; Councillor Frederick DelloRusso, Jr., Medford City Council; Lauren DiLorenzo, City of Medford.PURPOSE/SUBJECT: This meeting is the fifth in a series of five public meetings to provide theCambridge, Somerville and Medford communities with updates on station designs for the <strong>Green</strong><strong>Line</strong> <strong>Extension</strong> project. This meeting focused on the <strong>College</strong> <strong>Ave</strong>nue <strong>Station</strong>.BACKGROUND: The <strong>Green</strong> <strong>Line</strong> <strong>Extension</strong> <strong>Project</strong> is an initiative of the MassachusettsDepartment of Transportation (MassDOT), in coordination with the Massachusetts BayTransportation Authority (MBTA). This project will extend existing MBTA <strong>Green</strong> <strong>Line</strong> servicefrom Lechmere <strong>Station</strong> through the northwest Boston corridor communities of Cambridge,Somerville, and Medford, with an extension of the rail line to Medford and a spur line to UnionSquare in Somerville. The goals of the project are to increase mobility; encourage public transitusage; improve regional air quality; ensure a more equitable distribution of transit services; andsupport opportunities for sustainable development.PRESENTATION:GLX <strong>Project</strong> UpdateKaren Arpino-Shaffer, Deputy Program Manager, HDR/Gilbane, opened the meeting andintroduced Mayor McGlynn, City of Medford. Mayor McGlynn thanked everyone for attendingthe meeting and noted the project was still in its early stages. He said it was important that thestation show its ties to Tufts, the history of the local community, and be integrated into theneighborhood, including walkways.Ms. Arpino-Shaffer then provided an update on the design schedule. She noted that the lastround of station meetings had been held in February and March of 2012. In the summer of2012, the project team completed the Advanced Conceptual Design (ACD). In September2012, AECOM/HNTB received a Notice to Proceed for the Advanced Preliminary Engineering(APE) and Final Engineering on the project. The <strong>Project</strong> Team completed Value Engineering onJune 20, 2013 Page 1
<strong>Green</strong> <strong>Line</strong> <strong>Extension</strong> <strong>Project</strong>ACD in the fall of 2013. She noted that the APE is scheduled for completion in September2013.Ms. Arpino-Shaffer then discussed the Phase 1 work. The MBTA has engaged Barletta HeavyDivision to perform the Phase 1 construction. The firm received a Notice to Proceed on January31, 2013. Construction is anticipated to last until March 2015 (26 months), with demolition of 21Water Street to occur between April 2013 and August 2013; work on the Medford Street RailBridge to occur between March 2013 and March 2014; and work on the Harvard Street RailBridge to occur between February 2013 and November 2014.Ms. Arpino-Shaffer also noted that the MBTA was in the process of selecting a ConstructionManager/General Contractor (CM/GC) for Phases 2-4. The Notice of the Award is expected tobe announced this summer.<strong>College</strong> <strong>Ave</strong>nue stationGreg Yates, <strong>Project</strong> Manager for AECOM/HNTB, then provided an update about the designdevelopment process. He explained that the project team examined the ACD plan that had beendeveloped by HDR/Gilbane and then moved it through Value Engineering, Design Verificationand Design Development. He noted that the Value Engineering process included taking intoaccount community concerns and issues.For the <strong>College</strong> <strong>Ave</strong>nue station, he noted that the community was concerned about the stationentrances and orientation to surrounding neighborhoods, area traffic concerns and the right turnlane, impacts to residential neighborhoods, station access and connections, the aesthetics ofthe utility pipe, and landscaping.Mr. Yates then reviewed the differences between the ACD plan and the current proposed siteplan. The overall site plan has only a few changes from the ACD version. First, the MBTA hasreceived a variance to allow passengers to cross <strong>Green</strong> <strong>Line</strong> tracks at ground level, and thenuse a ramp system adjacent to the retaining wall, instead of having an emergency egress towerbetween the tracks north of the platform.Mr. Yates noted that the <strong>College</strong> <strong>Ave</strong>nue Bridge will not need to be rebuilt, but a right-turn laneonto Boston <strong>Ave</strong>nue will be added. This lane will be sited near a large pipe that cannot berelocated. Mr. Yates said the project team is exploring opportunities to treat or wrap thestructure that will fit in with the structure and surrounding area.In response to a question, Mr. Yates also explained that the extent of the track work has beenshorted by about 700 feet, reducing noise for residents north of the station. Mr. Yates addedthat the crossover of tracks will occur south of the platform, rather than north. Mr. Yates alsoexplained that the height of the wall varies along the station.Elton Elperin, AECOM/HNTB, then gave an update on the station design development. Henoted that the planned third-floor penthouse to the station structure has been removed from thedesign, with the electrical and mechanical systems relocated to a mezzanine level underneaththe concourse.Mr. Elperin also discussed how the headhouse has been reconfigured to allow clear sightlines,and brining it down to a more neighborly scale. Bicycle parking will consist of 101 spaces (72enclosed and 29 exterior). This is an increase from the 70 spaces required by the project’scommitment in the Environmental Assessment document.June 20, 2013 Page 2
<strong>Green</strong> <strong>Line</strong> <strong>Extension</strong> <strong>Project</strong>Schedule/Upcoming <strong>Meeting</strong>sMs. Arpino-Shaffer noted there would be a meeting on Tuesday, June 25 at 6:00 PM to discussplanned upcoming detour and construction activity for the Medford Street Railroad Bridge. Themeeting will be held at La Hacienda restaurant in Somerville. A meeting announcement isposted at www.mass.gov/greenlineextension.Ms. Arpino-Shaffer also noted that in the fall, there will be a series of smaller neighborhoodmeetings to discuss noise wall questions. She said there was still time for community input onthis process.DISCUSSION:An attendee asked if the platform length has changed. Mr. Yates said it had not, but there wasan accommodation made for four-car trains in the design. Mary Ainsley, MBTA, said that theteam had to make provisions to enable the MBTA to run 4-car trains in the future. As a result,the platform foundations will be built such that the MBTA can easily install pre-cast platforms ifand when that occurs.It was noted that because the <strong>College</strong> <strong>Ave</strong>nue station is a terminus station, the MBTA will needto place an inspector booth. Laurel Ruma asked if there will be a person staffing the booth andthe station. Ms. Ainlsey said that decision needs to be addressed with MBTA Operations.Elisabeth Bayle asked if the booth would be removed once the line is extended to Route 16.Ms. Ainsley said it would be.A participant expressed concern that drivers will attempt to drop off using the right-turn only laneon <strong>College</strong> <strong>Ave</strong>nue and cars will back up. Ms. Arpino-Shaffer said that the sidewalk will beraised to discourage this practice and the roadway is designed to be wide enough for a car topull around a stopped car.In response to a question, Josh Burgel, CSS, said the sidewalk was approximately 10 incheshigh. Some expressed concern that this might be dangerous and suggested a fence instead.There was some discussion about the need for more pick up and drop off areas because it is aterminus station. An attendee expressed concern that drivers will make U-turns on Boston<strong>Ave</strong>nue after dropping off passenger. She said that station is designed to be a neighborhoodstation for pedestrians, bicyclists and bus users, not a regional one.A participant asked if the station would be open 24 hours. Ms. Arpino-Shaffer said it would notbe and the MBTA stops service around 1:00 AM.Doug Carr complimented the improvements since the last design, specifically the changes tothe emergency egress and the removal of the third floor penthouse. He suggested moving theexisting bus stop closer to the station (to Boston <strong>Ave</strong>nue) so passengers will not need to crossthree streets to transfer. He also noted that the renderings presented of the station do notinclude the water pipe and therefore represent a view that will not be available in real life. Ms.Arpino-Shaffer said the project team is committed to working with the community to solve theissue of the pipe and it was not left off the visuals deliberately. Mr. Carr asked if the elevatorswere transparent. Ms. Arpino-Shaffer said they were all glass for safety reasons.An attendee asked how bus operations will be integrated into station planning. Ms. Arpino-Shaffer said that the team is meeting with MBTA Bus Operations to discuss the matterJune 20, 2013 Page 3
<strong>Green</strong> <strong>Line</strong> <strong>Extension</strong> <strong>Project</strong>generally. There will be a separate study and public process regarding changes to bus routes,however.Ms. Ruma, a member of the Design Working Group (DWG), expressed concern that it has beenawhile since the group has met. Ms. Arpino-Shaffer said the team has been engaging the groupat a high level and had included members at an Open House at the project office in the spring.She said that the MBTA had been hosting more community meetings and welcomed the group'sparticipation at these meetings. She noted that the MBTA has been trying to determine the bestuse of the DWG as the project moves toward final design and construction. Another participantexpressed concern at the lack of DWG meetings.Ms. Ruma asked who would be maintaining the Burget <strong>Ave</strong>nue path. She also asked if it wouldbe extended to Sunset <strong>Ave</strong>nue. Ms. Arpino-Shaffer said it would not be extended to Sunset,and said that the maintenance issues were still being worked out.Ms. Ruma said she was disappointed that the design aesthetics of the station do not fit in withthe neighborhood ones. She also requested that the renderings be more accurate and showdetails like the 10 inch sidewalk and pipe.Ms. Ruma expressed concern about the use of stone stairs, saying they were not welcoming.She encouraged the team to use more vegetation in the design.Ms. Ruma asked how wide the path will be. It will be 6 feet wide, not enough room forbicyclists. Ms. Ruma asked how bicyclists would be prevented from using the path and asked ifthere was another way for them to access the station. Ms. Arpino-Shaffer said that the 6 footwidth was based on the amount of space available.A participant asked about the construction schedule. Ms. Arpino-Shaffer said the station isscheduled to begin operation in July 2019. Major construction will likely begin in the spring of2015.In response to a question on the status of the maintenance and storage facility, Ms. Arpino-Shaffer said there would be a separate meeting on the topic, but the team was not at 60%design on it yet. She indicated that the value engineering had been conducted. Work has alsobegun regarding property acquisitions and business relocations.An attendee expressed concern regarding the design of the canopy platforms. Mr. Elperin saidthat there are many drains and the canopies are design to hold the snow until it melts anddrains.In response to a question about the station name, Ms. Ainsley said that there would be aprocess to name the stations and "<strong>College</strong> <strong>Ave</strong>nue" may not be the final name.A participant asked if the Commuter Rail tracks beyond the station (toward the planned Route16 station) would be shifted as part of this project. Ms. Arpino-Shaffer said they would not. Sheadded that the team is not going to do anything to preclude the extension of the line to Route16.In response to a funding question, Ms. Arpino-Shaffer noted that this project is a legalcommitment by the state. It is also officially in the queue as part of the Federal TransitJune 20, 2013 Page 4
<strong>Green</strong> <strong>Line</strong> <strong>Extension</strong> <strong>Project</strong>Administration (FTA) New Starts process for funding of half of the project cost. The project teamhas been meeting monthly with FTA. A decision from FTA on New Starts is expected in 2015.An attendee asked if there will be a traffic signal as part of the right-hand turn lane. Bill Lyonssaid there will be a signal with a separate pedestrian phase.The meeting was adjourned at 8:01 PM.June 20, 2013 Page 5
<strong>Green</strong> <strong>Line</strong> <strong>Extension</strong> <strong>Project</strong>GREEN LINE EXTENSION PROJECTPUBLIC MEETING – ATTENDANCEAry Anne AdduciSusan AltmanRobert AntonJeff ArcaroSteven Azar, City of SomervilleJen BailyDavid BaumgartnerElisabeth BayleJohn BollNed CoffeeScott CytackiRuss Deason, Trinity EngineeringAudra DilorioRita DonnellyMeaghan EarnerJack EidsonJR ElliottBob FitzpatrickRaffi Freedman-Gurspan, Office of Rep. SciortinoRichard GanfDave GarritySeth GodcherLindsey GaudetJeff GoldsmithJudy HeatonJerry HershkowitzJasmine HungDavid JohnsonMichael JohnstonHenry P. King, Jr.Ken KrauseLaurie KriegerMike KorcynskiBryce KulikAdrienne LandauPhilip LanderChris Langdon, Halvorson DesignAnn LaverEmma LuekenPeter ManeyVesna Maneva, Halvorson DesignBill McGuinnness, White Skanska KiewitKen MurphyAnthony OrecchioErin PalberLuke PreisnerKen ProcalBen RefahBarbara Rubel, Tufts UniversityLaurel RumaLeo RyanJackie SantorJim SilvaJaney TallaridaJ. WeinstockYee ChanKerstin YocisWig ZamoreJune 20, 2013 Page 6



