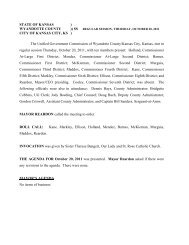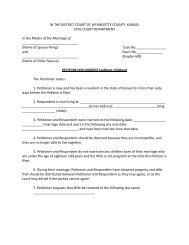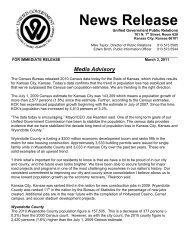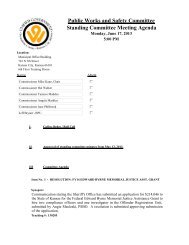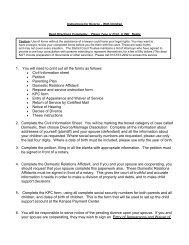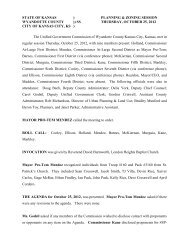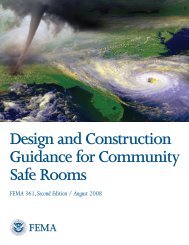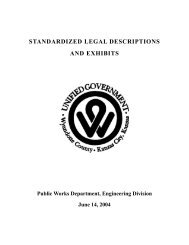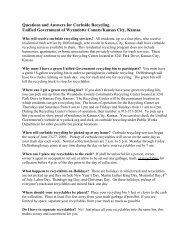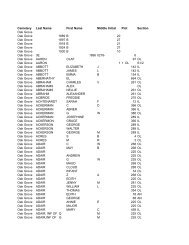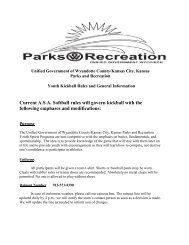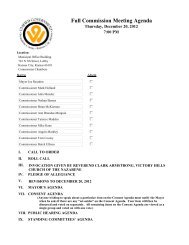Table Of Contents For Standard Details SECTION 1000 – GENERAL ...
Table Of Contents For Standard Details SECTION 1000 – GENERAL ...
Table Of Contents For Standard Details SECTION 1000 – GENERAL ...
You also want an ePaper? Increase the reach of your titles
YUMPU automatically turns print PDFs into web optimized ePapers that Google loves.
<strong>Table</strong> <strong>Of</strong> <strong>Contents</strong> <strong>For</strong> <strong>Standard</strong> <strong>Details</strong><strong>SECTION</strong> <strong>1000</strong> – <strong>GENERAL</strong> REQUIREMENTS<strong>1000</strong>-A Project Sign<strong>1000</strong>-B Project Sign <strong>For</strong> Projects <strong>Of</strong> Short Duration<strong>SECTION</strong> 1200 – INCIDENTAL CONSTRUCTION1200-A Replacement <strong>Of</strong> Government Corner Monument In Paved Area<strong>SECTION</strong> 1400 – CONSTRUCTION PERIOD POLLUTION PREVENTION1400-A Construction Vehicle Entry1400-B Steep Slope Protection1400-C Diversion Dike1400-D Compost Berm And Compost Sock1400-E Silt Fence Installation1400-F Slope Drain1400-G Minimum Erosion Control <strong>For</strong> Single Family Residential Lot1400-H Rope Barrier1400-I Sediment Basin Outlet – Sheet 1 of 21400-J Sediment Basin Outlet – Sheet 2 of 21400-K Sediment Trap Outlet<strong>SECTION</strong> 2100 – TRENCHING AND TUNNELING2100-A Trench Detail2100-B Sanitary And Storm Sewer Bedding2100-C Platform <strong>For</strong> Exposed Pipe Installation<strong>SECTION</strong> 2250 – UTILITY PATCH REQUIREMENTS2250-A Asphalt Pavement Patch2250-B Pavement Patch In Failed Pavements2250-C Concrete Pavement Patch2250-D Patch Merging – Case 12250-E Patch Merging – Case 2<strong>SECTION</strong> 4100 – CONCRETE PAVEMENT AND FLATWORK4100-A Concrete Pavement Joint <strong>Details</strong>4100-B Concrete Pavement Joint Layout And Patching4100-C Curb And Gutter Sections4100-D Curb And Gutter Installation (Asphalt Streets)4100-E Curb And Gutter Installation (Concrete Streets)4100-F ADA Ramp <strong>For</strong> New Construction4100-G Driveway Layout – Sheet 1 of 2 – General4100-H Driveway Layout – Sheet 2 of 2 – <strong>For</strong> ADA Accessibility4100-I Driveway Dimensions & Materials – Sheet 1 of 6 – Construction Entrance4100-J Driveway Dimensions & Materials – Sheet 2 of 6 – Field Entrance4100-K Driveway Dimensions & Materials – Sheet 3 of 6 – Residential
4100-L Driveway Dimensions & Materials – Sheet 4 of 6 – Long Driveway, Residential4100-M Driveway Dimensions & Materials – Sheet 5 of 6 – Commercial / Industrial4100-N Driveway Dimensions & Materials – Sheet 6 of 6 – Side Property Line SetbackAll Driveways<strong>SECTION</strong> 5000 – MANHOLE CONSTRUCTION5000-A <strong>Standard</strong> Manhole Detail – Sheet 1 of 35000-B <strong>Standard</strong> Manhole Detail – Sheet 2 of 35000-C <strong>Standard</strong> Manhole Detail – Sheet 3 of 35000-D Drop Manhole Detail5000-E Bolt-Down Manhole Detail<strong>SECTION</strong> 5200 – STORM SEWER5200-A Plunge Pool <strong>For</strong> Outlet In Line With Stream5200-B Toe Wall <strong>For</strong> Flared End Section5200-C Storm Sewer Outlet Lateral To Stream – Sheet 1 of 2 – Plan View5200-D Storm Sewer Outlet Lateral To Stream – Sheet 2 of 2 – Toe Bank Protection5200-E Level Spreader – Sheet 1 of 2 – Plan View5200-F Level Spreader – Sheet 2 of 2 – Rigid Lip Cross Section<strong>SECTION</strong> 5500 – STORM SEWER INLETS5500-A Curb Inlet Detail – Sheet 1 of 45500-B Curb Inlet Detail – Sheet 2 of 45500-C Curb Inlet Detail – Sheet 3 of 45500-D Curb Inlet Detail – Sheet 4 of 45500-E Stepped Box Detail <strong>For</strong> Curb Inlet5500-F Field Inlet5500-G Grated Area Inlet<strong>SECTION</strong> 6500 – MODULAR BLOCK RETAINING WALL SYSTEM6500-A Manufactured Block Retaining Wall <strong>For</strong> Use With Inlet Or Sidewalk<strong>SECTION</strong> 7100 – TREES AND SHRUBS7100-A Tree Planting



