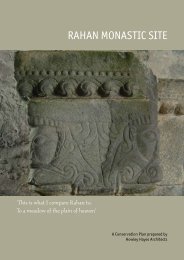Site no OFIAR-042-008 Mill Park - Offaly County Council
Site no OFIAR-042-008 Mill Park - Offaly County Council
Site no OFIAR-042-008 Mill Park - Offaly County Council
You also want an ePaper? Increase the reach of your titles
YUMPU automatically turns print PDFs into web optimized ePapers that Google loves.
Component <strong>OFIAR</strong>-043-002 2TypeGrain mill (water); Grain storeFunctionGrain millingCategory Food processing & products Context IndustryIrish Grid 213336 192588 +/- 10mSurvey date 18/07/2003SurveyorFred HamondBuildingWaterworksPlantMachineryDescriptionRemains Complete Condition Good Use StoreRemains Some remains Condition Poor Use DisusedRemains No visible remains Condition N/A Use N/ARemains No visible remains Condition N/A Use N/AThis L-plan three-storey (+ attic) grain store is aligned <strong>no</strong>rth-south and abuts the westgable of the mill; it is six openings wide. It is cited as a corn mill on the 1886 OS sixinchmap, but it appears to have subsequently been converted into a grain store.Natural slate roof, half-hipped to its south gable. Slate-hung hip-roofed eavesdormers along east and <strong>no</strong>rth pitches. The roof has been partly reslated (naturalslates) and has new galvanised semicircular gutters.Walls are of split random rubble with ashlar eaves and dressed quoins. Squareheadedopenings with flat brick heads and stone jambs; <strong>no</strong> cills to windows. Some6/6 sliding sash windows survive to first floor and louvers to second floor. Manywindow openings on east pitch are infilled with concrete blocks. Unusual 'arabesque'brick heads to two of the ground floor doorways on east elevation.A modern open-sided shed abuts the right-hand end of the west elevation, and a twostoreyformer store abuts the middle (described below). A bypass channel from themillpond runs underneath the return. This may originally have housed a waterwheelto power the former corn mill.Internally, the walls are plastered and painted. The ground floor is of concrete. Anelectrically-driven bucket elevator runs from the ground to attic floor. Modern toiletshave been installed at the <strong>no</strong>rth end of the ground floor.The floorboards to the upper floors rest directly on timber transoms supported ontimber uprights. There is a grain auger lying loose on the second floor. Part of thefloor has been removed at the <strong>no</strong>rth end. The roof comprises tied common rafters.The undersides of the slates are plastered. Evidence of deterioration along east pitch,below dormers.A two-storey building, probably a store originally, abuts the middle of the westelevation of the grain store. The ground along the <strong>no</strong>rth elevation has been built upsuch that only the first floor is visible on this side.The roof of this section has been refurbished with natural slate (three skylights to<strong>no</strong>rth pitch). The west gable is half-hipped. Semicircular metal rainwater goods.Unrendered split random rubble walls. Square-headed openings. Window openingscontain replacement 6/6 timber sliding sashes. Semi-glazed doors to ground floor ofsouth elevation and first floor of <strong>no</strong>rth elevation.Internally refurbished as a café and meeting room.Immediately SE of the south gable of the grain store is a single-bay/ single-storey flatroofedweighbridge office of 20th century date. Drive-on weighing platform on <strong>no</strong>rthside.
















