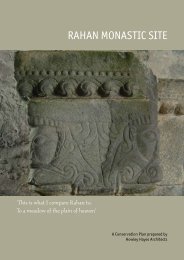Site no OFIAR-042-008 Mill Park - Offaly County Council
Site no OFIAR-042-008 Mill Park - Offaly County Council
Site no OFIAR-042-008 Mill Park - Offaly County Council
Create successful ePaper yourself
Turn your PDF publications into a flip-book with our unique Google optimized e-Paper software.
<strong>Site</strong> <strong>no</strong> <strong>OFIAR</strong>-043-002 Fancroft <strong>Mill</strong>; Bergin's <strong>Mill</strong><strong>County</strong> <strong>Offaly</strong> Townland FancroftTownPlanning <strong>Offaly</strong> CC Discovery map 54 Six-inch map 43SummarySubstantial remains of a five-storey 18th/early 19th century water-powered grain millon Little Brosna River, complete with waterwheel, gearing, millstones and someancillary machinery. <strong>Site</strong> also encompasses a four-storey grain store, two-storeystore, weighbridge, two-storey mill house and waterworks.HistoryProbably of late 18th/early 19th century date. Cited in 1838 OS six-inch map as aflour mill. Described in the 1840s <strong>Mill</strong> Valuation book as a corn mill operated by JohnBergin. It had an 18ft x 4ft 6in waterwheel driving two sets of stones. The 1851 GriffithValuation <strong>no</strong>tes it as a flour mill, still operated by John Bergin; he was also operatinga nearby flour mill at this time as well (<strong>OFIAR</strong>-<strong>042</strong>-017). Casting date on waterwheelsuggests that it may have been re-equipped around 1883. On the 1886 map, the eastsection of the mill block is cited as a flour mill, and the west end as a corn mill. Citedas Fancroft <strong>Mill</strong>s (corn) on 1909 OS map.Component <strong>OFIAR</strong>-043-002 1TypeGrain mill (water)FunctionGrain millingCategory Food processing & products Context IndustryIrish Grid 213353 192605 +/- 10mSurvey date 18/07/2003SurveyorFred HamondBuildingWaterworksPlantMachineryDescriptionRemains Complete Condition Good Use StoreRemains Substantial remains Condition Fair Use DisusedRemains Complete Condition Fair Use DisusedRemains Substantial remains Condition Fair Use DisusedBuildingsThis four-storey (+ attic), six-bay flour mill is aligned east-west across the <strong>no</strong>rth endof the site. Pitched natural slate roof with decorative clay ridge tiles, cement verges.Three skylights to south pitch. Semicircular rainwater goods. Walls are of squaredsandstone rubble, brought to courses. Ashlar eaves. The left section on the southelevation is two openings wide and appears to be a later extension as quoinsbelonging to the earlier right-hand section (four openings wide) are visible under thelime render. The walls of the extension are of split random rubble.Openings are square-headed with voussoired stone heads (mostly rendered over). Allthe windows are without cills. Some timber window frames survive.There is an infilled segmental-headed opening from the waterwheel pit towards in thewest end of the building on its south elevation. A dovecot has been affixed to theoutside of the second floor window at this end.The east gable was formerly abutted by a three-storey building, long demolished. Theghost of its pitched roof survives and some tie-in stones up both quoins. In the apexis an attic window (stone head and brick jambs).The west end of the <strong>no</strong>rth elevation was formerly abutted by a two-storey building.Again, the ghost of its pitched roof is evident. The stonework along this elevation is ofsplit random rubble (in contrast to the squared stone on the south façade). Towardsthe right-hand end is a segmental-headed opening for the headrace intake.Internally, the ground floor of the west section is flagged. It contains a waterwheel,described below. The upper floors are accessed by timber staircases. The first floor
















