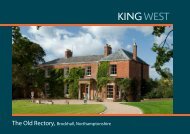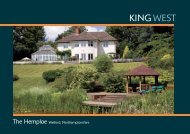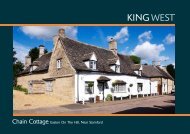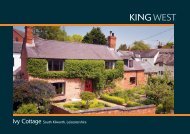The Manor House
The Manor House
The Manor House
Create successful ePaper yourself
Turn your PDF publications into a flip-book with our unique Google optimized e-Paper software.
<strong>The</strong> <strong>Manor</strong> <strong>House</strong>Stonton Wyville, Leicestershire
<strong>The</strong> <strong>Manor</strong> <strong>House</strong>,Stonton Wyville, Market Harborough, LE16 7UGSituationMarket Harborough 6 miles, Leicester 13 milesUppingham 13 miles, Oakham 18 milesKettering 18 miles(All distances approximate)A beautiful manor house, Listed Grade II set in a prominent location on theedge of a small south Leicestershire village• Reception hall, Drawing room, Dining room, Sitting room/study• Kitchen/breakfast room, Cellars, Laundry/utility room, Cloakroom• Master bedroom with en suite• 4 further bedrooms (one with sitting room and en suite)• Family bathroom, 2nd floor Bedroom Suite• Outdoor swimming pool, garaging• Stable yard, Hay barn, Field barn• Mature gardens and paddock• In all about 1.55 acres<strong>The</strong> small village of Stonton Wyville lies in the Welland Valley, ideally located just north of Market Harborough,and nestling in some of south Leicestershire’s most beautiful countryside. <strong>The</strong> village consists of <strong>The</strong> <strong>Manor</strong><strong>House</strong>, the Rectory, church, two farms and a small collection of about seven cottages and other houses. <strong>The</strong>larger village of Kibworth is close by and provides good everyday amenities including a supermarket, pharmacy,post office, hairdresser, health centre and a number of public houses, junior school and secondary school.Market Harborough offers more extensive shopping as does Uppingham, Oakham and Leicester.<strong>The</strong> <strong>Manor</strong> <strong>House</strong> is well placed for access to the regional road network with the A14, M1, M69 and M6 allbeing within easy reach and providing a link to all the main centres in the Midlands. Train services run fromMarket Harborough to London St Pancras in about an hour. East Midlands and Birmingham InternationalAirports are 34 and 47 miles distant respectively.Schools in the area include Church Langton Primary School, Leicester Grammar School, and Leicester HighSchool for Girls, Oakham School, Uppingham School, Oundle School, Stamford School and Rugby School.Sporting opportunities include golf at Market Harborough, Lutterworth and Leicester, motor racing atSilverstone and Corby, hunting is with the Fernie, Cottesmore and Quorn, and racing at Leicester, Warwick,Stratford and Towcester.<strong>The</strong> Property<strong>The</strong> <strong>Manor</strong> <strong>House</strong> evolved in two parts with the original half dating back to the mid-17th century .It wasextended in the early 18th century and is constructed of mellow stone under a Welsh slate roof and stands in awonderful position on the edge of the village surrounded by undulating Leicestershire farmland.<strong>The</strong> house is well laid out with a central reception hall off which are the main reception rooms. <strong>The</strong> elegantdrawing room has windows to the east and west and an impressive open fireplace with a stone surround. <strong>The</strong>dining room overlooks the front and also has an open fireplace with a stone surround. <strong>The</strong> third reception roomis a sitting room/study with French doors opening to the rear garden.10 Church SquareMarket Harborough, LE16 7NBTel: 01858 435972Fax: 01858 435971Email: mkt.harborough@kingwest.co.ukwww.kingwest.co.uk8 High StreetSutton Coldfield B72 1XATel: +44 (0) 121 362 7878kate.harpham@@knightfrank.comwww.knightfrank.co.uk<strong>The</strong> kitchen has an extensive range of base and wall units, along with an oil fired Aga, and two butlers’ sinks.Beyond the kitchen is the utility/boot room.On the first floor are the master bedroom which has an en suite bath/shower room, four further bedrooms, onewith en suite bathroom and sitting room and a family bathroom. On the second floor is a spacious suite withbedroom, shower/bathroom and walk-in wardrobe.<strong>The</strong>se particulars are intended as a guide and must not be relied upon as statements of facts.Your attention is drawn to the important notice at the end of this text.
OutsideA long driveway approaches the house from the east with an area of lawn to one side. <strong>The</strong>re is an area forparking to the front of the house and the driveway continues round to the side and rear to the garaging and stableyard beyond.<strong>The</strong> main area of garden lies to the west of the house from where there are wonderful views over the opencountryside. <strong>The</strong>re is a most attractive and secluded area to the north of the house where there is a swimmingpool overlooked by a garden/games room.<strong>The</strong> stable yard comprises 3 loose boxes along with hay/feed storage. A part walled paddock can be foundimmediately to the north of the yard and within it is a four bay brick field shelter.Services: We are informed that mains water and electricity are connected, drainage is to a private system, thereis oil fired central heating and broadband is connected.Fixtures and Fittings: Only those items mentioned in the sales particulars together with fitted carpets are to beincluded in the sale price. All others are excluded.Directions: From Market Harborough take the B6047 in a northerly direction. On reaching Church Langton turnright just beyond <strong>The</strong> Langton Arms and follow the road to the T-junction. Turn right and after about half a mile,turn left at the crossroads into the village of Stonton Wyville. <strong>The</strong> <strong>Manor</strong> <strong>House</strong> is the first property on the lefthand side.Viewing: All viewings of <strong>The</strong> <strong>Manor</strong> <strong>House</strong> are strictly by prior appointment through King West MarketHarborough, 01858 435970 or Knight Frank Sutton Coldfield, 0121 362 7878.Photographs dated: August 2012Particulars dated: August 2012
Floor plansImportant NoticeKing West, their joint Agents (if any) and clients give notice that: 1. <strong>The</strong>se property particulars should not be regarded as an offer, or contract or part of one. You should not rely on any statements by King West in the particulars, or by word of mouth or in writing as being factually accurate about the property,nor its condition or its value. We have no authority to make any representations or warranties in relation to the property ei ther here or elsewhere and accordingly any information given is entirely without responsibility. 2. <strong>The</strong> photographs illustrate parts of the property as were apparent at the time they weretaken. Any areas, measurements or distances are approximate only. 3. Any reference to the use or alterations of any part of the property does not imply that the necessary planning, building regulations or other consents have been ob tained. It is the responsibility of a purchaser or lessee to confirm that thesehave been dealt with properly and that all information is correct. 4. King West have not tested any services, equipment or facilities, the buyer or lessee must satisfy themselv es by inspection or otherwise.



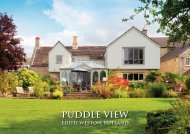
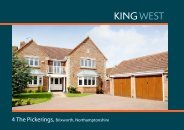
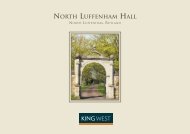
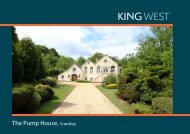
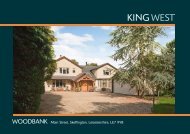
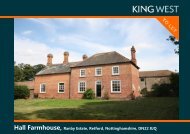
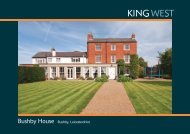
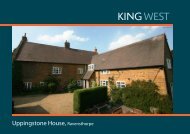
![[document: File]](https://img.yumpu.com/49060670/1/190x135/document-file.jpg?quality=85)
