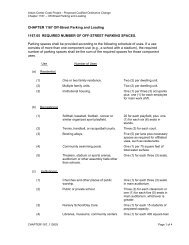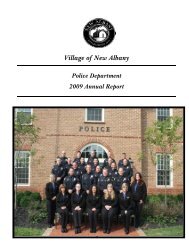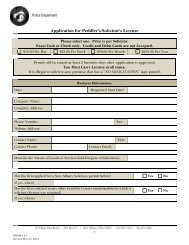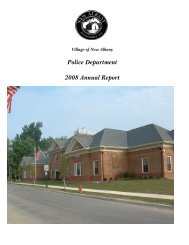Preliminary Plat - New Albany, Ohio
Preliminary Plat - New Albany, Ohio
Preliminary Plat - New Albany, Ohio
You also want an ePaper? Increase the reach of your titles
YUMPU automatically turns print PDFs into web optimized ePapers that Google loves.
Community Development DepartmentPRELIMINARY PLATFOR OFFICE USE ONLYPP# ____________Existing Zoning District _____________________________Application/File Name: ___________________________________________________________________________Board/Commissions & Date: _____________________________________________________________________SITE Address ___________________________________________________________________________Parcel(s) ID # ___________________________________________________________________________Subdivisioin Name ____________________ Subdivision Acreage _______ Number of Lots ________Project Description ____________________________________________________________________________________________________________________________________________________________________________________________________________________________________________________________________________________________________________APPLICANT and contact person for communication - please type or printCompany Name _________________________________________________________________Contact Name ___________________________________________________________________Address _________________________________________________________________________City, State, Zip ___________________________________________________________________Phone ____________________ Fax ______________________ Email _____________________(Please circle preferred manner of communication)OWNER- please type or printCompany Name _________________________________________________________________Contact Name ___________________________________________________________________Address _________________________________________________________________________City, State, Zip ___________________________________________________________________Phone ___________________ Fax ____________________ Email _______________________Please submit this application (1 copy) along with 15 copies of the supporting documents.Site visits to the property by Village of <strong>New</strong> <strong>Albany</strong> representatives are essential to process this application. TheOwner/Applicant, as signed below, hereby authorizes Village of <strong>New</strong> <strong>Albany</strong> representatives to visit, photograph and posta notice on the property described in this application.I certify that the information here within and attached to this application is true, correct and complete.______________________________________________________Signature of Owner______________________________________________________Signature of Applicant_____________________________________Date_____________________________________Date99 West Main Street ● P.O. Box 188 ● <strong>New</strong> <strong>Albany</strong>, <strong>Ohio</strong> 43054 ● Phone 614.855.3913 ● Fax 614.939.2234
Fee $___________________________FOR OFFICE USE ONLYApproved By ________ Date __________________ Conditions ___________________(Staff initials)Denied By _________ Date __________________ Notes _______________________(Staff initials)Permit # _________________99 West Main Street ● P.O. Box 188 ● <strong>New</strong> <strong>Albany</strong>, <strong>Ohio</strong> 43054 ● Phone 614.855.3913 ● Fax 614.939.2234
Community Development DepartmentPRELIMINARY PLATSUBMITTAL REQUIREMENTS____________________________________________________________________________________Please return page one of this application packet. Retain these additional pages for your records.NOTE TO APPLICANTS:• Applications must be submitted 30 days in advance of the hearing date.• This document is intended to provide minimum requirements for most projects. Some projectsmay require additional information not listed here, as determined by Village Staff. Applicants willbe notified if additional information is required prior to the hearing date.• The applicant is responsible for the accuracy and completeness of all application materials.Incorrect or incomplete information may result in delay or denial of your application.• All application materials become the property of the Village of <strong>New</strong> <strong>Albany</strong> and are subject topublic review.• Submit one (1) copy of the completed application form and fifteen (15) copies of all supportingdocumentation. All plans, maps and architectural drawings must be to scale. Please make sure allmaterials are stapled and collated. Large plans should also be folded, but not stapled to the other application materials.____________________________________________________________________________________________________Please submit the following information:1. Completed <strong>Preliminary</strong> <strong>Plat</strong> Application Form2. Required fee (as determined by the Village of <strong>New</strong> <strong>Albany</strong> Fee Schedule3. Existing zoning or deed restrictions (if known) for subject and surrounding acreage.4. A written statement which includes:A. The impact, if any, of the proposed development on area drainage and other lands atlower elevations in the vicinity.B. Potential impact of this development on area traffic loads and fire protection capability.C. Potential impact of this development on the local school district(s).5. Verification that an application, if required, has been submitted to the <strong>Ohio</strong> EnvironmentalProtection Agency in compliance with Section 401 of the Clean Water Act in which anyone whowishes to discharge dredged or fill material into waters of the United States must obtain a WaterQuality Certification Permit from the <strong>Ohio</strong> Environmental Protection Agency. In the case of anisolated wetland, either a general state or individual state isolated wetland permit must beobtained from the <strong>Ohio</strong> Environmental Protection Agency (Sections 6111.021. - 6111.024. ofHouse Bill 231).6. Verification that an application, if required, has been submitted to the U.S. Army Corps ofEngineers in compliance with Section 404 of the Clean Water Act in which anyone who wishesto discharge dredged or fill material into waters of the United States must obtain either anationwide or individual permit from the U.S. Army Corps of Engineers.7. <strong>Preliminary</strong> <strong>Plat</strong>, with a minimum scale of one (1) inch equals one hundred (100) feet,containing the following information:A. The proposed name of the subdivision.B. Key map showing location within the Municipality.C. Names and addresses of owners, developers and the surveyor who developed the plat.
D. Date of submission.E. North point.F. Signature block for applicant and applicant's engineer and surveyor.G. Existing boundary lines and approximate acreage.H. Locations, widths and names of all existing or prior platted streets or alleys, railroad andutility rights-of-way, parks and public open spaces, community ownership association,permanent buildings and structures, all section and corporation lines within or adjacentto the tract.I. Existing sewers, water mains, culverts and other underground facilities within the tract,indicating pipe size, elevations and grades (if readily available) and locations (if knownor available).J. Existing easements on subject acreage and easements within 50' on adjacentsubdivided plat. Proposed developer utility and proposed public utility easements are notexpected to be shown.K. Names of adjacent subdivisions and owners of adjoining parcels of unsubdivided landwith deed book and page number or official record volume.L. Boundary lines of adjacent tracts of unsubdivided and subdivided land, within 100' ofboundary line.M. Existing contours, with intervals of five (5) feet where the slope is greater than ten (10)percent and two (2) feet where the slope is less than ten (10) per cent. All elevationsshall be based on sea level datum as determined by the U.S. Coast and Geodeticsurvey or the U.S. Geological Survey.N. Drainage channels, wooded areas, water courses and other significant physical features.O. FEMA floodplain areas.P. Proposed Layout of streets and right-of-way widths.Q. Proposed layout, numbers and dimensions of lots. Lots shall be numbered sequentiallyfor each plat from 1, or continue from the last number used on previous section inmultiple phase developments.R. Parcels of land intended to be dedicated or temporarily reserved for public use, andproposed method of maintenance and control of same.S. Proposed building setback lines shown graphically with dimensions or standardsindicated in current Zoning Ordinance.T. All new streets shall be named and shall be subject to the approval of the PlanningCommission. Names of new streets shall not duplicate names of any existing dedicatedstreets within the northeastern quadrant of Franklin County and/or its incorporatedareas. <strong>New</strong> streets, which are extensions of or in alignment with existing streets, shallbear the names of the existing streets of which they are extensions, or with which theyare in alignment.U. Electronic copy of proposed preliminary plat in CAD format.















