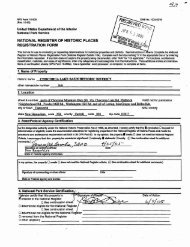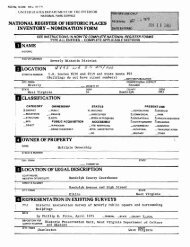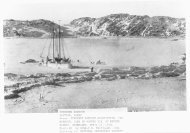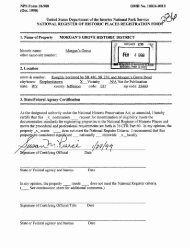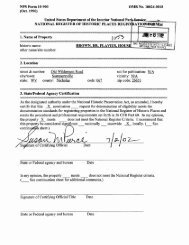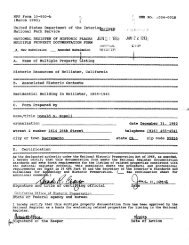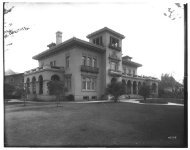National Register of Historic Places Inventory Nomination Form
National Register of Historic Places Inventory Nomination Form
National Register of Historic Places Inventory Nomination Form
You also want an ePaper? Increase the reach of your titles
YUMPU automatically turns print PDFs into web optimized ePapers that Google loves.
FHR-9-300 (11-78)<br />
United States Department <strong>of</strong> the Interior<br />
Heritage Conservation and Recreation Service<br />
<strong>National</strong> <strong>Register</strong> <strong>of</strong> <strong>Historic</strong> <strong>Places</strong><br />
<strong>Inventory</strong> <strong>Nomination</strong> <strong>Form</strong><br />
Hartford CT<br />
Continuation sheet Royal Typewriter Building Item number 7____________Page 4_____<br />
Sections <strong>of</strong> a motorized, overhead roller-track conveyer system remain from<br />
the 1950s. This system, which replaced an earlier one, operated a number <strong>of</strong><br />
small carts which would run parts from a centralized station for distribution<br />
to assembly areas. Another track, no longer existing, was operated on the<br />
upper floors for the transport-<strong>of</strong>'the typewriters between the assembly areas<br />
and finally to the packing and shipping departments.<br />
A substantial part <strong>of</strong> the industry at the Royal plant was the high-precision<br />
production <strong>of</strong> typewriter parts, which involved the use <strong>of</strong> massive presses<br />
and vibrating machinery. Early stages <strong>of</strong> production included, for example,<br />
the drilling and reaming <strong>of</strong> crude steel rods for basic parts, such as pins,<br />
dowels, screws, and washers, using both automatic and hand screw machines.<br />
Another major operation was the blanking <strong>of</strong> the parts, using 85 and 100-<br />
ton presses, which would form typewriter bars, margin rods, and key levers.<br />
Other typewriter parts, such as the base, were machined using multiple drill<br />
presses. 1923 and 1925 company newsletters reported the production <strong>of</strong><br />
"hundreds <strong>of</strong> thousands <strong>of</strong> parts (being) made every day" 1 and the need to<br />
use f'one whole floor <strong>of</strong> one <strong>of</strong> our long buildings*' solely for blanking<br />
machines?. These activities, which required the use <strong>of</strong> such massive<br />
machinery, were confined to the basement and the heavily reinforced first<br />
floor.<br />
Before assembly, most parts had to be either plated or painted and baked<br />
in large electric or conveyer ovens, some <strong>of</strong> which remain in position in<br />
the basement <strong>of</strong> the 1907 east block. Lighter operations, sU6h as assembly',<br />
Adjustment, inspection, and.repair <strong>of</strong> typewriters always took place on the<br />
upper floors <strong>of</strong> the plant.<br />
Today most <strong>of</strong> the building is used for <strong>of</strong>fice and storage space.<br />
The northern end <strong>of</strong> the complex, including the original sections, houses<br />
<strong>of</strong>fices, quarters for training, and light engineering operations. These<br />
interior areas have been lightly remodeled with the installation <strong>of</strong><br />
partition walls, dropped ceilings, and linoleum or carpet floor covering.<br />
The rest <strong>of</strong> the plant is used largely for storage <strong>of</strong> imported <strong>of</strong>fice machines<br />
and parts for servicing and testing operations, and remains largely unaltered.<br />
Alterations to the exterior are limited to the facade <strong>of</strong> the original<br />
block (Photograph'2). The . .. entrance opening has been altered<br />
in the removal <strong>of</strong> the original doors, which were inset behind the opening,<br />
and their replacement with modern glass doors set nearly flush with the<br />
facade. Above these is a new sign-board attached to a section <strong>of</strong> new<br />
brick installed in the renovation to lower the height <strong>of</strong> the entrance<br />
opening. The end bay windows <strong>of</strong> the basement, first, and second stories<br />
<strong>of</strong> the block have been bricked in,,as have a few <strong>of</strong> the basement openings<br />
on the side elevation.<br />
END NOTES:'; 1<br />
1. article, "The Royal Standard", May 1923, p. 5<br />
2. article, "The Royal Standard", May 1925, p. 5



