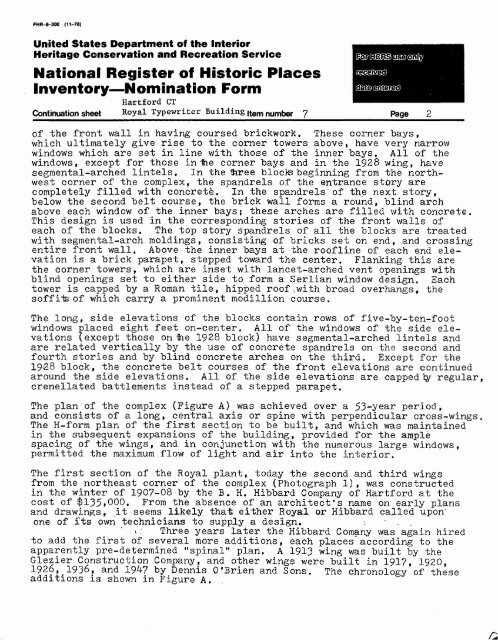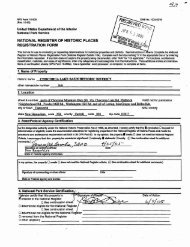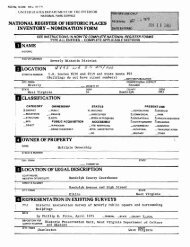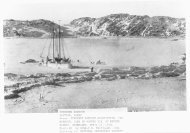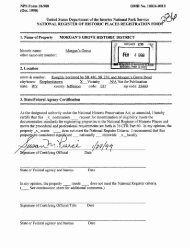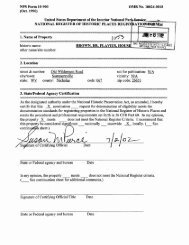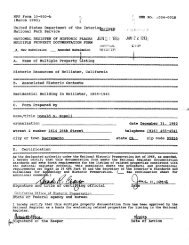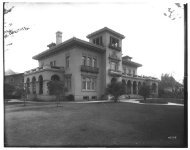National Register of Historic Places Inventory Nomination Form
National Register of Historic Places Inventory Nomination Form
National Register of Historic Places Inventory Nomination Form
Create successful ePaper yourself
Turn your PDF publications into a flip-book with our unique Google optimized e-Paper software.
FHR-8-300 (11-78)<br />
United States Department <strong>of</strong> the Interior<br />
Heritage Conservation and Recreation Service<br />
<strong>National</strong> <strong>Register</strong> <strong>of</strong> <strong>Historic</strong> <strong>Places</strong><br />
<strong>Inventory</strong> <strong>Nomination</strong> <strong>Form</strong><br />
Hartford CT<br />
Continuation sheet Royal Typewriter Building ltem number 7____________Page 2____<br />
<strong>of</strong> the front wall in having coursed brickwork. These corner bays,<br />
which ultimately give rise to the corner towers above, have very narrow<br />
windows which are set in line with those <strong>of</strong> the inner bays. All <strong>of</strong> the<br />
windows, except for those in iie corner bays and in the 1928 wing, have<br />
segmental-arched lintels. In the "toree blocte beginning from the north<br />
west corner <strong>of</strong> the complex, the spandrels <strong>of</strong> the entrance sti?ry are<br />
completely filled with concrete... In the spandrels" <strong>of</strong> the next, story,<br />
below the second belt course, the brick wall forms a round, blind arch<br />
above each window <strong>of</strong> the inner bays; these arches are filled with concrete.<br />
This design is used in the corresponding stories <strong>of</strong> the front walls <strong>of</strong><br />
each <strong>of</strong> the blocks. The top story spandrels <strong>of</strong> all the blocks are treated<br />
with segmental-arch moldings, consisting <strong>of</strong> bricks set on end, and crossing<br />
entire front wall. Above the inner bays at the ro<strong>of</strong>line <strong>of</strong> each end ele<br />
vation is a brick parapet, stepped toward the center. Flanking this are<br />
the corner towers, which are inset with lancet-arched vent openings with<br />
blind openings set to either side to form a Serlian window design. Each<br />
tower is capped by a Roman tile, hipped ro<strong>of</strong>,with broad overhangs, the<br />
s<strong>of</strong>fi1s <strong>of</strong> which carry a prominent modillion course.<br />
The long, side elevations <strong>of</strong> the blocks contain rows <strong>of</strong> five-by-ten-foot<br />
windows placed eight feet on-center. All <strong>of</strong> the windows <strong>of</strong> the side ele<br />
vations (except those on 1he 1928 block) have segmental-arched lintels and<br />
are related vertically by the use <strong>of</strong> concrete spandrels on the second and<br />
fourth stories and by blind concrete arches on the third. Except for the<br />
19(28 block, the concrete belt courses <strong>of</strong> the front elevations are continued<br />
around the side elevations. All <strong>of</strong> the side elevations are cappedty regular,<br />
crenellated battlements instead <strong>of</strong> a stepped parapet.<br />
The plan <strong>of</strong> the complex (Figure A) was achieved over a 53-year period,<br />
and consists <strong>of</strong> a long, central axis or spine with perpendicular cross-wings.<br />
The H-form plan <strong>of</strong> the first section to be built, and which was maintained<br />
in the subsequent expansions <strong>of</strong> the building, provided for the ample<br />
spacing <strong>of</strong> the wings, and in conjunction with the numerous large windows,<br />
permitted the maximum flow <strong>of</strong> light and air into the interior.<br />
The first section <strong>of</strong> the Royal plant, today the second and third wings<br />
from the northeast corner <strong>of</strong> the complex (Photograph 1), was constructed<br />
in the winter <strong>of</strong> 1907-08 by the B.. H. Hibbard Company <strong>of</strong> Hartford at the<br />
cost <strong>of</strong> $135,000. From the absence <strong>of</strong> an architect's name on early plans<br />
and drawings, it seems likely that either Royal or Hibbard called upon'<br />
one <strong>of</strong> its own technicians to supply a design. •-. • .<br />
Three years later the Hibbard Comany was again hired<br />
to add the first <strong>of</strong> several more additions, each places"according to the<br />
apparently pre-determined "spinal" plan. A 1913 wing was built by the<br />
Glezier Construction Company, and other wings were built in 1917, 1920,<br />
1926,^1936, and 194-7 by Dennis O'Brien and Sons. The chronology <strong>of</strong> these<br />
additions is shown in Figure A.


