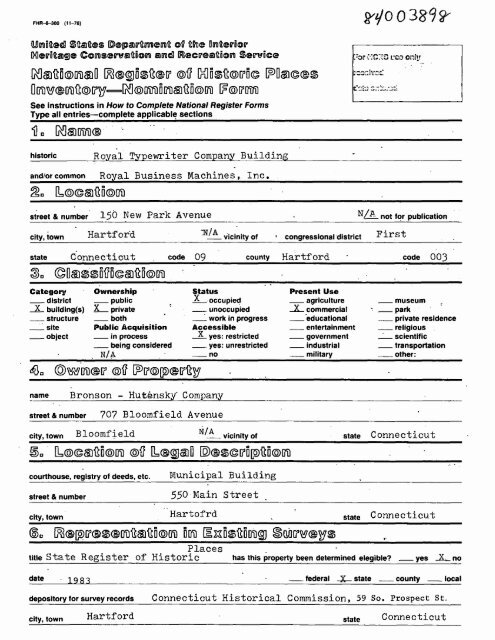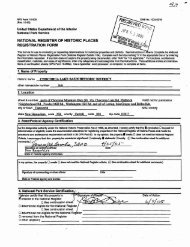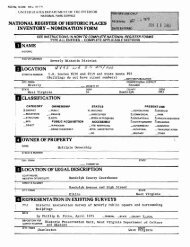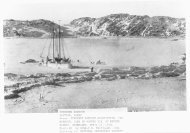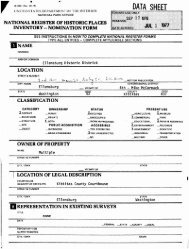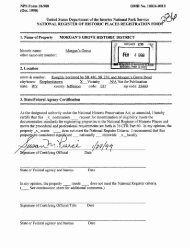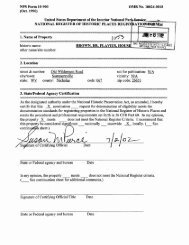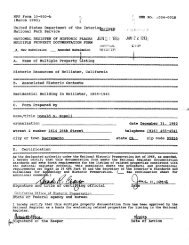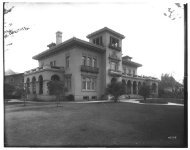National Register of Historic Places Inventory Nomination Form
National Register of Historic Places Inventory Nomination Form
National Register of Historic Places Inventory Nomination Form
Create successful ePaper yourself
Turn your PDF publications into a flip-book with our unique Google optimized e-Paper software.
FHR-8-300 (11-78)<br />
(LM&edl §ttatt
FHR-8-300 (11-78)<br />
United States Department <strong>of</strong>f the Interior<br />
Heritage Conservation and Recreation Service<br />
<strong>National</strong> <strong>Register</strong> <strong>of</strong> <strong>Historic</strong> <strong>Places</strong><br />
<strong>Inventory</strong> <strong>Nomination</strong> <strong>Form</strong><br />
Hartford ct<br />
Continuation sheet Royal Typewriter Bldg. ttem number 6___________Page 2_____<br />
Connecticut: An <strong>Inventory</strong> <strong>of</strong> <strong>Historic</strong> Engineering and Industrial Sites<br />
1981 State<br />
Hartford Architecture Conservancy Survey: Stowe-Day Foundation, Hartford<br />
Local
7. Description<br />
Condition<br />
excellent<br />
X good<br />
__ fair<br />
deteriorated<br />
ruins<br />
unexposed<br />
Check one<br />
•"• unaltered<br />
altered<br />
Check one<br />
^ original site<br />
moved date<br />
Describe the present and original (iff known) physical appearance<br />
The Royal Typewriter Company Building in Hartford, Connecticut is an<br />
extensive factory complex composed <strong>of</strong> several large, multi-.story<br />
brick blocks constructed between 190? and 1947f which are set to either<br />
side <strong>of</strong> a long, central axis. The structure (Photograph 1), which appears<br />
as a series <strong>of</strong> tall, vertical elevations, rises out <strong>of</strong> the predominantly<br />
two-story residential area <strong>of</strong> Parkville, a section <strong>of</strong> Hartford located<br />
slightly southwest <strong>of</strong> the capitol area. The Royal factory is bounded by<br />
a broad avenue to the fron;fc (west), and an elevated section <strong>of</strong> Interstate<br />
84 to the e&st. The structure is <strong>of</strong> great interest both architecturally<br />
and historically, and remains the largest building displaying 19th-century<br />
mill construction in Hartford. The building gains its architectural<br />
interest primarily through the display <strong>of</strong> Victorian Eclectic forms, such<br />
as corner towers and-battlements, and^ through the repetition <strong>of</strong> the building's<br />
original design in the construction o'f several subsequent additions as the<br />
buildirgwas expanded. The design <strong>of</strong> the plant is also unusual in its con<br />
struction: instead <strong>of</strong> using steel and concrete, by 1914- standard in the<br />
design <strong>of</strong> industrial structures, the Royal building employs 19th-century<br />
mill-type construction throughout. At the same time, however, other<br />
features <strong>of</strong> the plant reflect progressive directions in industrial architect<br />
ture. In ensuring-the. adequate circulation <strong>of</strong> light'and air throughout<br />
the building, the spinal-form layout <strong>of</strong> the complex-gives the plant a<br />
progressive aspect, and a transitional position in the evolution <strong>of</strong><br />
factory design.<br />
The principal side <strong>of</strong> the- complex consists <strong>of</strong> seven, nearly identical,<br />
five-and-one-half-story brick elevations, each <strong>of</strong> wMch is the 50-foot wide<br />
end <strong>of</strong> a long, 140-foot rectangular wing. While sharing the same design,<br />
these blocks were constructed at different times. Each <strong>of</strong> the end elevations<br />
is composed <strong>of</strong> three major bays flanked by narrow, slightly projecting corner<br />
bays which form the base for short, square corner towers(Photograph 1).<br />
The east, or rear Elevation, matches the front.<br />
The design <strong>of</strong> the exterior is an architectural revival based^on generally<br />
16th-century English Elizabethan modes, and features very large, multi-paned<br />
windows, crenellated battlements, and picturesque corner towers. The original<br />
block, which is the third wing from the northwest, serves as the headquarters<br />
"<strong>of</strong>'the complex and is identified by a high.flight <strong>of</strong> concrete steps leading<br />
up tb the entrance (Photograph 2). The entrance floor is set one story<br />
above the level <strong>of</strong> the street, and is visually separated from the raised<br />
basement by a concrete belt course. Another belt course occurs at the sill<br />
level <strong>of</strong> 'the top story window, establishing a three-tiered composition<br />
for the front and side elevations. The three central bays <strong>of</strong> the front<br />
elevations are composed <strong>of</strong> two, tall, rectangular windows flanking a wider,<br />
central window,. .<br />
Instead <strong>of</strong> an entrance, the central bays <strong>of</strong> the corresponding stories<br />
<strong>of</strong> the other blocks have broad, triple-sash windows.; Flanking this 'central<br />
bay are narrower bays containing ". -- , . windows <strong>of</strong> the same height.<br />
Flanking these are the corner bays, which project slightly from the plane
FHR-8-300 (11-78)<br />
United States Department <strong>of</strong> the Interior<br />
Heritage Conservation and Recreation Service<br />
<strong>National</strong> <strong>Register</strong> <strong>of</strong> <strong>Historic</strong> <strong>Places</strong><br />
<strong>Inventory</strong> <strong>Nomination</strong> <strong>Form</strong><br />
Hartford CT<br />
Continuation sheet Royal Typewriter Building ltem number 7____________Page 2____<br />
<strong>of</strong> the front wall in having coursed brickwork. These corner bays,<br />
which ultimately give rise to the corner towers above, have very narrow<br />
windows which are set in line with those <strong>of</strong> the inner bays. All <strong>of</strong> the<br />
windows, except for those in iie corner bays and in the 1928 wing, have<br />
segmental-arched lintels. In the "toree blocte beginning from the north<br />
west corner <strong>of</strong> the complex, the spandrels <strong>of</strong> the entrance sti?ry are<br />
completely filled with concrete... In the spandrels" <strong>of</strong> the next, story,<br />
below the second belt course, the brick wall forms a round, blind arch<br />
above each window <strong>of</strong> the inner bays; these arches are filled with concrete.<br />
This design is used in the corresponding stories <strong>of</strong> the front walls <strong>of</strong><br />
each <strong>of</strong> the blocks. The top story spandrels <strong>of</strong> all the blocks are treated<br />
with segmental-arch moldings, consisting <strong>of</strong> bricks set on end, and crossing<br />
entire front wall. Above the inner bays at the ro<strong>of</strong>line <strong>of</strong> each end ele<br />
vation is a brick parapet, stepped toward the center. Flanking this are<br />
the corner towers, which are inset with lancet-arched vent openings with<br />
blind openings set to either side to form a Serlian window design. Each<br />
tower is capped by a Roman tile, hipped ro<strong>of</strong>,with broad overhangs, the<br />
s<strong>of</strong>fi1s <strong>of</strong> which carry a prominent modillion course.<br />
The long, side elevations <strong>of</strong> the blocks contain rows <strong>of</strong> five-by-ten-foot<br />
windows placed eight feet on-center. All <strong>of</strong> the windows <strong>of</strong> the side ele<br />
vations (except those on 1he 1928 block) have segmental-arched lintels and<br />
are related vertically by the use <strong>of</strong> concrete spandrels on the second and<br />
fourth stories and by blind concrete arches on the third. Except for the<br />
19(28 block, the concrete belt courses <strong>of</strong> the front elevations are continued<br />
around the side elevations. All <strong>of</strong> the side elevations are cappedty regular,<br />
crenellated battlements instead <strong>of</strong> a stepped parapet.<br />
The plan <strong>of</strong> the complex (Figure A) was achieved over a 53-year period,<br />
and consists <strong>of</strong> a long, central axis or spine with perpendicular cross-wings.<br />
The H-form plan <strong>of</strong> the first section to be built, and which was maintained<br />
in the subsequent expansions <strong>of</strong> the building, provided for the ample<br />
spacing <strong>of</strong> the wings, and in conjunction with the numerous large windows,<br />
permitted the maximum flow <strong>of</strong> light and air into the interior.<br />
The first section <strong>of</strong> the Royal plant, today the second and third wings<br />
from the northeast corner <strong>of</strong> the complex (Photograph 1), was constructed<br />
in the winter <strong>of</strong> 1907-08 by the B.. H. Hibbard Company <strong>of</strong> Hartford at the<br />
cost <strong>of</strong> $135,000. From the absence <strong>of</strong> an architect's name on early plans<br />
and drawings, it seems likely that either Royal or Hibbard called upon'<br />
one <strong>of</strong> its own technicians to supply a design. •-. • .<br />
Three years later the Hibbard Comany was again hired<br />
to add the first <strong>of</strong> several more additions, each places"according to the<br />
apparently pre-determined "spinal" plan. A 1913 wing was built by the<br />
Glezier Construction Company, and other wings were built in 1917, 1920,<br />
1926,^1936, and 194-7 by Dennis O'Brien and Sons. The chronology <strong>of</strong> these<br />
additions is shown in Figure A.
fHR-8-300 (11-78)<br />
United States Department <strong>of</strong> the Interior<br />
Heritage Conservation and Recreation Service<br />
<strong>National</strong> <strong>Register</strong> <strong>of</strong> <strong>Historic</strong> <strong>Places</strong><br />
<strong>Inventory</strong> <strong>Nomination</strong> <strong>Form</strong><br />
Hartford CT<br />
Continuation sheet Royal Typewriter Building Item number 7____________Page J______<br />
From 1907 to 1911 the plant consisted <strong>of</strong> a short central axis which was crossed<br />
by a two-story wing to the north and a three-and-one-half-story wing to the<br />
south. These are the first and second wings from the north end <strong>of</strong> the plant.<br />
(Photograph 3 l ) Like many other industries in Hartford during the first<br />
decade <strong>of</strong> the century, Royal's production and sales soared, posing the need<br />
for greater factory space. In 1911 the north end wing was added, a three-<br />
and-one-half story block containing an emergency hospital, dining room, and<br />
library on the upper floors as well as additional manufacturing space.<br />
When women entered the work force during World War I, separate dining and<br />
hospital quarters were provided. The next major additions were the fourth<br />
and fifth wings from the north, constructed in 1918. This expansion consisted<br />
<strong>of</strong> two blocks, one shorter in height and thereby allowing a greater flow <strong>of</strong><br />
light and air into the existing adjacent wings, and the other a four-and-<br />
one-half story wing matching the earlier entrance wing. Thus, by 1918,<br />
the New Park Avenue facade appeared as a symmetrical elevation composed <strong>of</strong><br />
five, alternating tall and short blocks. In 1921 and 1928 the last two<br />
front blocks were constructed, completing the seven block scheme visible today.<br />
An eighth, two-story wing was inserted between these last large blocks in<br />
194-7. In 1926, a break was made with the regular placement <strong>of</strong> the factory's<br />
wings with the addition <strong>of</strong> a large, multi-story wing placed parallel to<br />
the "spine" <strong>of</strong> the complex, in the south-east corner.<br />
The Royal plant is built <strong>of</strong> heavy r timber:., mill construction, a system<br />
employed for firepro<strong>of</strong>ing. Three-foot, solid brick piers placed eight feet<br />
on-center in the outer walls, and 12 X 12-inch intermediate posts on the<br />
interior form the supporting structure. The exterior piers are indented six<br />
inches at the first and third story levels to counteract any outward splay<br />
<strong>of</strong> the upper walls. The interior framing <strong>of</strong> the basement consists primarily<br />
<strong>of</strong> brick piers which support 12 X 16-inch fire-cut timber joists. The<br />
floors throughout the complex are solidly planked with two-by-fours set on<br />
edge. Some <strong>of</strong> the floors have been poured with concrete. As tha largest<br />
machinery was used on the first and second levels only, the size <strong>of</strong> the<br />
piers, posts, and joists is reduced in the upper stories. In some areas <strong>of</strong><br />
the basement, the floors are laid with wood bricks which are set into tar.<br />
Except for inside the main building, much <strong>of</strong> the interior fabric remains<br />
unaltered. Brick walls, supporting posts, floor joists, and planking are<br />
completely exposed throughout the interior.(Photographs 4 & 5). The overall<br />
layout <strong>of</strong> the complex, which is a serires <strong>of</strong> long, rectangular spaces<br />
extending <strong>of</strong>f both sides <strong>of</strong> a long, central corridor, is clearly readable<br />
from most sections <strong>of</strong> the interior (Photograph 6 ). The long, rectangular<br />
interior spaces were designed to accommodate lines <strong>of</strong> machines<br />
driven by '.-" belt-and-pulley systems attached to an overhead, motorized<br />
shaft. On the upper stories, assembly lines were situated either parallel<br />
. or perpendicular to the length <strong>of</strong> the wings to best take advantage <strong>of</strong><br />
the daylight (Figures B and C). The simple plan also facilitated the<br />
movenmt <strong>of</strong> parts and typewriters throughout tne various areas <strong>of</strong> the plant
FHR-9-300 (11-78)<br />
United States Department <strong>of</strong> the Interior<br />
Heritage Conservation and Recreation Service<br />
<strong>National</strong> <strong>Register</strong> <strong>of</strong> <strong>Historic</strong> <strong>Places</strong><br />
<strong>Inventory</strong> <strong>Nomination</strong> <strong>Form</strong><br />
Hartford CT<br />
Continuation sheet Royal Typewriter Building Item number 7____________Page 4_____<br />
Sections <strong>of</strong> a motorized, overhead roller-track conveyer system remain from<br />
the 1950s. This system, which replaced an earlier one, operated a number <strong>of</strong><br />
small carts which would run parts from a centralized station for distribution<br />
to assembly areas. Another track, no longer existing, was operated on the<br />
upper floors for the transport-<strong>of</strong>'the typewriters between the assembly areas<br />
and finally to the packing and shipping departments.<br />
A substantial part <strong>of</strong> the industry at the Royal plant was the high-precision<br />
production <strong>of</strong> typewriter parts, which involved the use <strong>of</strong> massive presses<br />
and vibrating machinery. Early stages <strong>of</strong> production included, for example,<br />
the drilling and reaming <strong>of</strong> crude steel rods for basic parts, such as pins,<br />
dowels, screws, and washers, using both automatic and hand screw machines.<br />
Another major operation was the blanking <strong>of</strong> the parts, using 85 and 100-<br />
ton presses, which would form typewriter bars, margin rods, and key levers.<br />
Other typewriter parts, such as the base, were machined using multiple drill<br />
presses. 1923 and 1925 company newsletters reported the production <strong>of</strong><br />
"hundreds <strong>of</strong> thousands <strong>of</strong> parts (being) made every day" 1 and the need to<br />
use f'one whole floor <strong>of</strong> one <strong>of</strong> our long buildings*' solely for blanking<br />
machines?. These activities, which required the use <strong>of</strong> such massive<br />
machinery, were confined to the basement and the heavily reinforced first<br />
floor.<br />
Before assembly, most parts had to be either plated or painted and baked<br />
in large electric or conveyer ovens, some <strong>of</strong> which remain in position in<br />
the basement <strong>of</strong> the 1907 east block. Lighter operations, sU6h as assembly',<br />
Adjustment, inspection, and.repair <strong>of</strong> typewriters always took place on the<br />
upper floors <strong>of</strong> the plant.<br />
Today most <strong>of</strong> the building is used for <strong>of</strong>fice and storage space.<br />
The northern end <strong>of</strong> the complex, including the original sections, houses<br />
<strong>of</strong>fices, quarters for training, and light engineering operations. These<br />
interior areas have been lightly remodeled with the installation <strong>of</strong><br />
partition walls, dropped ceilings, and linoleum or carpet floor covering.<br />
The rest <strong>of</strong> the plant is used largely for storage <strong>of</strong> imported <strong>of</strong>fice machines<br />
and parts for servicing and testing operations, and remains largely unaltered.<br />
Alterations to the exterior are limited to the facade <strong>of</strong> the original<br />
block (Photograph'2). The . .. entrance opening has been altered<br />
in the removal <strong>of</strong> the original doors, which were inset behind the opening,<br />
and their replacement with modern glass doors set nearly flush with the<br />
facade. Above these is a new sign-board attached to a section <strong>of</strong> new<br />
brick installed in the renovation to lower the height <strong>of</strong> the entrance<br />
opening. The end bay windows <strong>of</strong> the basement, first, and second stories<br />
<strong>of</strong> the block have been bricked in,,as have a few <strong>of</strong> the basement openings<br />
on the side elevation.<br />
END NOTES:'; 1<br />
1. article, "The Royal Standard", May 1923, p. 5<br />
2. article, "The Royal Standard", May 1925, p. 5
8. Significance<br />
^<br />
L<br />
1ST<br />
Period Areas <strong>of</strong> Significance Check and justify below<br />
__ prehistoric __ archeology-prehistoric __ community planning<br />
__1400-1499 __ archeology-historic conservation<br />
__ 1500-1599 __ agriculture<br />
economics<br />
__ 1600-1699 X architecture<br />
. education<br />
__1700-1799 art<br />
__ engineering<br />
__1800-1899 commerce<br />
exploration/settlement<br />
JL_1900-<br />
communications<br />
industry<br />
invention<br />
Specific dates 1907 Builder/Architect unknown<br />
landscape architecture,<br />
law<br />
literature<br />
military<br />
music<br />
philosophy<br />
. politics/government<br />
religion<br />
science<br />
sculpture<br />
social/<br />
humanitarian<br />
. theater<br />
. transportation<br />
. other (specify)<br />
Statement <strong>of</strong> Significance (in one paragraph)<br />
The Royal Typewriter Building is significant as the only structure remaining<br />
from the 40-year period <strong>of</strong>/Hartford' s reign as one <strong>of</strong> the world' 1 § leading<br />
centers <strong>of</strong> typewriter manufacturing. The extensive factory plant is<br />
important as a monument to the history <strong>of</strong> the typewriter industry and in<br />
its contribution to the growth <strong>of</strong> the small parts industry <strong>of</strong> Hartford<br />
after the turn <strong>of</strong> the 20th-century. As part <strong>of</strong> the tremendous manufacturing<br />
boom in Hartford between 1904 and 1915 * Royal also contributed'to-the<br />
development <strong>of</strong> Parkville,, . a southwestern neighborhood <strong>of</strong> Hartford. -<br />
(Criterion A), . '<br />
The building is important also for architectural reasons. In combining<br />
both conservative and progressive elements in its layout and design,<br />
the building illustrates certain elements <strong>of</strong> change in the transition from<br />
Victorian to early 20th-century modern architecture. The factory is also<br />
the largest example <strong>of</strong> 19th-century mill construction remaining in Hartford<br />
(Criterion C).<br />
The area <strong>of</strong> Parkville had remained open farmland until the expansion <strong>of</strong><br />
the nearby-Frog Hollow'industrial district during the 1880s. The siting<br />
<strong>of</strong> the New York, New Haven, and Hartford Railroad through this undeveloped<br />
perimeter <strong>of</strong> Hartford,would attract the location <strong>of</strong>'industries after the<br />
turn <strong>of</strong> the century in this area. Several factories, including Royal<br />
Typewriter, the Hart Manufacturing Comapany, makers <strong>of</strong> electric light switches,<br />
the Hartford Industrial Development Company, . the Gray Telephone Fay<br />
Station Company, and the Hartford Rubber Works were constructed during<br />
the prosperous period <strong>of</strong> industrial expansion in the city between 1905 and<br />
1915. As reflected in the predominantly wood frame housing stock present<br />
today, Parkville was largely developed between 1890 and 1917, having been<br />
transformed from an area <strong>of</strong> open farmland into an industrial,<br />
working-class neighborhood with its own schools, churches, and commercial<br />
district. The Royal Typewriter'Company's construction <strong>of</strong> its factory<br />
during the winter If 1907-1908 and its rapid physical expansion during the<br />
next two decades contributed substantially to the steady growth and<br />
sustenance <strong>of</strong> the Parkville area by continually supporting increasing<br />
numbers <strong>of</strong> workers, many <strong>of</strong> whom were Polish,. Lithuanian, Italian, and<br />
Scandinavian immigrants who arrived during the First and Second World Wars.<br />
Within three years <strong>of</strong> its arrival in Hartford, the young Rogral Typewriter<br />
Company would become a leading manufacturing concern <strong>of</strong> great local,<br />
national, and even international importance.<br />
ARCHITECTURE<br />
The most visible example <strong>of</strong> the unusual incorporation <strong>of</strong> both traditional<br />
and progressive elements in the design <strong>of</strong> the Royal factory building is
FHR-8-300 (11-78)<br />
United States Department <strong>of</strong> the Interior<br />
Heritage Conservation and Recreation Service<br />
<strong>National</strong> <strong>Register</strong> <strong>of</strong> <strong>Historic</strong> <strong>Places</strong><br />
<strong>Inventory</strong> <strong>Nomination</strong> <strong>Form</strong><br />
Hartford CT<br />
Continuation sheet R°yal Typewriter Building ,tem number 8___________page 2______<br />
the use <strong>of</strong> 19th-century picturesque architectural forms, such as the<br />
corner towers and the battlements, in conjunction with the otherwise<br />
utilitarian expression <strong>of</strong> the wall below. The result is an exterior<br />
that clearly sets forth aspects <strong>of</strong> the still-ongoing transition from<br />
Victorian Eclecticism to the functional esthetics <strong>of</strong> early 20th-century<br />
modern architecture,(Photograph 1). The latter aspect is illustrated in<br />
the building's exterior expression <strong>of</strong> its interior industrial operations.<br />
The scheme <strong>of</strong> a series <strong>of</strong> tall, repeating units, each composed <strong>of</strong> relatively<br />
narrow bays and numerous tall windows, reflects the vertical action <strong>of</strong> the<br />
overhead, shaft-driven pulley-and-belt machines which operated in long<br />
rows on the inside. The generous proportion <strong>of</strong> window-to-wall similarly<br />
suggests the well-lit, open quality <strong>of</strong> the building's interior space.<br />
Also progressive is the use <strong>of</strong> concrete, a specifically industrial material,<br />
in the belt-courses and spandrels <strong>of</strong> the major exterior .elevations.<br />
The use <strong>of</strong> tfeconcrete in the spandrels lightens the massiveness <strong>of</strong> the<br />
main blocks by visually reinforcing the vertical thrust <strong>of</strong> the elevations.<br />
Such wall treatmentsvere used to emphasize the height <strong>of</strong> the building,<br />
and were being used in contemporaneous early skjfysoaper design.<br />
Another progressive element is in the plan <strong>of</strong> the building. The saheme<br />
<strong>of</strong> a long, central "spine", crossed by generously spaced, alternatingly<br />
tall and short wings, reflects the increasing concern <strong>of</strong> industrialists,<br />
architects, and builders for the comfort and convenience <strong>of</strong> working condi<br />
tions inside. Such a plan provided both comfortable and efficient working<br />
conditions b']y allowing maximum levels <strong>of</strong> light and air to enter the<br />
building. A particularly attractive feature <strong>of</strong> this layout is the skillful<br />
use <strong>of</strong> the property's limited area to afford the maximum amount <strong>of</strong> built<br />
area without sacrificing manufacturing efficiency or human comfort.<br />
The one-and«one-half-story intermediate wings flanking.th6 main entrance<br />
block allowed the compact integration <strong>of</strong> additional factory space without<br />
blocking the passage <strong>of</strong> light or air into the interiors <strong>of</strong> the main blocks<br />
(Photograph 3 ).<br />
Unlike the forward-looking aspect <strong>of</strong> the plan-, the Royal building's<br />
structural system is unusually conservative. Heavy,timber<br />
mill construction was used not only in the original blocks, but also in<br />
all the wings added subsequently through 194-7. While probably employed<br />
for fi repro<strong>of</strong> ing ? i& both the factory's early and subsequent construction,<br />
the full-mill system, employing., timber columns as, well as timber' beams,<br />
was not 'Ordinarily used after. cTlf.18. The continuation <strong>of</strong> the use <strong>of</strong> :<br />
the mill system in the Royal building into the 1940s is extraordinary<br />
and makes it the largest mill-type structure remaining in Hartford.<br />
The maintenance <strong>of</strong> the original structural system in the later additions<br />
to the building parallels the repetition <strong>of</strong> the building's original plan<br />
and exterior design in subsequent additions. This consistency <strong>of</strong> approach,<br />
also highly unusual, has ensured a unified end design and a singular,<br />
visual emblem for the Royal Company,in Hartford throughout the century.<br />
Architecturally, the building is almost perfectly intact. The uncompro-
FHR-8-300 (11-78)<br />
United States Department <strong>of</strong> the Interior<br />
Heritage Conservation and Recreation Service<br />
<strong>National</strong> <strong>Register</strong> <strong>of</strong> <strong>Historic</strong> <strong>Places</strong><br />
<strong>Inventory</strong> <strong>Nomination</strong> <strong>Form</strong><br />
Hartford CT<br />
Continuation sheet Royal Typewriter Building item number Q___________Page 3______<br />
mised scheme <strong>of</strong> five, identical, projecting blocks capped by<br />
the slightly fanciful battlements and corner towers present a highly<br />
visible and unique architectural statement which forcefully recalls<br />
the sense <strong>of</strong> this industrial neighborhood when it lead the .world<br />
in the manufacture <strong>of</strong> early model typewriters.<br />
HISTORY<br />
The Royal Typewriter Company grew out <strong>of</strong> the key mechanical advancements<br />
made in the early typewriter by two New York City entrepreneurs, Edward<br />
B. Hess and Lewis C, Meyers. Working out <strong>of</strong> Hess's cramped machine shop<br />
in lower Manhattan, the two men developed a typewriter that operated with<br />
significantly greater ease and efficiency than its predecessors. This<br />
machine, which they named the Royal Grand, was distinguished by its<br />
light, fast touch, a feature which produced a sharper, clearer typed<br />
impression, and by a carriage which operated for the first time on ball<br />
bearings, permitting a smooth, friction-free typing action. The Royal<br />
Grand's greatest achievement, however, was the fact that the typed line could<br />
be seen without the typist having to shift the carriage or the paper. This<br />
single feature would revolutionize typewriter design. With the support<br />
<strong>of</strong> $220,000 from investor Thomas P. Ryan, Hess and Meyers organized a<br />
company and set up a small shop in Brooklyn for the production <strong>of</strong> typewriters<br />
to sell. This was in 1906, and the 150 workers employed were putting out<br />
25 machines per week. Almost immediate success for the business enabled<br />
it to attract a staff well-experienced in typewriter manufacturing. One <strong>of</strong><br />
the newcomers was Charles C, Cook, who had left the Remington Typewriter<br />
Company to join the more advanced Royal operation, A few years later,<br />
Coook's family would purchase controlling stock in the company, and Cook<br />
himself would become director <strong>of</strong> management at the Hartford plant.<br />
After only two years <strong>of</strong> production, Hess and Meyer's operations had out<br />
grown the Brooklyn factory. The decision was made to retain the New York<br />
plant for <strong>of</strong>fice headquarters and to seek space for manufacturing and<br />
assembly elsewhere*/:-:Hartford at the time was known for its existing large,<br />
technically skilled labor force and several industries which could cheaply<br />
supply machine tools and parts, and in 1904 Royal purchased a 6 acre lot<br />
beside the railroad (part <strong>of</strong> the present site) and ,. , • . < began<br />
construction <strong>of</strong> the original section <strong>of</strong> the present factory. The company<br />
moved into its new quarters early in 1909, immediately opened a downtwon<br />
retail store on Pearl Street, and set <strong>of</strong>f on a period <strong>of</strong> swift, unpreceden<br />
ted growth.<br />
The company had barely moved into its new quarters whencompetition from the<br />
Underwood Typewriter Company, also in Hartford, and soaring demand necessi<br />
tated the expansion <strong>of</strong> the factory. In 1911 the entire north end <strong>of</strong> the<br />
plant was built to house increased production. This was followed by the<br />
construction <strong>of</strong> additional wings and wing sections in 1913, 1915, 1918 and<br />
1921. Within only five years after its arrival in the city,<br />
Royal was considered one <strong>of</strong> Hartford's leading industries. The company's
FHR-6-300 (11-78)<br />
United States Department <strong>of</strong>f the Interior<br />
Heritage Conservation and Recreation Service<br />
<strong>National</strong> <strong>Register</strong> <strong>of</strong> <strong>Historic</strong> <strong>Places</strong><br />
<strong>Inventory</strong> <strong>Nomination</strong> <strong>Form</strong><br />
Hartford CT<br />
Continuation sheet Royal Typewriter Building |tem number 8____________Page b______<br />
accomplishments <strong>of</strong> . the" ibiihe are documented in the<br />
following excerpt from a book published by the Hartford Post in 1912:<br />
...the work force numbers 1,100 men and the annual<br />
payroll amounts to over $750,000. The Royal Standard<br />
Typewriter is known the world over... The Royal Typewriter<br />
<strong>of</strong>fers all the value <strong>of</strong> the standard, high-priced machines<br />
at approximately half the cost, and with many improvements<br />
not found in other machines. No factory is better equipped<br />
than the Royal. It has the latest appliances for safeguarding<br />
the life and health <strong>of</strong> employees, an emergency hospital,<br />
trained fire company, dining room, magnificent library, and<br />
Mutual Benefit Association. There is nothing <strong>of</strong> the prison<br />
atmosphere or appearance about the factory. It is second<br />
to none for light and ventilation. .<br />
Royal's apparent concern for the comfort and welfare <strong>of</strong> its employees<br />
is reflected partly in the open layout <strong>of</strong> the plant, which in its generous<br />
admission <strong>of</strong> light and air, shows unusual and progressive planning in<br />
industrial building design for a pre-zoning era.<br />
The depletion <strong>of</strong> the male work force during the First World War brought<br />
women into regular factory operations, and by 1926, 600 women were employed<br />
at the Hartford plant. A special "women's services division" provided<br />
separate hospital facilities and a dining room, and organized recreational<br />
and social activities.<br />
In 1926 the company purchased the adjacent acre to the south and extended<br />
the factory once again with two large additions in the two following years.<br />
Throughout its development in the 1920s- and 1930s, the company had been<br />
constantly improving and refining its various typewriter models, while<br />
introducing a line <strong>of</strong> typewriter ribbons and carbons. In a 1926 publicity<br />
stunt, sales in portable typewriters increased 20 times when a delivery<br />
system was devised whereby an airplane would drop its deliveries <strong>of</strong> porta<br />
bles by parachute to the various distributors around the country.<br />
From 1938 to 195^ Royal established itself as the largest typewriter<br />
manufacturing concern in the world, leading the "Big Four" (Royal, Under<br />
wood, Remington, and Smith-Corona) in production and sales 2 . With the<br />
outbreak <strong>of</strong> World War II, typewriter production was halted and the Royal<br />
plant was converted to an ordnance factory. Royal again proved itself,<br />
this time becoming one <strong>of</strong> the largest manufacturers <strong>of</strong> air-cooled aircraft<br />
engine parts, Browning Automatic Rifles, and deflectors for air-cooled<br />
engines in the world3. With the help <strong>of</strong> other Connecticut industries,<br />
Royal also produced bomb nose fuses, bazookas, aircraft guns, rocket bombs,<br />
ball-bearings, and magneto parts for the<br />
With the resumption <strong>of</strong> regular typewriter manufacturing in 194-5 Royal<br />
undertook the substantial modernization <strong>of</strong> its operations by individually
FHR-8-300 (11-78)<br />
United States Department <strong>of</strong>f the Interior<br />
Heritage Conservation and Recreation Service<br />
<strong>National</strong> <strong>Register</strong> <strong>of</strong> <strong>Historic</strong> <strong>Places</strong><br />
<strong>Inventory</strong> No|t]ifnation <strong>Form</strong><br />
Royal Typewriter Building<br />
Continuation sheet_____________________Item number 8____________Page 5______<br />
motorizing each machine. Until then, whole machining departments were<br />
vulnerable to breakdowns if an overhead shaft failed to operate. This<br />
conversion also made working conditions safer "by eliminating the exposed,<br />
high-speed "belts.<br />
A major part <strong>of</strong> manufacturing at the Royal plant was the production <strong>of</strong><br />
special-purpose parts and machinery. One example is the "39 Spindle<br />
Machine", which "drilled, tapped, reamed .all the holes in a typewriter<br />
frame in a single clamping <strong>of</strong> the piece"5.<br />
The 1950s also marked a decade <strong>of</strong> continued expansion in both the<br />
physical plant and in the line <strong>of</strong>,production. A new factory was built<br />
in West Hartford for the manufacture <strong>of</strong> "Roytype" carbon paper and ribbon.<br />
In 1950 Royal introduced its first electric typewriter. Four years later<br />
the company merged with the McBee Company, an <strong>of</strong>fice supply manufacturer<br />
in Athens, Ohio. The merge would significantly broaden Royal's financial<br />
base and lead the company into the production <strong>of</strong> <strong>of</strong>fice machines other<br />
than typewriters. In I960 Royal-McBee began production <strong>of</strong> its own transfer-<br />
copier machine, resulting in the formation <strong>of</strong> a subsidiary company,<br />
Royal Copier Systems. In 1965 Royal-McBee was taken over by Litton Indus<br />
tries, which separated production responsibilities and launched the<br />
whole industry into a highly complex series <strong>of</strong> international corporate<br />
reorganizations extending to England, Germany, and Japan, and involving<br />
the purchase <strong>of</strong> controlling interest by the German Triumph-Adler Corporation.<br />
By 1972, the Hartford plant was no longer to sustain manufacturing opera<br />
tions, and all production was-moved to England.<br />
Today the Parkville plant serves as a warehouse, and quarters: for <strong>of</strong>fices,<br />
training, machine-testing, and some servicing. R'.oyal Business Machines, Inc.,<br />
as the division is known today, produces a diverse line <strong>of</strong> <strong>of</strong>fice machines,<br />
such as calculators, word-processors, and small computers. This equipment<br />
is manufactured in Germany and Japan.<br />
Owing to changing company needs and the rising cost <strong>of</strong> fuel, Royal Business<br />
Machines has sold the Parkville plant to the Bronson-Hutinsky Company <strong>of</strong><br />
Bloomfield, Connecticut. The building is currently under lease from the<br />
latter and will change occupants in December <strong>of</strong> 1981. Royal will transfer<br />
its Hartford operations to newly-built quarters in Bloomfield.<br />
Since the demolition <strong>of</strong> the Underwood Typewriter plant, the Royal factory<br />
is Hartford's largest remaining example <strong>of</strong> 19th-century mill- type construc<br />
tion. Today the highly visible structure stands as a powerful visual reminder<br />
<strong>of</strong> the vital role <strong>of</strong> the city in the small-parts and machine tool industry<br />
<strong>of</strong> the Northeast after the Civil War. The factory's presence gives historical<br />
meaning to the Parkville section <strong>of</strong> Hartford, and is the only remaining<br />
structure from the great typewriter industry <strong>of</strong> the early 20th-century in<br />
Hartford.
FHR-8-300 (11-78)<br />
United States Department <strong>of</strong> the Interior<br />
Heritage Conservation and Recreation Service<br />
<strong>National</strong> <strong>Register</strong> <strong>of</strong> <strong>Historic</strong> <strong>Places</strong><br />
<strong>Inventory</strong> <strong>Nomination</strong> <strong>Form</strong><br />
Hartford CT<br />
Continuation sheet Royal Typewriter Building |tem number 8 Page<br />
END NOTES:<br />
1. B.S. White, Hartford in 1912, p. 185<br />
2. Royal Business Machines Inc., Roya1 ^7j$, pamphlet<br />
3. Ibid.<br />
4. Ibid.<br />
5. Matthew Roth, Connecticut; An <strong>Inventory</strong> <strong>of</strong> Engineering and Industrial<br />
Sites, p. 1?B
CMsul©<br />
SEE CONTINUATION SHEET<br />
7.*)<br />
Acreage <strong>of</strong> nominated property<br />
Quadrangle name Hartford North<br />
UMT References<br />
I6l9i0l4i3p<br />
Zone Easting<br />
Cl , II 1 i l,.,..-r<br />
El ', I I I . I I. I I [<br />
G I I I I i<br />
Northing<br />
I ,1 I i ,<br />
Zone Easting Northing<br />
I I F| .-I Mil i I I I<br />
I I H I . I I.-I.-. I .:-. I: I lM'-, I i I I<br />
Verbal boundary description and justification " ' ' -, -, ' -" '""<br />
The nominated property consists <strong>of</strong> 7,. 5 "acres bounded -1111 feet on the west<br />
by-New Park Ave. , 363 feet north by Francis Court," 1056 feet east-by Conrail,<br />
398 feet on the south. See supplementary map.<br />
List all states and counties for properties overlapping state or county boundaries<br />
state ' • • •- code county code<br />
state • code 'county code<br />
name/title Alison Gilchrist, Consultant -"edited by .John Herz.an, <strong>National</strong> <strong>Register</strong><br />
———:———————^—_—————:————————:———-.——————-————————;—-—CoordiiiaLor<br />
organization Connecticut <strong>Historic</strong>al Commission date 'July 1981<br />
street & number Box 201 telephone ,203 35^-6092<br />
city or town Bridgewater state CT<br />
The evaluated significance <strong>of</strong> this property within the state is:<br />
__national __state _X_ local<br />
As the designated State <strong>Historic</strong> Preservation Officer for the <strong>National</strong> <strong>Historic</strong> Preservation Act <strong>of</strong> 1966 (Public Law 89-<br />
665), I hereby nominate this property for inclusion in the <strong>National</strong> <strong>Register</strong> and certify that it has been evaluated<br />
according to the criteria and procedures set forth by the Heritage Conservation and Recreation Service.<br />
State <strong>Historic</strong> Preservation Officer signature<br />
title Connecticut <strong>Historic</strong>al Commission date December 27<br />
MCtfS us® only j<br />
I hereby certify that this property is<br />
•A.<br />
d Hteepsr <strong>of</strong> ths <strong>National</strong> <strong>Register</strong><br />
In the Kaitonal <strong>Register</strong><br />
data 2/J3/HL<br />
I I<br />
GPO 938 835
FHR-6-300 (11-78)<br />
United States Department <strong>of</strong>f the Interior<br />
Heritage Conservation and Recreation Service<br />
<strong>National</strong> <strong>Register</strong> <strong>of</strong> <strong>Historic</strong> <strong>Places</strong><br />
<strong>Inventory</strong> <strong>Nomination</strong> <strong>Form</strong><br />
Hartford CT<br />
Continuation sheet Royal Typewriter Building ,tem number 9____________Page 2<br />
Bliven, Bruce. The Wonderful Writing Machine. New York: Random House,<br />
Building Permits, City-Engineer *s Office, 525 Main Street, Hartford CT.<br />
Hartford Architecture Conservancy Survey, unpublished research notes.<br />
Stowe-Day Foundation, Hartford 0 CT.<br />
Hartford Land Records, Vol. 1172, p. 602. Municipal Building, Hartford CT.<br />
Osborn, Norris Galpin. History <strong>of</strong> Connecticut, Vol. IV. New York:<br />
The States History Company, 1925.<br />
Roth, Matthew. C.onne cticutt An <strong>Inventory</strong> <strong>of</strong> <strong>Historic</strong> Engineering and<br />
Industrial Sites.Washington B.C.s Society for Industrial Archeology,<br />
1981.<br />
Royal Business Machines, Inc.: Royal^75 (pamphlet).<br />
i building plans and specifications.<br />
The Royal Typewriter Company. The Royal Standard (newspaper). July 1911;<br />
April,.May, August .1923;; April 192^; January, May, July 1925;<br />
January, July, September, December 1926.<br />
White, B.S. Associate Editor. Hartford in 1912. Hartford: The Hartford<br />
Post, 1912.<br />
Interviews: James Rinehart, Director <strong>of</strong> Maintenance, Royal Business Machines;<br />
Diane Putnam, Manager <strong>of</strong> Communications, RBM,'<br />
May 1, 1981;<br />
Joseph Berry, Director <strong>of</strong> Research and Development, RBM;<br />
Peter DeVecchis, Consultant, RBM.<br />
June 18, 1981.
FHR-8-300 (11-78)<br />
United States Department <strong>of</strong> the Interior<br />
Heritage Conservation and Recreation Service<br />
<strong>National</strong> <strong>Register</strong> <strong>of</strong> <strong>Historic</strong> <strong>Places</strong><br />
<strong>Inventory</strong>—<strong>Nomination</strong> <strong>Form</strong><br />
Hartford, CT<br />
Continuation sheet Koyal Typewriter Bldg, Item number____ Page<br />
r^L—*<br />
J<br />
FIGURE A - PLAN WITH<br />
DATES OF ADDITIONS<br />
J?l«<br />
mi<br />
ROYAL TYPEWRITER COMPANY BUILDING<br />
150 NEW PARK AVE<br />
HARTFORD CT
;;!^fii:^xfcl O' l,-£.v;-.. • •<br />
# ^:
REQUESTED ACTION: NOMINATION<br />
PROPERTY<br />
NAME:<br />
MULTIPLE<br />
NAME:<br />
UNITED STATES DEPARTMENT OF THE INTERIOR<br />
NATIONAL PARK SERVICE<br />
NATIONAL REGISTER OF HISTORIC PLACES<br />
EVALUATION/RETURN SHEET<br />
Royal Typewriter Company Building<br />
STATE & COUNTY: CONNECTICUT, Hartford<br />
DATE RECEIVED: 1/25/89<br />
DATE OF 16TH DAY: 2/23/89<br />
DATE OF WEEKLY LIST:<br />
REFERENCE NUMBER: 84003898<br />
NOMINATOR: STATE<br />
REASONS FOR REVIEW:<br />
DATE OF PENDING LIST: 2/07/89<br />
DATE OF 45TH DAY: 3/11/89<br />
APPEAL: N DATA PROBLEM: N LANDSCAPE: N LESS THAN 50 YEARS:<br />
OTHER: N PDIL: N PERIOD: N PROGRAM UNAPPROVED:<br />
REQUEST: N SAMPLE: N SLR DRAFT: N NATIONAL:<br />
COMMENT WAIVER: N<br />
^<br />
JCEPT __RETURN<br />
ABSTRACT/SUMMARY COMMENTS:<br />
RECOM./CRITERIA<br />
REVIEWER<br />
REJECT<br />
N<br />
N<br />
N<br />
EntsreH fc<br />
DATE <strong>National</strong> <strong>Register</strong><br />
DOCUMENTATION see attached comments Y/N see attached SLR Y/N
STATE OF CONNECTICUT<br />
STATE BOARD OF EDUCATION<br />
CONNECTICUT HISTORICAL COMMISSION<br />
Janaury 10, 1989<br />
JAN 25*989<br />
Ms. Carol Shull<br />
Chief <strong>of</strong> Regist<br />
<strong>National</strong> <strong>Register</strong> <strong>of</strong><br />
<strong>Historic</strong> <strong>Places</strong><br />
1100 L Street REGISTER<br />
Room 6111<br />
Washington, D.C. 20013-7127<br />
Dear Ms. Shull:<br />
SUBJECT: The Royal Typewriter Company Building<br />
Hartford, Connecticut<br />
Hartford County<br />
The subject property was determined eligible for listing on the <strong>National</strong><br />
<strong>Register</strong> <strong>of</strong> <strong>Historic</strong> <strong>Places</strong>, due to owner objection, on February 13, 1984.<br />
The current property owner is requesting that the subject property be<br />
listed on the <strong>National</strong> <strong>Register</strong> <strong>of</strong> <strong>Historic</strong> <strong>Places</strong> at this time. Enclosed<br />
you will find an notarized request to this effect.<br />
Thank you for your attention to this matter.<br />
JWS:JH:la<br />
Enclosure<br />
Sincerely,<br />
in W. Sjjannahan<br />
State Hire-boric Preservation<br />
Officer<br />
TEL; (203) 566-3005<br />
59 SOUTH PROSPECT ST. — HARTFORD, CONN. 06106<br />
AN EQUAL OPPORTUNITY EMPLOYER


