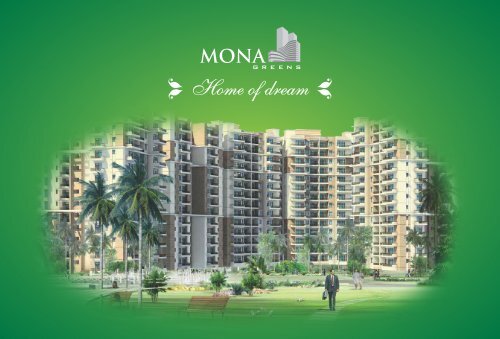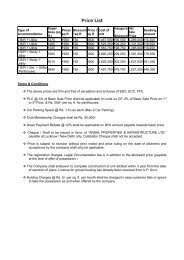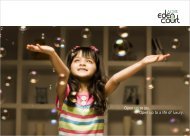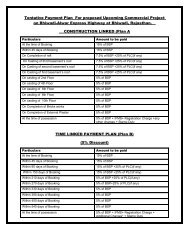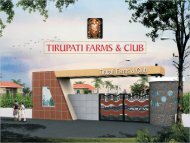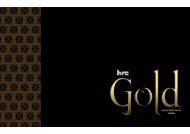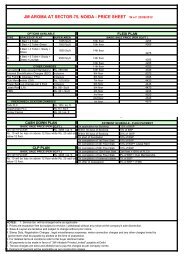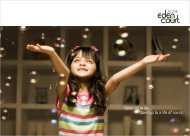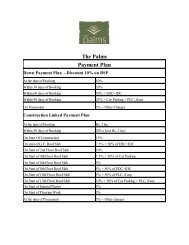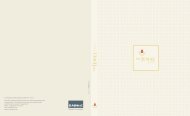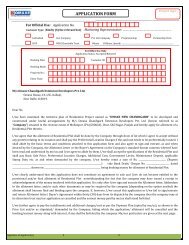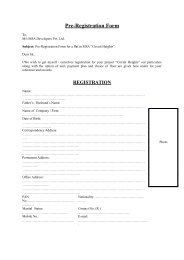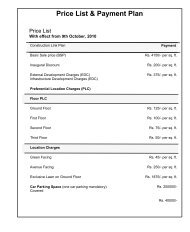New Mona Greens Brochure - Real Estate India
New Mona Greens Brochure - Real Estate India
New Mona Greens Brochure - Real Estate India
You also want an ePaper? Increase the reach of your titles
YUMPU automatically turns print PDFs into web optimized ePapers that Google loves.
MONA g r e e n sHome of dream
3 BHK Floor Plan 4 BHK Floor PlanLayout Plan
Proposed SpecificationsSTRUCTURE: Earthquake resistant R.C.C. framed structure as per latest IS codes. | EXTERNAL FINISH: Permanent Finish / Textured Paint.LOCATION FLOORS DOORS & WINDOWS FIXTURES & FITTINGS WALLSLIVING ROOMVitrified TilesDecorative panel door or masonite or equivalent make.Mortise locks of golden or equivalent make.All window & fittings shall be aluminum powder coated.Copper wiring with modularswitches. TV & Telephone points.Oil bound distemper withpleasing shades over BirlaWhite putty with POP CornicesDINING ROOMVitrified TilesDecorative panel door or masonite or equivalent make.Mortise locks of golden or equivalent make.All window & fittings shall be aluminum powder coated.Copper wiring with modularswitches. TV & Telephone points.Oil bound distemper withpleasing shades over BirlaWhite putty with POP CornicesBED ROOMVitrified TilesDecorative panel door or masonite or equivalent make.Mortise locks of golden or equivalent make.All window & fittings shall be aluminum powder coated.Copper wiring with modularswitches. TV & Telephone points.Oil bound distemper withpleasing shades over BirlaWhite putty with POP CornicesMASTERBED ROOMWooden FlooringDecorative panel door or masonite or equivalent make.Mortise locks of golden or equivalent make.All window & fittings shall be aluminum powder coated.Copper wiring with modularswitches. TV & Telephone points.Oil bound distemper withpleasing shades over BirlaWhite putty with POP CornicesTOILETAnti SkidCeramic TilesDecorative panel door or masonite or equivalent make.Mortise locks of golden or equivalent make.All window & fittings shall be aluminum powder coated.Parryware / Hindustan / Cera orequivalent make.Glazed Ceramic TilesKITCHENVitrified TilesDecorative panel door or masonite or equivalent make.Mortise locks of golden or equivalent make.All window & fittings shall be aluminum powder coated.Counter in granite stone withstainless steel sinkModular Kitchen and Galzedtile dado on wall upto 2ft. overcounterBALCONIESAnti SkidCeramic Tiles• Well designed complex with beautiful landscape garden • Adequate Power, Cable TV and Telephone points in all rooms • Maximum utilization of spaceIn the interest of maintaining high standards, all floors plans, layout dimensions and specifications are indicated and are subject to change as decided by the company or by a competent authority.
MONA g r e e n sTypical Floor Plan4 BHK Floor Plan• 3 Bedrooms with attached toilets• Drawing • Dinning • Kitchen• BalconySUPER AREA: 2291.77 Sq.ft.
MONA g r e e n sTypical Floor Plan3 BHK Floor Plan3 Bedrooms with attached toiletsDrawing • Dinning • Kitchen• BalconySUPER AREA: 1842 Sq.ft.
MONA g r e e n sTypical Floor PlanTYPE - A12 BHK Floor Plan• 2 Bedrooms with attached toilets• Drawing • Dinning • Kitchen• BalconySUPER AREA: 1110 Sq.ft.
MONA g r e e n sTypical Floor PlanTYPE - A32 BHK Floor Plan• 2 Bedrooms with attached toilets• Drawing • Dinning • Kitchen• BalconySUPER AREA: 1207 Sq.ft.
Taste of Luxury Living for True UrbanitesBe amongst the selected few to enjoy world class amenities at your doorstep. Immerse in the finer moments of life with a comprehensive range of facilities, work out to beat day’s stressin the state-of-the-art gymnasium or take time to relish solitude in the pool. Enjoy steam, sauna and Jacuzzi facilities amongst the rest. <strong>Mona</strong> <strong>Greens</strong> is where exclusivity takes place.• Vaastu and Eco friendly layout of the project approx 80% of the plot Area open to have a free flow of lightand air to every corner of each flat.• Well designed complex with beautiful landscape.• Regulated entry with intercom connection from entrance gate to each apartment.• 24 hours water / electrical supply.• Power back-up for common functions.• CLUB HOUSE• SWIMMING POOL• GYM• STEAM, SAUNA• JACUZZI• LAWN FOR COMMON FUNCTION
Dive to Discover Pleasure
A View to behold<strong>Mona</strong> <strong>Greens</strong>MONA g r e e n sIn the VicinityAIRPORT-CHANDIGARH CHHATBIR ZOO SHOPPING MALL
Marketing by:MONA PORTFOLIO LTD.Developers:PALAMPUR TOWNSHIP PVT. LTD.Head Office: 428, Bhera Enclave, Paschim Vihar, <strong>New</strong> Delhi-87Site Office: <strong>Mona</strong> <strong>Greens</strong>, VIP Road, Zirakpur (Pb.)Mobile: +91 85660 02851-52-53-54-55-56www.monaportfolioltd.comMONA g r e e n sRegd. Office: 428, Bhera Enclave<strong>New</strong> Delhi - 110087Mobile: +91 9810005755, 9999995755printcottage 9216041412This brochure is purely conceptual and not a legal offering further the promoters / architects reserve the right to add / delete any details / specification / elevation mentioned.


