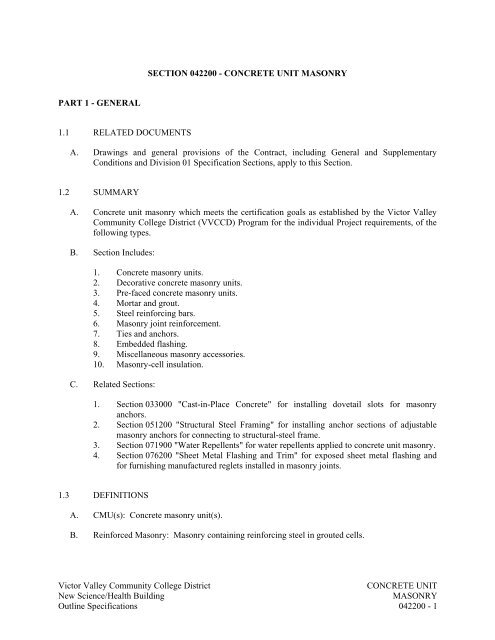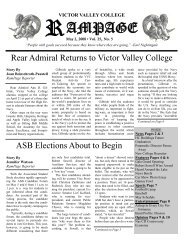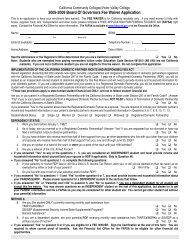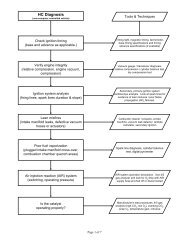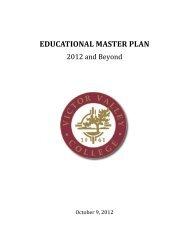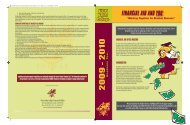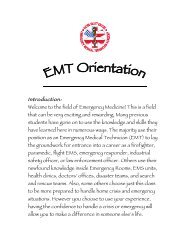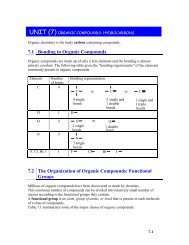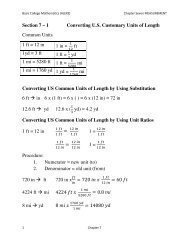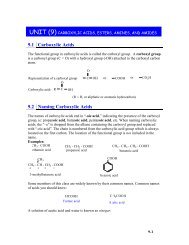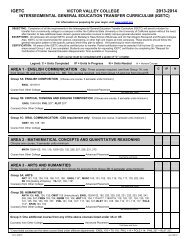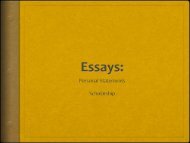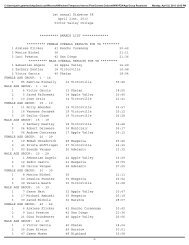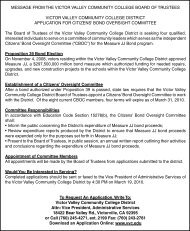section 042200 - concrete unit masonry - Victor Valley College
section 042200 - concrete unit masonry - Victor Valley College
section 042200 - concrete unit masonry - Victor Valley College
- No tags were found...
Create successful ePaper yourself
Turn your PDF publications into a flip-book with our unique Google optimized e-Paper software.
1. Include test reports for mortar mixes required to comply with property specification. Testaccording to ASTM C 109/C 109M for compressive strength, ASTM C 1506 for waterretention, and ASTM C 91 for air content.2. Include test reports, according to ASTM C 1019, for grout mixes required to comply withcompressive strength requirement.E. Statement of Compressive Strength of Masonry: For each combination of <strong>masonry</strong> <strong>unit</strong> typeand mortar type, provide statement of average net-area compressive strength of <strong>masonry</strong> <strong>unit</strong>s,mortar type, and resulting net-area compressive strength of <strong>masonry</strong> determined according toTables 1 and 2 in ACI 530.1/ASCE 6/TMS 602.F. Cold-Weather and Hot-Weather Procedures: Detailed description of methods, materials, andequipment to be used to comply with requirements.1.7 QUALITY ASSURANCEA. Testing Agency Qualifications: Qualified according to ASTM C 1093 for testing indicated.B. Source Limitations for Masonry Units: Obtain exposed <strong>masonry</strong> <strong>unit</strong>s of a uniform texture andcolor, or a uniform blend within the ranges accepted for these characteristics, from single sourcefrom single manufacturer for each product required.C. Source Limitations for Mortar Materials: Obtain mortar ingredients of a uniform quality,including color for exposed <strong>masonry</strong>, from single manufacturer for each cementitiouscomponent and from single source or producer for each aggregate.D. Masonry Standard: Comply with ACI 530.1/ASCE 6/TMS 602 unless modified byrequirements in the Contract Documents.E. Mockups: Build mockups to verify selections made under sample submittals and todemonstrate aesthetic effects and set quality standards for materials and execution.1. Approved mockups may become part of the completed Work if undisturbed at time ofSubstantial Completion.PART 2 - PRODUCTS2.1 MASONRY UNITS, GENERALA. Defective Units: Referenced <strong>masonry</strong> <strong>unit</strong> standards may allow a certain percentage of <strong>unit</strong>s tocontain chips, cracks, or other defects exceeding limits stated in the standard. Do not use <strong>unit</strong>swhere such defects will be exposed in the completed Work.B. Fire-Resistance Ratings: Where indicated, provide <strong>unit</strong>s that comply with requirements for fireresistanceratings indicated as determined by testing according to ASTM E 119, by equivalent<strong>masonry</strong> thickness, or by other means, as acceptable to authorities having jurisdiction.<strong>Victor</strong> <strong>Valley</strong> Comm<strong>unit</strong>y <strong>College</strong> DistrictNew Science/Health BuildingOutline SpecificationsCONCRETE UNITMASONRY<strong>042200</strong> - 3
2.2 CONCRETE MASONRY UNITSA. Regional Materials: CMUs shall be manufactured within 500 miles (800 km) of Project sitefrom aggregates and cement that have been extracted, harvested, or recovered, as well asmanufactured, within 500 miles (800 km) of Project site.B. Shapes: Provide shapes indicated and as follows, with exposed surfaces matching exposedfaces of adjacent <strong>unit</strong>s unless otherwise indicated.C. Integral Water Repellent: Provide <strong>unit</strong>s made with integral water repellent.D. CMUs: ASTM C 90.E. Concrete Building Brick: ASTM C 55.F. Decorative CMUs: ASTM C 90.G. Pre-faced CMUs: Lightweight hollow or solid <strong>concrete</strong> <strong>unit</strong>s complying with ASTM C 90, withmanufacturer's standard smooth resinous facing complying with ASTM C 744.2.3 CONCRETE AND MASONRY LINTELSA. General: Provide one of the following:B. Concrete Lintels: ASTM C 1623, matching CMUs in color, texture, and density classification;and with reinforcing bars indicated.C. Concrete Lintels: Precast or formed-in-place <strong>concrete</strong> lintels complying with requirements inSection 033000 "Cast-in-Place Concrete," and with reinforcing bars indicated.D. Masonry Lintels: Prefabricated or built-in-place <strong>masonry</strong> lintels made from bond beam CMUswith reinforcing bars placed as indicated and filled with coarse grout. Cure precast lintelsbefore handling and installing. Temporarily support built-in-place lintels until cured.2.4 MORTAR AND GROUT MATERIALSA. Regional Materials: Aggregate for mortar and grout, cement, and lime shall be extracted,harvested, or recovered, as well as manufactured, within 500 miles (800 km) of Project site.B. Portland Cement: ASTM C 150, Type I or II, except Type III may be used for cold-weatherconstruction. Provide natural color or white cement as required to produce mortar colorindicated.C. Hydrated Lime: ASTM C 207, Type S.D. Portland Cement-Lime Mix: Packaged blend of portland cement and hydrated lime containingno other ingredients.E. Masonry Cement: ASTM C 91.<strong>Victor</strong> <strong>Valley</strong> Comm<strong>unit</strong>y <strong>College</strong> DistrictNew Science/Health BuildingOutline SpecificationsCONCRETE UNITMASONRY<strong>042200</strong> - 4
F. Mortar Cement: ASTM C 1329.G. Mortar Pigments: Natural and synthetic iron oxides and chromium oxides, compounded for usein mortar mixes and complying with ASTM C 979. Use only pigments with a record ofsatisfactory performance in <strong>masonry</strong> mortar.H. Colored Cement Product: Packaged blend made from portland cement and hydrated lime or<strong>masonry</strong> cement or mortar cement and mortar pigments, all complying with specifiedrequirements, and containing no other ingredients.I. Aggregate for Mortar: ASTM C 144.J. Aggregate for Grout: ASTM C 404.K. Cold-Weather Admixture: Non-chloride, noncorrosive, accelerating admixture complying withASTM C 494/C 494M, Type C, and recommended by manufacturer for use in <strong>masonry</strong> mortarof composition indicated.L. Water-Repellent Admixture: Liquid water-repellent mortar admixture intended for use withCMUs, containing integral water repellent by same manufacturer.M. Water: Potable.2.5 REINFORCEMENTA. Uncoated Steel Reinforcing Bars: ASTM A 615/A 615M or ASTM A 996/A 996M, Grade 60(Grade 420).B. Masonry Joint Reinforcement, General: ASTM A 951/A 951M.C. Masonry Joint Reinforcement for Single-Wythe Masonry: Either ladder or truss type withsingle pair of side rods.2.6 TIES AND ANCHORSA. Materials: Provide ties and anchors specified in this article that are made from materials thatcomply with the following unless otherwise indicated.1. Mill-Galvanized, Carbon-Steel Wire: ASTM A 82/A 82M; with ASTM A 641/A 641M,Class 1 coating.2. Hot-Dip Galvanized, Carbon-Steel Wire: ASTM A 82/A 82M; withASTM A 153/A 153M, Class B-2 coating.3. Stainless-Steel Wire: ASTM A 580/A 580M, Type 304 or Type 316.4. Galvanized Steel Sheet: ASTM A 653/A 653M, Commercial Steel, G60 (Z180) zinccoating.5. Steel Sheet, Galvanized after Fabrication: ASTM A 1008/A 1008M, Commercial Steel,with ASTM A 153/A 153M, Class B coating.6. Stainless-Steel Sheet: ASTM A 666, Type 304 or Type 316.7. Steel Plates, Shapes, and Bars: ASTM A 36/A 36M.<strong>Victor</strong> <strong>Valley</strong> Comm<strong>unit</strong>y <strong>College</strong> DistrictNew Science/Health BuildingOutline SpecificationsCONCRETE UNITMASONRY<strong>042200</strong> - 5
8. Stainless-Steel Bars: ASTM A 276 or ASTM A 666, Type 304.B. Adjustable Anchors for Connecting to Structural Steel Framing: Provide anchors that allowvertical or horizontal adjustment but resist tension and compression forces perpendicular toplane of wall.C. Adjustable Anchors for Connecting to Concrete: Provide anchors that allow vertical orhorizontal adjustment but resist tension and compression forces perpendicular to plane of wall.D. Partition Top anchors: Metal plate with metal rod long welded to plate and with closed-endplastic tube fitted over rod that allows rod to move in and out of tube.E. Rigid Anchors: Fabricate from steel bars.2.7 MISCELLANEOUS ANCHORSA. Unit Type Inserts in Concrete: Cast-iron or malleable-iron wedge-type inserts.B. Dovetail Slots in Concrete: Furnish dovetail slots with filler strips, of slot size indicated,fabricated from 0.034-inch (0.86-mm), galvanized steel sheet.C. Anchor Bolts: Headed or L-shaped steel bolts complying with ASTM A 307, Grade A(ASTM F 568M, Property Class 4.6); with ASTM A 563 (ASTM A 563M) hex nuts and, whereindicated, flat washers; hot-dip galvanized to comply with ASTM A 153/A 153M, Class C; ofdimensions indicated.D. Post-installed Anchors: Torque-controlled expansion anchors or chemical anchors.2.8 EMBEDDED FLASHING MATERIALSA. Metal Flashing: Provide metal flashing complying with SMACNA's "Architectural Sheet MetalManual" and as follows:B. Flexible Flashing: Use one of the following unless otherwise indicated:1. Copper-Laminated Flashing: 5-oz./sq. ft. (1.5-kg/sq. m) 7-oz./sq. ft. (2-kg/sq. m) coppersheet bonded between 2 layers of glass-fiber cloth. Use only where flashing is fullyconcealed in <strong>masonry</strong>.2. Asphalt-Coated Copper Flashing: 5-oz./sq. ft. (1.5-kg/sq. m) 7-oz./sq. ft. (2-kg/sq. m)copper sheet coated with flexible asphalt. Use only where flashing is fully concealed in<strong>masonry</strong>.3. Rubberized-Asphalt Flashing: Composite flashing product consisting of a pliable,adhesive rubberized-asphalt compound, bonded to a high-density, cross-laminatedpolyethylene film to produce an overall thickness of not less than 0.030 inch (0.76 mm)0.040 inch (1.02 mm).<strong>Victor</strong> <strong>Valley</strong> Comm<strong>unit</strong>y <strong>College</strong> DistrictNew Science/Health BuildingOutline SpecificationsCONCRETE UNITMASONRY<strong>042200</strong> - 6
2.11 MORTAR AND GROUT MIXESA. General: Do not use admixtures, including pigments, air-entraining agents, accelerators,retarders, water-repellent agents, antifreeze compounds, or other admixtures unless otherwiseindicated.B. Pre-blended, Dry Mortar Mix: Furnish dry mortar ingredients in form of a preblended mix.Measure quantities by weight to ensure accurate proportions, and thoroughly blend ingredientsbefore delivering to Project site.C. Mortar for Unit Masonry: Comply with ASTM C 270, Proportion Property Specification.Provide the following types of mortar for applications stated unless another type is indicated orneeded to provide required compressive strength of <strong>masonry</strong>.D. Pigmented Mortar: Use colored cement product or select and proportion pigments with otheringredients to produce color required. Do not add pigments to colored cement products.E. Colored-Aggregate Mortar: Produce required mortar color by using colored aggregates andnatural color or white cement as necessary to produce required mortar color.F. Grout for Unit Masonry: Comply with ASTM C 476.PART 3 - EXECUTION3.1 CONSTRUCTION WASTE MANAGEMENTA. Manage construction waste in accordance with provisions of Section 01 74 19 ConstructionWaste Management and Disposal. Submit documentation to satisfy the requirements of thatSection.1. Set aside scrap material to be returned to manufacturer for recycling into new product.END OF SECTION <strong>042200</strong><strong>Victor</strong> <strong>Valley</strong> Comm<strong>unit</strong>y <strong>College</strong> DistrictNew Science/Health BuildingOutline SpecificationsCONCRETE UNITMASONRY<strong>042200</strong> - 8
SECTION 042300 - GLASS UNIT MASONRYPART 1 - GENERAL1.1 RELATED DOCUMENTSA. Drawings and general provisions of the Contract, including General and SupplementaryConditions and Division 01 Specification Sections, apply to this Section.1.2 SUMMARYA. Glass <strong>unit</strong> <strong>masonry</strong> which meets the certification goals as established by the <strong>Victor</strong> <strong>Valley</strong>Comm<strong>unit</strong>y <strong>College</strong> District (VVCCD) Program for the individual Project requirements, of thefollowing types.B. Section Includes:1. Glass block set in mortar.2. Glass block set in silicone sealant.3. Glass block set in glass-block grid systems.C. Related Sections:1. Section 055000 "Metal Fabrications" for steel channel frames and loose steel lintels atglass <strong>unit</strong> <strong>masonry</strong> assemblies.2. Section 085113 "Aluminum Windows" for aluminum windows installed within glass <strong>unit</strong><strong>masonry</strong> assemblies.1.3 PERFORMANCE REQUIREMENTSA. Delegated Design: Design glass-block grid systems, including comprehensive engineeringanalysis by a qualified professional engineer, using performance requirements and designcriteria indicated.1.4 ACTION SUBMITTALSA. Product Data: For each type of product indicated.B. LEED Submittals:1. Product Data for Credit IEQ 4.1: For sealants used inside the weatherproofing system,documentation including printed statement of VOC content.2. Laboratory Test Reports for Credit IEQ 4: For sealants used inside the weatherproofingsystem, documentation indicating that products comply with the testing and productrequirements of the California Department of Health Services' "Standard Practice for the<strong>Victor</strong> <strong>Valley</strong> Comm<strong>unit</strong>y <strong>College</strong> DistrictNew Science/Health BuildingOutline SpecificationsGLASS UNITMASONRY042300 - 1
Testing of Volatile Organic Emissions from Various Sources Using Small-ScaleEnvironmental Chambers."C. Shop Drawings: Show fabrication and installation details.D. Samples for Verification: Glass-block <strong>unit</strong>s.1.5 QUALITY ASSURANCEA. Source Limitations for Glass Block: Obtain each type and pattern of glass block through singlesource from single manufacturer.B. Source Limitations for Accessory Materials: Obtain each cementitious material, admixture, andaccessory component through single source from single manufacturer and each aggregate fromsingle source or producer.C. Fire-Rated Glass Unit Masonry Assemblies: Assemblies listed by a testing and inspectingagency acceptable to authorities having jurisdiction, for fire-protection ratings indicated, basedon testing at positive pressure according to NFPA 257.D. Mockups: Build mockups to verify selections made under Sample submittals and todemonstrate aesthetic effects and set quality standards for materials and execution.1. Approved mockups may become part of the completed Work if undisturbed at time ofSubstantial Completion.PART 2 - PRODUCTS2.1 GLASS BLOCKA. Hollow Glass Block: Hollow <strong>unit</strong>s made from transparent glass, with manufacturer's standardedge coating.1. Glass Color: As selected by Architect from manufacturer's full range.B. Solid Glass Block: Colorless, transparent, solid glass blocks with smooth or stippled faces andmanufacturer's standard edge coating.2.2 GLASS-BLOCK GRID SYSTEMSA. General: Aluminum extrusions complying with ASTM B 221 (ASTM B 221M), Alloy 6063-T6or Alloy 6463-T6, forming a grid system and frame designed for application indicated.B. Window and Wall System: Aluminum T-bar grid with tubular frame and vinyl glass-blockboots.1. Finish: As selected by Architect from manufacturer's full range.<strong>Victor</strong> <strong>Valley</strong> Comm<strong>unit</strong>y <strong>College</strong> DistrictNew Science/Health BuildingOutline SpecificationsGLASS UNITMASONRY042300 - 2
C. Skylight System: Aluminum T-bar grid with tubular frame; vinyl thermal break; extrudedaluminum,curb-mounting frame and counter flashing; and vinyl glass-block boots.1. Finish: As selected by Architect from manufacturer's full range.D. Floor System: Aluminum T-bar grid and frame with glass-block boots made from UV- and oilresistantEPDM.E. Sealant: Product recommended by glass-block grid system manufacturer.2.3 MORTAR MATERIALSA. Portland Cement: ASTM C 150, Type I or Type II. Provide natural color or white cement asrequired to produce mortar color indicated.B. Hydrated Lime: ASTM C 207, Type S.C. Portland Cement-Lime Mix: Packaged blend of portland cement and hydrated lime containingno other ingredients.D. Masonry Cement: ASTM C 91.E. Mortar Pigments: Natural and synthetic iron oxides and chromium oxides, compounded for usein mortar mixes and complying with ASTM C 979. Use only pigments with a record ofsatisfactory performance in <strong>masonry</strong> mortar.F. Colored Cement Product: Packaged blend made from portland cement and hydrated lime or<strong>masonry</strong> cement and mortar pigments, all complying with specified requirements, andcontaining no other ingredients.G. Aggregate: ASTM C 144, with 100 percent passing No. 8 (2.36-mm) sieve.H. Water-Repellent Admixture: Manufacturer's standard dry mixture of stearates, water-reducingagents, and fine aggregates intended to reduce capillarity in mortar.I. Water-Repellent Admixture: Liquid polymeric water-repellent mortar admixture that does notreduce flexural bond strength of mortar.J. Water: Potable.2.4 GLASS UNIT MASONRY ACCESSORIESA. Panel Reinforcement: Ladder-type <strong>unit</strong>s, butt welded, not lapped and welded; complying withASTM A 951 in straight lengths of not less than 10 feet (3 m).B. Panel Anchors: Glass-block manufacturer's standard perforated steel strips, 0.0359 inch (0.9mm) by 1-3/4 inches (44 mm) wide by 24 inches (600 mm) long, hot-dip galvanized afterfabrication to comply with ASTM A 153/A 153M.<strong>Victor</strong> <strong>Valley</strong> Comm<strong>unit</strong>y <strong>College</strong> DistrictNew Science/Health BuildingOutline SpecificationsGLASS UNITMASONRY042300 - 3
C. Mortarless Installation System: System of aluminum perimeter framing, anchors, and spacersdesigned for installing glass block with sealant-filled joints.D. Fasteners, General: Unless otherwise indicated, provide Type 304 or Type 316 stainless-steelfasteners at exterior walls and zinc-plated fasteners with coating complying with ASTM B 633,Class Fe/Zn 5, at interior walls. Select fasteners for type, grade, and class required.E. Carbon-Steel Bolts: ASTM A 307, Grade A (ASTM F 568M, Property Class 4.6) with hexnuts, ASTM A 563 (ASTM A 563M) if applicable.F. Stainless-Steel Bolts: ASTM F 593 (ASTM F 738M), Alloy Group 1 or 2 (A1 or A4) with hexnuts, ASTM F 594 (ASTM F 836M) if applicable.G. Post installed Anchors: Provide powder-actuated fasteners, metal expansion sleeve anchors, ormetal impact expansion anchors of type and size necessary for installation indicated, accordingto manufacturer's written instructions unless otherwise indicated.H. Asphalt Emulsion: Cold-applied asphalt emulsion complying with ASTM D 1187 orASTM D 1227.I. Mineral-Fiber Expansion Strips: Comply with requirements of fire-rated assembly listing andglass-block manufacturer.J. Plastic-Foam Expansion Strips: Polyethylene foam complying with requirements of glass-blockmanufacturer; 3/8 inch (9 mm) thick by [4 inches (100 mm)] [3-1/2 inches (89 mm)] [2-1/2inches (63 mm)] wide.K. Sealants: Manufacturer's standard chemically curing, elastomeric sealants of base polymer andcharacteristics indicated below that comply with applicable requirements in Section 079200"Joint Sealants."L. Sealant Accessories: Provide sealant accessories, including primers, bond-breaker tape, andcylindrical sealant backing, that comply with applicable requirements in Section 079200 "JointSealants."2.5 MORTAR MIXESA. General: Do not use admixtures, including pigments, air-entraining agents, accelerators,retarders, or antifreeze compounds unless otherwise indicated.B. Mortar for Glass Unit Masonry Assemblies: Provide mortar, mixed according to glass-blockmanufacturer's listing with testing and inspecting agency, for fire-resistance rating indicated.C. Mortar for Glass Unit Masonry Assemblies: Comply with ASTM C 270, ProportionSpecification for Type S mortar.D. Pigmented Mortar: Use colored cement product or select and proportion pigments with otheringredients to produce color required. Do not add pigments to colored cement products].<strong>Victor</strong> <strong>Valley</strong> Comm<strong>unit</strong>y <strong>College</strong> DistrictNew Science/Health BuildingOutline SpecificationsGLASS UNITMASONRY042300 - 4
E. Colored-Aggregate Mortar: Produce required mortar color by using colored aggregates andnatural color or white cement as necessary to produce required mortar color.PART 3 - EXECUTION3.1 CONSTRUCTION WASTE MANAGEMENTA. Manage construction waste in accordance with provisions of Section 01 74 19 ConstructionWaste Management and Disposal. Submit documentation to satisfy the requirements of thatSection.B. 1. Set aside scrap material to be returned to manufacturer for recycling into new product.END OF SECTION 042300<strong>Victor</strong> <strong>Valley</strong> Comm<strong>unit</strong>y <strong>College</strong> DistrictNew Science/Health BuildingOutline SpecificationsGLASS UNITMASONRY042300 - 5


