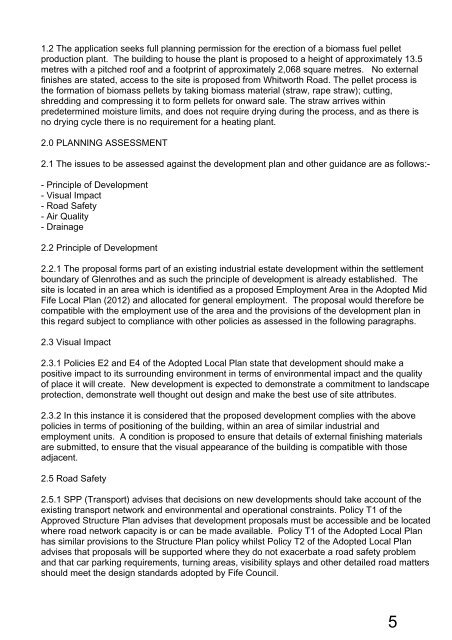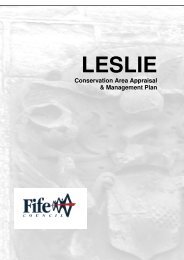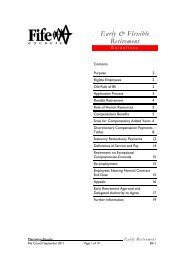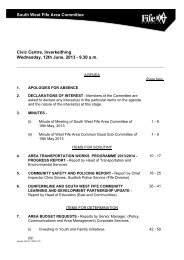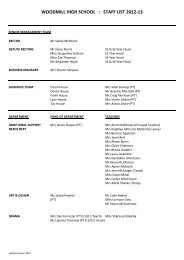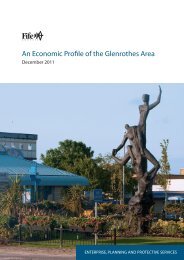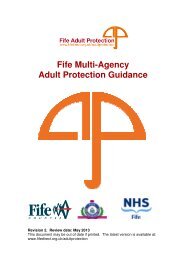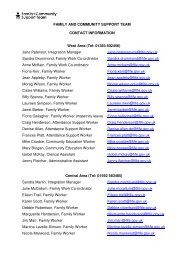Central Planning Committee
Central Planning Committee
Central Planning Committee
You also want an ePaper? Increase the reach of your titles
YUMPU automatically turns print PDFs into web optimized ePapers that Google loves.
1.2 The application seeks full planning permission for the erection of a biomass fuel pelletproduction plant. The building to house the plant is proposed to a height of approximately 13.5metres with a pitched roof and a footprint of approximately 2,068 square metres. No externalfinishes are stated, access to the site is proposed from Whitworth Road. The pellet process isthe formation of biomass pellets by taking biomass material (straw, rape straw); cutting,shredding and compressing it to form pellets for onward sale. The straw arrives withinpredetermined moisture limits, and does not require drying during the process, and as there isno drying cycle there is no requirement for a heating plant.2.0 PLANNING ASSESSMENT2.1 The issues to be assessed against the development plan and other guidance are as follows:-- Principle of Development- Visual Impact- Road Safety- Air Quality- Drainage2.2 Principle of Development2.2.1 The proposal forms part of an existing industrial estate development within the settlementboundary of Glenrothes and as such the principle of development is already established. Thesite is located in an area which is identified as a proposed Employment Area in the Adopted MidFife Local Plan (2012) and allocated for general employment. The proposal would therefore becompatible with the employment use of the area and the provisions of the development plan inthis regard subject to compliance with other policies as assessed in the following paragraphs.2.3 Visual Impact2.3.1 Policies E2 and E4 of the Adopted Local Plan state that development should make apositive impact to its surrounding environment in terms of environmental impact and the qualityof place it will create. New development is expected to demonstrate a commitment to landscapeprotection, demonstrate well thought out design and make the best use of site attributes.2.3.2 In this instance it is considered that the proposed development complies with the abovepolicies in terms of positioning of the building, within an area of similar industrial andemployment units. A condition is proposed to ensure that details of external finishing materialsare submitted, to ensure that the visual appearance of the building is compatible with thoseadjacent.2.5 Road Safety2.5.1 SPP (Transport) advises that decisions on new developments should take account of theexisting transport network and environmental and operational constraints. Policy T1 of theApproved Structure Plan advises that development proposals must be accessible and be locatedwhere road network capacity is or can be made available. Policy T1 of the Adopted Local Planhas similar provisions to the Structure Plan policy whilst Policy T2 of the Adopted Local Planadvises that proposals will be supported where they do not exacerbate a road safety problemand that car parking requirements, turning areas, visibility splays and other detailed road mattersshould meet the design standards adopted by Fife Council.5


