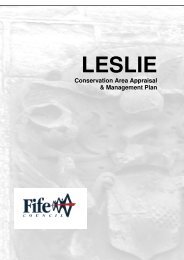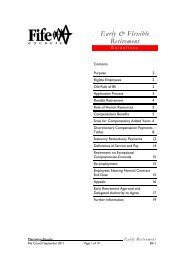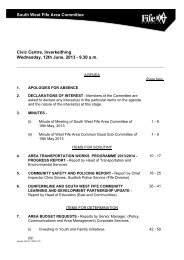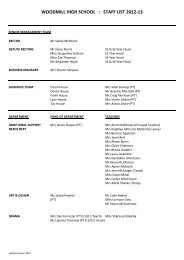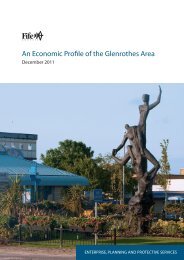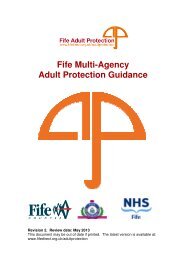Central Planning Committee
Central Planning Committee
Central Planning Committee
Create successful ePaper yourself
Turn your PDF publications into a flip-book with our unique Google optimized e-Paper software.
not overlook each other. The proposed development would therefore secure an acceptablerelationship for occupiers of the proposed dwellings and adjacent residential properties.2.5.4 Given the above, it is considered that proposal would comply with the Development Plan inrelation to residential amenity issues.2.5 Garden Ground2.5.1 Fife Council's Policy Guidelines on Garden Ground (2007) advise that all new detachedand semi-detached dwellinghouses should be served by a minimum of 100 square metres ofprivate useable garden space and that a building footprint of 1:3 will be required. The proposeddwellinghouses would each have in excess of 100 square metres of private garden ground andwould meet the 1:3 plot ratio requirements.2.6 Road Safety2.6.1 SPP (Transport) advises that decisions on new developments should take account of theexisting transport network and environmental and operational constraints. Policies T1 of theAdopted Local Plan states, amongst other criteria, that new development must be located wherethere is road network capacity and there is no creation or worsening of a road safety problem.Policy T2 of the Adopted Local Plan advises that car parking requirements, turning areas,visibility splays and other detailed road matters should meet the design standards adopted byFife Council.2.6.2 As detailed in paragraph 1.3.2 the previous application was refused at <strong>Committee</strong> andsubsequently dismissed at appeal on road safety grounds. The Reporter concluded that anadditional 7 houses would worsen existing road safety problems in the area and would notprovide for safe cycle or pedestrian access, including to school. Fa-Latch Road is not adoptedand is a poor condition and the junction of Fa-Latch Road with Kennoway Road (A916) is alsosubstandard in term so visibility. Fa-Latch Road serves around 30 houses and a number of ruralbusinesses.2.6.3 The main changes under the current application, in relation to the previous refusedscheme, are a reduction in the number of the proposed dwellings from 7 to 4 and the installationof a road traffic island to ensure that traffic exiting the site can only turn left to discourage theuse of Fa-Latch Road to the east. The proposed scheme would also result in the section of Fa-Latch Road fronting the site being brought up to and adoptable standard. This would includewidening the road and providing footpaths to link into the existing footpath network to the west ofthe site. A speed table at the junction of Main Street and Fa-Latch Road is also proposed.2.6.4 Transportation Development Management Officers have been consulted and haverecommended the proposal for approval subject to a number of conditions. They havecommented that the left only turn for traffic exiting the site would mean that there would be noeast bound traffic on Fa-Latch Road as a result of the development and therefore no increase inuse of the substandard access road or junction with Kennoway Road (A916). Furthermore theyhave commented that the road improvements proposed under this application would mitigateagainst the slight increase in west bound traffic on Fa-Latch Road.2.6.5 Notwithstanding the comments from Transportation Officers it is considered that despitethe measures proposed to ensure no increase in traffic on Fa-Latch Road to the east, theproposed scheme could result in some increase in usage in this direction. However it isconsidered that the poor condition of Fa-Latch Road to the east and the traffic island that wouldensure a left only turn would discourage residents from using Fa-Latch Road in an eastbound22



