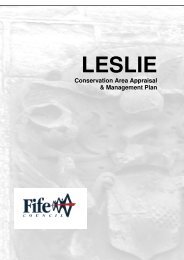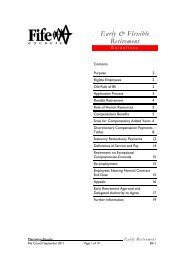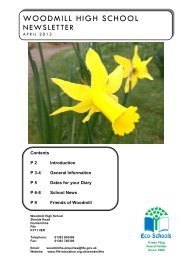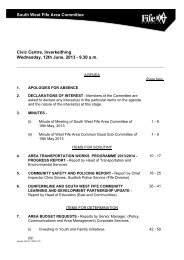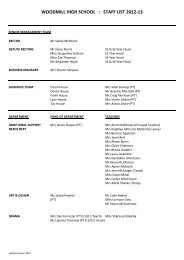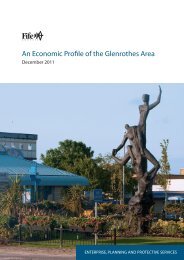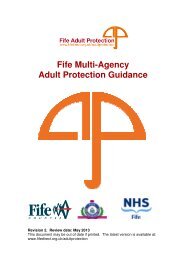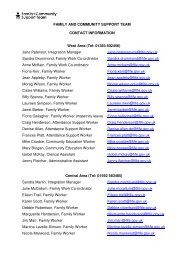Central Planning Committee
Central Planning Committee
Central Planning Committee
You also want an ePaper? Increase the reach of your titles
YUMPU automatically turns print PDFs into web optimized ePapers that Google loves.
2.2.3 In simple land use terms, the proposal is within an established residential area where thereis a presumption in favour of residential development. The overall acceptability of such adevelopment must however also meet other policy criteria and these issues are considered indetail below.2.3 Design and Layout2.3.1 Policies E2 and E4 of the Adopted Local Plan advise that development within a town andvillage envelope should respect the character and appearance of the adjacent townscape andshould make a positive contribution in terms of form, scale and choice of materials. In additionproposals are required to achieve the highest standard of design possible which in turn makes apositive contribution to its immediate environment.2.3.2 In terms of the existing townscape, the surrounding built environment comprises a mix ofarchitectural styles and designs. The proposed dwellings have been designed and positioned torespect the scale and building line of the existing cottage and to ensure an active street frontage.Given the confines of the site and in the context of the varied nature of the surroundingtownscape layout it is considered that the scheme respects the surrounding settlement patternand relates well to the existing built form in terms of density and scale. With respect to theproposed extension to the existing cottage it is considered that the proposal would respect thecharacter and appearance of the existing cottage and proposed new dwellings. Whilst noboundary treatments have been identified for the frontage of the site it is considered that a lowlevel boundary wall enclosing the frontage of the site and following the line of the new proposedfootpath would provide an attractive feature whilst replicating the boundary treatments to thenorth of Fa-Latch Road. This can be covered by a condition should members be minded toapprove the application.2.3.3 With respect to the proposed finishing materials the proposal has adopted a moderncontemporary approach using a simple range of finishing materials, including white wet dashrender, buff colour facing brick , cedar timber cladding and slate effect concrete roof tiles, andgrey finish windows. Given the design and characteristics of the dwellinghouses within thesurrounding area, the proposal is considered to be appropriate and represents a high standardof design which would sit sympathetically into the surrounding landscape.2.3.4 Given the above, it is considered that proposal would comply with the Development Plan inrelation to visual amenity issues.2.4 Residential Amenity2.4.1 Policy E2 of the Adopted Local Plan supports development proposals where they arecompatible with neighbouring uses and protect personal privacy and amenity. Policy E4 of theAdopted Local Plan supports development proposals which protect personal privacy andamenity.2.4.2 Fife Council's <strong>Planning</strong> Customer Guidelines on Daylight and Sunlight (2009)complements the aforementioned policies by advocating that design of residential environmentsmust seek to ensure that adequate levels of natural light can be achieved within newdevelopment and unacceptable impacts on light to nearby properties are avoided.2.4.3 The scheme has been designed, scaled and positioned to ensure no third partyneighbouring property is adversely affected in terms of privacy and overshadowing. Thedwellings within the site itself, through their orientation, distance and fenestration details would21



