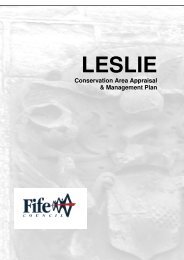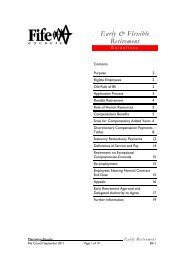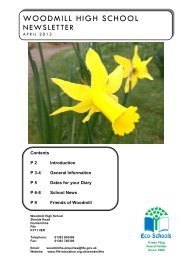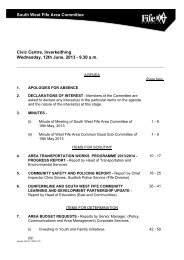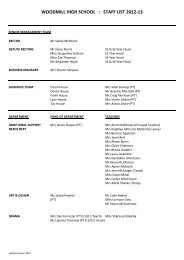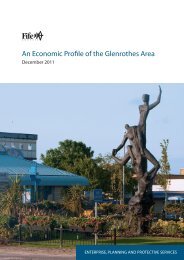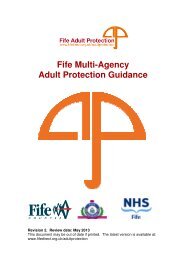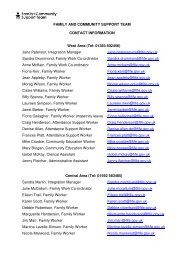Central Planning Committee
Central Planning Committee
Central Planning Committee
Create successful ePaper yourself
Turn your PDF publications into a flip-book with our unique Google optimized e-Paper software.
2.2.3 Policy R2 of the Adopted Local Plan supports convenience retail outwith town centreswhere it is well located in relation to the communities they intend to serve, easily accessible bytransport and should minimise the need to travel between settlements. Other requirementsinclude that it will not have a detrimental effect, either cumulatively or individually, on the vitalityand viability of town and to a lesser extent other local centres, the scale of the development is inkeeping with the location and there is no suitable alternative.2.2.4 The applicant’s agent has provided written justification for the proposed retail units. Theapplicant, David’s Kitchens Ltd have surveyed this area of Glenrothes and have found this to bethe only site suitable for this size of convenience store with adequate off street parking anddelivery space. The nearest superstore is over 1 km. The proposed store would serve a largenumber of residential properties all within walking distance of the site. There are currently twolicensed premises within the mixed use area across the road.2.2.5 In this case, the application site is located within the settlement boundary of Glenrothes asdefined by the Adopted Local Plan. The proposed units would provide convenience shoppingand choice within walking distance of a large number of residential properties both locally and ona route with good transport links.2.2.6 The principle of this type and size of retail development is therefore considered to complywith National and Development Plan policies.2.3 Loss of Public House2.3.1 Policy B2 of the Adopted Local Plan only supports the loss of public houses where theexisting business is not viable, the building cannot be used for its existing purpose and thatequivalent alternative facilities exist for this use.2.3.2 The property has remained vacant since around 2005 and no interest has been shown incontinuing with the public house use and as such Fife Council has put the property on themarket and has agreed a sale subject to planning permission being sought. There arealternative license premises within the surrounding area.2.3.2 Given the alternative choice of licensed facilities in this area and the lack of interest shownin continuing the current use, the loss of this public house is considered to be acceptable interms of Development Plan and other guidance with respect to this issue.2.4 Design2.4.1 Policy E4 of the Adopted Local Plan requires proposals to achieve the highest standard ofdesign possible which in turn makes a positive contribution to its immediate environment. Thiscriteria has been further enhanced by the Council's Urban Design Guide which indicates thatnew developments should help define the boundary between town and country and protect,enhance and create gateways. Strong building lines and active frontages are also encouragedwithin the guidance.2.4.2 The proposed building, described by the agent as `pavilion’ in style reflects a similar sizeand location to the existing property to minimise the visual impact and to remain in keeping withsurrounding residential properties. It has a modern mono-pitch roof which along with theproposed elevational treatment offers an interesting yet simple building at this prominent cornersite.12



