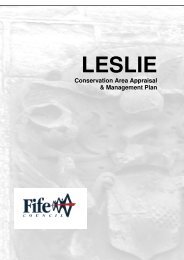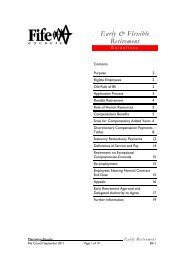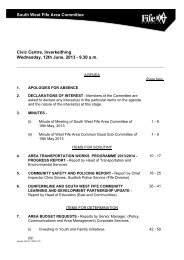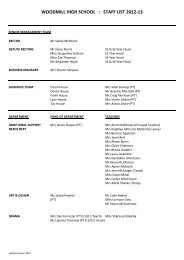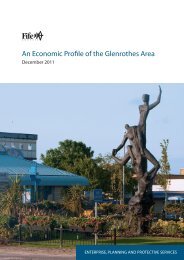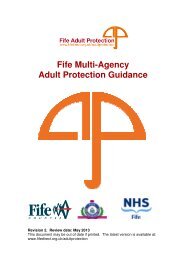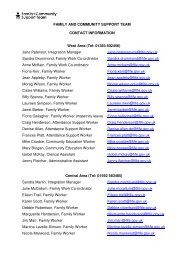Central Planning Committee
Central Planning Committee
Central Planning Committee
You also want an ePaper? Increase the reach of your titles
YUMPU automatically turns print PDFs into web optimized ePapers that Google loves.
1.2 This planning application seeks permission for the erection of a Class 1 retail unit, an ATMand Sui Generis Hot Food Takeaway with associated parking, access and landscaping. Theexisting building would be demolished. The new building would be in place of the existingbuilding in approximately the same location on the site and the car parking would be located tothe east of the building as is the current arrangement. A new vehicular access would be takendirect from Broom Road and the car parking area (20 spaces) would be re-designed as a result.A service area would be created to the north of the building accessed from Lorne Court. Theexisting access to the car park is from Lorne Court and this would be blocked up. The building issingle storey with a mono-pitch roof presenting glazed openings towards the car park , a blankwall (with exception of a service door) to Lorne Court and a plain elevation towardsCaskieberran Road albeit with two different finishes and an area designed to hold the advertisingsign board for the main unit. A short Design Statement was submitted to accompany theapplication.1.3 The applicant has stated that the hours of business for the convenience store are from6.00am to 10.00pm. At this stage no hours of opening have been proposed for the hot food unitas no end user has been identified at this time. However a condition has been added whichrequires any future occupant of the building to submit proposed opening times prior to operationof the hot food unit to Fife Council as <strong>Planning</strong> Authority for written approval.1.4 There is no recent planning history on the application site.1.5 The property belongs to Fife Council and is being sold to the applicant subject to planningpermission being granted.2.0 Assessment2.1 The material considerations in the determination of this application are;- Principle of Development- Loss of Public House- Design- Residential Amenity- Road Safety2.2 Principle of Proposal2.2.1 Scottish <strong>Planning</strong> Policy (Town Centres and Retailing) sets out the requirement to followthe sequential approach in selecting locations for retail developments. It is essential thatdevelopments involving convenience shopping are easily accessible to all sectors of thecommunity, are well served by public transport and minimise the need for travel. Food shoppingin particular should be located to satisfy local demand. New development should not adverselyaffect residential amenity. The retail units together are below the 1000 square metre thresholdand as such the development does not require a Retail Impact Assessment. The larger unit hasa net retail floor space of 228.9sqm and the smaller unit has an area of 70.6sqm.2.2.2 Policy SS1 of the Approved Structure Plan stipulates that new development shouldpredominantly take place within settlements on brownfield land where possible. Policy E2 of theAdopted Local Plan supports development within settlement boundaries where it conforms toother relevant Development Plan Policies.11



