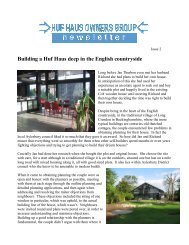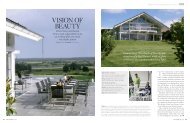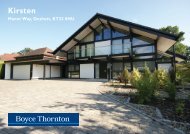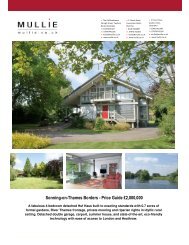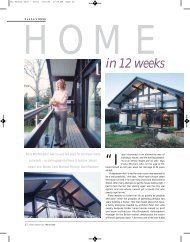Property Details - Huf Haus Owners Group
Property Details - Huf Haus Owners Group
Property Details - Huf Haus Owners Group
You also want an ePaper? Increase the reach of your titles
YUMPU automatically turns print PDFs into web optimized ePapers that Google loves.
Ullswater Close, London,SW15£1,850,000..Freehold5 Bedrooms (2 With En-Suite Bath/Shower Rooms), Contemporary <strong>Huf</strong> <strong>Haus</strong> Design, Open-Plan Living Space, Floor ToCeiling Windows, Bespoke Kitchen, Energy Efficient, Under Floor Heating, Electronic External Blinds, Garden,Balcony/Gallery, Off-Street Parking.. DescriptionDesigned . by innovative German architects <strong>Huf</strong> <strong>Haus</strong>,a.stunning and contemporary five bedroom homewith . excellent open-plan living space situated in acul-de-sac . close to Kingston Hill. Built in 2008, theproperty is entered via an impressive and generousreception hall. The open-plan, flexible living spacefeatures wide sliding glass doors which open onto adecked gallery and rear landscaped garden. Amodern and striking kitchen has an excellent rangeof fitted units, stainless steel worktop and integratedappliances by Gaggenau. The dining and kitchenarea also feature wide sliding glass doors andprovide access to the decked gallery/balcony. Asecond reception room/bedroom five can be foundon the ground floor along with a guest bedroom(with en-suite shower room) and a plant room withplumbing for a washing machine and dryer. Anexquisite master bedroom, with balcony and viewsover the garden, has bespoke wardrobes and aspectacular en-suite bathroom. There are twofurther bedrooms, both with fitted wardrobes, and afamily bathroom to the top floor. The <strong>Huf</strong> <strong>Haus</strong> hasevolutionary energy and thermal efficient featuresincluding underfloor heating throughout. Electronicexternal blinds provide seclusion and security.SituationUllswater Close is a cul-de-sac with easy access toRichmond Park and Kingston Hill. Kingston, Putneyand Wimbledon Village provide an extensive rangeof shops, amenities, restaurants and bars. The areahas an excellent selection of schools (state andprivate) and there are numerous recreationalfacilities including several golf clubs. Transport linksinclude Norbiton and Kingston Station with mainlinelinks to Waterloo via Wimbledon. The A3 providesthe motorist with direct routes in and out of London.Heathrow and Gatwick airports are also accessiblevia the A3 and M25.OutsideA rear landscaped garden, with decked area, isaccessed from the open-plan living space on the firstfloor. The property has a decked gallery/balcony tothe first and second floor. To the front of the houseis off-street parking for several cars.Local AuthorityRoyal Borough Of Kingston Upon Thames Guildhall2, High Street, Kingston Upon ThamesTenureFreehold.
For clarification, we wish to inform prospective purchasers that we have prepared these sales particulars as a general guide. We have not carried out a detailed survey, nor tested the services, appliancesand specific fittings. Room sizes are approximate and rounded: they are taken between internal wall surfaces and therefore include cupboards/shelves, etc. Accordingly, they should not be relied uponfor carpets and furnishings. Formal notice is also given that all fixtures and fittings, carpeting, curtains/blinds and kitchen equipment, whether fitted or not, are deemed removable by the vendorunless specifically itemised within these particulars.
Viewing strictly by appointment only..Hamptons WimbledonHamptonHouse,HighStreetWimbledon,London,SW195BA.Sales.02089460081wimbledon@hamptons-int.com.www.hamptons.co.uk1108231601



