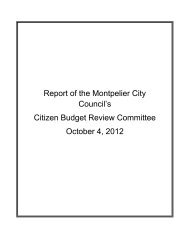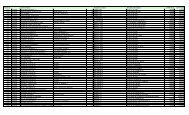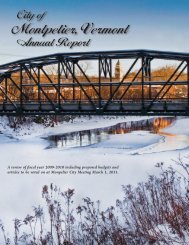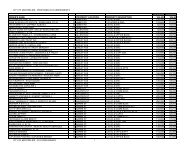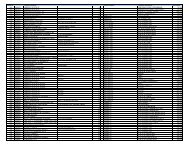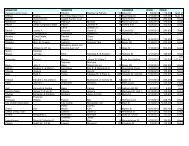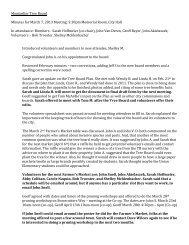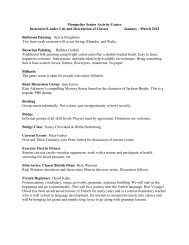Building Permit Information - City of Montpelier, Vermont
Building Permit Information - City of Montpelier, Vermont
Building Permit Information - City of Montpelier, Vermont
Create successful ePaper yourself
Turn your PDF publications into a flip-book with our unique Google optimized e-Paper software.
<strong>City</strong> Of <strong>Montpelier</strong> <strong>Vermont</strong><strong>Building</strong> InspectorPlanning and Development Department39 Main Street<strong>Montpelier</strong>, VT 05602(802)223-9506www.montpelier-vt.org<strong>Building</strong> <strong>Permit</strong> <strong>Information</strong>What permit do I need before applying for a <strong>Building</strong> <strong>Permit</strong>? You should call the <strong>City</strong> <strong>of</strong> <strong>Montpelier</strong> Planning and Zoning <strong>of</strong>fice at (802) 223-9506 You should also call the <strong>City</strong> <strong>of</strong> <strong>Montpelier</strong> Public Works Department at (802) 223-9508When is a permit needed? For new construction, alterations, renovations, additions, or demolition <strong>of</strong> buildings. Fit up for a New Tenant. Whenever new equipment is installed in a building.o Example: installation <strong>of</strong> a new boiler.o Example: installation <strong>of</strong> new fire protection systems. Whenever a building changes uses.o Example: a business <strong>of</strong>fice becomes a mercantile.o Example: a single family, owner occupied home becomes a rental. Whenever a place <strong>of</strong> assembly, which holds more than 50 people, changes ownership or increasesthe occupant load. For the erection <strong>of</strong> a temporary structure for public use such as a tent over 1200 square feet,grandstands, or bleachers. Conducting a hazardous process such as flammable liquid spraying, explosives storage andmanufacturing, and flammable liquid storage. Single Family owner occupied homes do not need a <strong>Building</strong> <strong>Permit</strong> for rero<strong>of</strong>ing or new siding. Youneed to check with Zoning since you may need a Zoning <strong>Permit</strong>. Any replacement <strong>of</strong> sheathing, wallor ro<strong>of</strong>, requires a permit.You should contact the <strong>Montpelier</strong> <strong>Building</strong> Inspector for a determination if you require a permit or youmay visit our website at www.montpelier-vt.org .Which Form do I use?“Basic Renovations” permit application. This permit application is for projects <strong>of</strong> a simple or minor nature,such as a new heating system, electrical work, a replacement ro<strong>of</strong>, a deck or garage for single family home. The<strong>Building</strong> Inspector may require using the “long form” <strong>Building</strong> <strong>Permit</strong> application if more information is needed.“Long Form” permits application. This permit application is for all other work.How do I submit an application for a <strong>Building</strong> <strong>Permit</strong>?You first need to have appropriate plans for your project. Early in the planning stage you should consultwith the <strong>Building</strong> Inspector to see how detailed your plans need to be. Larger or more complicatedprojects may require a <strong>Vermont</strong> licensed pr<strong>of</strong>essional, such as an architect or engineer, to develop andsign-<strong>of</strong>f on the plans. Once you have the necessary plan documents, you complete the application for a<strong>Building</strong> <strong>Permit</strong> and submit it with the appropriate fee to the <strong>City</strong> <strong>of</strong> <strong>Montpelier</strong> <strong>Building</strong> Inspector.What happens during a plan review?Your plans are reviewed to verify compliance with the Code before the project starts which helps to avoidcostly mistakes. You will receive a letter and one set <strong>of</strong> the supplied plans with comments regarding thereview with your permit. The letter and plans are to be kept at the job site and available to Inspectors.Jun-12
How long is my permit good for?Your <strong>Permit</strong> will be valid for one year and if construction is still on going as <strong>of</strong> the expiration you may renew thepermit for no charge by applying in writing before the expiration date.<strong>Permit</strong> Application InstructionsApplication Instructions (FILL OUT COMPLETELY)Applications must be completed with all <strong>of</strong> the information that pertains to the scope <strong>of</strong> your project.Incomplete applications or those without proper fee will not be reviewed. Simply complete the directionsthat pertain to the scope <strong>of</strong> your project as follows:SECTION A, Site informationComplete for all permits. All information is required.SECTION B, Project informationCheck <strong>of</strong>f all aspects <strong>of</strong> the project that are being applied for with this application and describe theproject in writing at the bottom <strong>of</strong> the section. A Code Summary must be submitted for all newbuilding projects.SECTION C, PlansCheck boxes for plans submitted for this project.SECTION D, <strong>Building</strong> informationComplete this section for all projects which involve a new or existing building. Refer to the <strong>Building</strong>Code for the proper classification <strong>of</strong> building construction type.SECTION E, Energy Conservation CertificationComplete this section for all projects that are publicly funded to indicate that they meet the requiredenergy conservation standards.SECTION F, Project valuation and permit feeComplete this section for all projects. Detail the estimated project cost and calculate the permit feebased on that value. Make checks payable to the <strong>City</strong> <strong>of</strong> <strong>Montpelier</strong>. Send the completed application andrequired construction documents to the: <strong>Montpelier</strong> <strong>Building</strong> Department, 39 Main Street, <strong>Montpelier</strong>, VT05602After the projected is completed certification <strong>of</strong> actual costs is required, the permit fee will be adjustedbased on the final project value.SECTION G, Applicant, Contractor, Designer InfoComplete this section for all projects.Please fill out all sections completely if you have questions please call the <strong>Building</strong> InspectorWhat you will receiveYou will receive back a copy <strong>of</strong> the application, a permit letter with conditions, a permit poster and onecopy <strong>of</strong> the construction documents. If you wish to receive the construction document copies via the mailyou will need to provide a suitable shipping container or you may pick them up at <strong>City</strong> Hall.Jun-12Two complete sets <strong>of</strong> Construction Documents are normallyrequired however smaller projects may have thisrequirement waived. The application, fee and requireddocumentation must be submitted together, prior to review<strong>of</strong> project.



