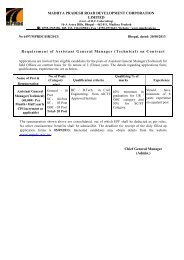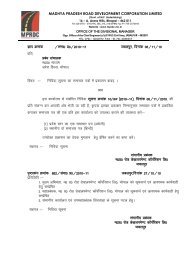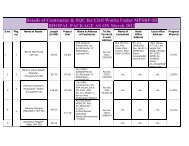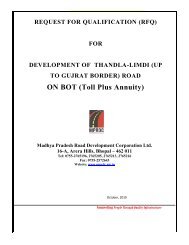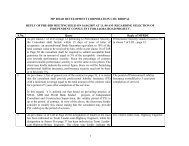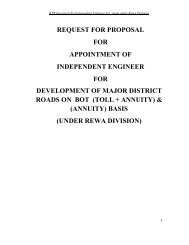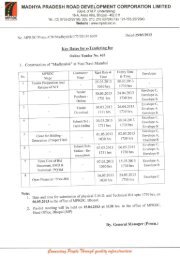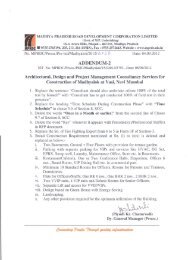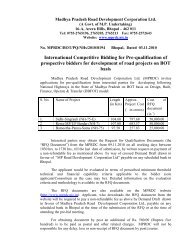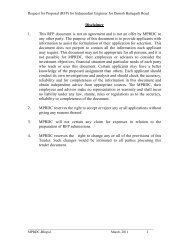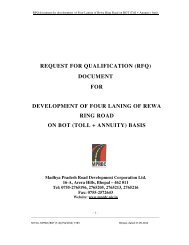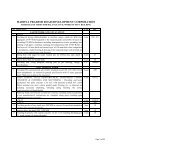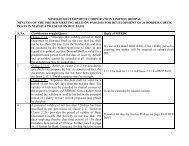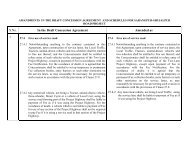RFP for BHOPAL & Narmadapuram Division - Madhya Pradesh ...
RFP for BHOPAL & Narmadapuram Division - Madhya Pradesh ...
RFP for BHOPAL & Narmadapuram Division - Madhya Pradesh ...
You also want an ePaper? Increase the reach of your titles
YUMPU automatically turns print PDFs into web optimized ePapers that Google loves.
8.3.1.10 The materials Report shall also include details of sampling, testing and testresults obtained in respect physical properties of subgrade soils. Thein<strong>for</strong>mation shall be presented in tabular as well as in graphical representationsand schematic diagrams. The Report shall present soil profiles along thealignment.8.1.3.11 The material Report should also clearly indicate the locations of areas withproblematic soils. Recommendations concerning the improvement of such soils<strong>for</strong> use in the proposed construction works, such as stabilisation (cement, lime,mechancial) should be included in the Report.Volume - IV, Cost Estimates8.3.1.12 This volume will present the contract package wise cost of each item of workas well as a summary of total cost.Volume - V, Rate Analysis8.3.1.13 This volume will present the analysis of rates <strong>for</strong> all items of works. The detailsof unit rate of materials at source, carriage charges, any other applicablecharges, labour rates, machine charges as considered in arriving at unit rateswill be included in this volume.Volume - VI, Drawing8.3.1.14 All drawings <strong>for</strong>ming part of this volume shall be ‘good <strong>for</strong> construction’drawings. All plan and profile drawings will be prepared in scale 1:250V and1”2500H scale to cover one km in one sheet. In addition this volume willcontain ‘good <strong>for</strong> construction’ drawings <strong>for</strong> the following:(i)(ii)(iii)(iv)(v)(vi)Horizontal Alignment and Longitudinal Profile.Cross-section @ 50m interval along the alignment within ROWTypical Cross-Sections with details of pavement structure.Detailed Drawings <strong>for</strong> individual Culverts and Cross-DrainageStructures.Detailed Drawings <strong>for</strong> individual Bridges, tunnels and Structures.Detailed Drawings <strong>for</strong> Improvement of At-Grade and Grade-SeparatedIntersections and Interchanges.8.3.1.15 Drawings <strong>for</strong> Road Sign, Markings, Toll Plazas, office-cum-residential complex<strong>for</strong> PIU, and other Facilities.8.3.1.16 Schematic Diagrams (linear chart) indicating but be not limited to be following:(i)Widening scheme;ADB-IV69



