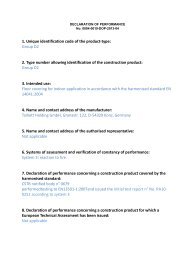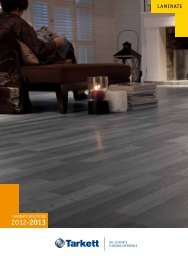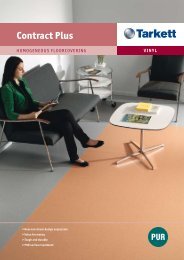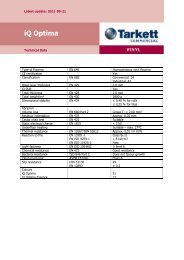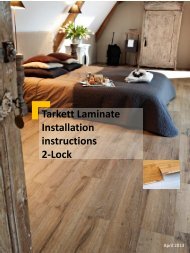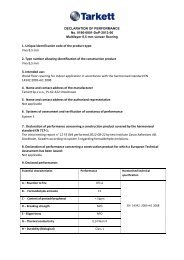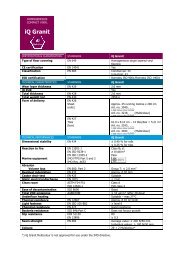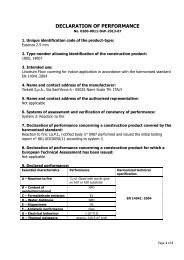Reflex M Evolution Intallation Guide-Uk V1 - Tarkett
Reflex M Evolution Intallation Guide-Uk V1 - Tarkett
Reflex M Evolution Intallation Guide-Uk V1 - Tarkett
You also want an ePaper? Increase the reach of your titles
YUMPU automatically turns print PDFs into web optimized ePapers that Google loves.
InstallationInstructions<strong>Reflex</strong> M <strong>Evolution</strong>S’Match-It15 02 2012Wood floor boards are always fixed on three joists. Start installing the first three rows of wood floor with a full board. These 3 boards mustbe glued on joists. The boards must be installed staggered, it is the easiest way to be sure that all the shorts wedges are laid on a batten.Following this procedure, shorts wedges are never in the same direction.Pay attention to preserve a 720mm difference between the first board wedge and the end of the adjacent one (see the scheme below).1 2 3≥720 mm5cm max.3 new boards4 5 6 7 8 936 cm + 0.08% xgym’s length36 cmStarting process of boards in <strong>Reflex</strong> M <strong>Evolution</strong>This picture shows clearly where the wedges shall be installed. It is required to do so8
InstallationInstructions<strong>Reflex</strong> M <strong>Evolution</strong>S’Match-It15 02 2012III.2 Last wood floor boardEvery floor has special dimensions. Therefore the last board is usually not a full board. Normally the last row of wood floor before the final row, has atongue.MeasureFor example, if a hall measures 20 meters width, and you have 4.5cm left to reach the wall, you need to consider the expansion gap: 0.15%x20=3cm.Therefore, it is required, to cut a board of 1.5cm in width and apply it as follow:After 10 minutesWood glueApply a glue line quickly. When a few glue drops are observed, it is the right time to stick the board into the tongue.First, present the groove at45° on tongue, and push asmuch as you canSecond, use end wood floor former tooland a hammer to push, as a normalboard, the last row of wood floor.9
InstallationInstructions<strong>Reflex</strong> M <strong>Evolution</strong>S’Match-It15 02 2012IV Fixing the trap doorIV.1 Mark location where trap door will be placedMake a short mark on foam. The most important thing is to place the centre of the trap door. After this, draw a circle with a 21cm diameter.When the trap door is located and marked, install the joist on the foam (1).On the area of trap door, you must cut the joist (2)(1) Mark the trap door (2) cut the joist around trap doorCut the joistAt the location where the trap door will be installed, cut the joist around the mark.This location becomes a weak point which must be reinforced.Ensure yourself that every wood floor board is supported by a joist. Only, use a joist in 60 x 32 mm. Make sure the joists are fixed on a 22 mm mortise.For the best grip, use wood glue and screws to fix each other.Joist10
InstallationInstructions<strong>Reflex</strong> M <strong>Evolution</strong>S’Match-It15 02 2012IV.2 Lay the trapdoorAfter having laid the top layer,locate the centre of anchor.Form a circular recess adapted to the trap door you chose (check the diameter beforecutting the wood floor).At least 4 mm220 ou 135 mm190 ou 108 mmGlue the frame using PU adhesiveClean the frame carefullyV Game lines markingPermanent markingFollow the manufacturers’- Blanchon Thixo Tracé – Blanchon SA – Tel: +33 4 72 89 06 00 – www.blanchon.comrecommendations- Conipur 45 – BASF AG – Tel: +41 58 958 22 44 – www.conica.com- Kipp – Indoor paint 2K for lines marking and Indoor paint 2C for painted surfaces – www.kipp-markierungen.deTemporary marking3M – référence 471 – 5 cm wide – www.3M.com11



