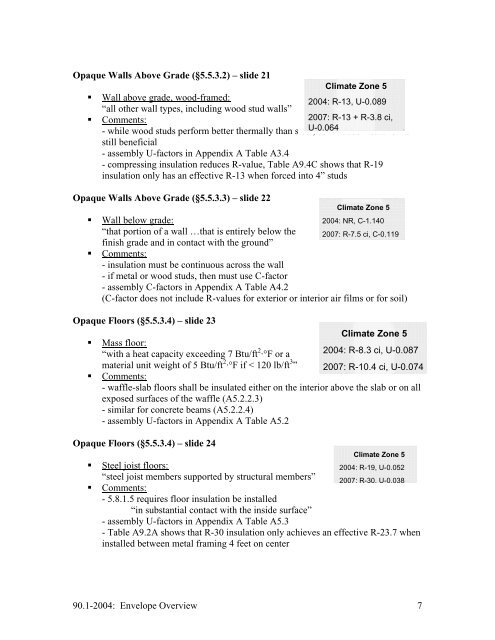Presentation Slides - Building Energy Codes
Presentation Slides - Building Energy Codes Presentation Slides - Building Energy Codes
Opaque Roofs (§5.5.3.1) – slide 17Climate Zone 5• Attic and all other roofs:“all other roofs”2004: R-30, U-0.034• Comments:- 5.8.1.8 prohibits installing roof insulation onsuspended ceiling with removable ceiling tiles2007: R-38, U-0.027- 5.8.1.6 prohibits recessing light fixtures into insulation unless area is < 1%- 5.8.1.4 requires baffles around eave vents- assembly U-factors in Appendix A in TablesA2.4 for wood joists, A2.5 for steel joists- possible reduction for single-rafter roofsOpaque Walls Above Grade (§5.5.3.2) – slide 18• Wall above grade, mass:“with a heat capacity exceeding 7 Btu/ft2·°F or amaterial unit weight of 5 Btu/ft2·°F if < 120 lb/ft3”2004: R-7.6 ci, U-0.1232007: R-11.4 ci, U-0.090• Comments:- “ci” (§3.2 definitions) means insulation must be “continuous across all structuralmembers without thermal bridges other than fasteners”- if metal or wood studs, then must use U-factor- assembly U-factors in Appendix A Table A3.1A- heat capacity in A3.1B, A3.1C, option in A3.1DOpaque Walls Above Grade (§5.5.3.2) – slide 19• Wall above grade, metal building:“metal spanning members supported by steel structural”• Comments:- exception to 5.8.1.2 allows metal building insulation to be compressed betweenwall skin and structure- assembly U-factors in Appendix A Table A3.2Opaque Walls Above Grade (§5.5.3.2) – slide 20• Wall above grade, steel-framed:“typical steel stud walls and curtain wall systems”• Comments:- cavity insulation must also be accompanied bycontinuous insulation due to thermal bridging- assembly U-factors in Appendix A Table A3.3Climate Zone 5Climate Zone 52004: R-13, U-0.1132007: addendum underreviewClimate Zone 52004: R-13 + R-3.8 ci,U-0.0842007: R-13 + R-7.5 ci,U-0.064- Table A9.2B shows that R-13 insulation only achieves an effective R-6.0 inmetal studs(R-19 in 6” stud only achieves R-7.1)90.1-2004: Envelope Overview 6
Opaque Walls Above Grade (§5.5.3.2) – slide 21Climate Zone 5• Wall above grade, wood-framed:2004: R-13, U-0.089“all other wall types, including wood stud walls”• Comments:2007: R-13 + R-3.8 ci,- while wood studs perform better thermally than steel, U-0.064 continuous insulation isstill beneficial- assembly U-factors in Appendix A Table A3.4- compressing insulation reduces R-value, Table A9.4C shows that R-19insulation only has an effective R-13 when forced into 4” studsOpaque Walls Above Grade (§5.5.3.3) – slide 22• Wall below grade:“that portion of a wall …that is entirely below thefinish grade and in contact with the ground”2004: NR, C-1.1402007: R-7.5 ci, C-0.119• Comments:- insulation must be continuous across the wall- if metal or wood studs, then must use C-factor- assembly C-factors in Appendix A Table A4.2(C-factor does not include R-values for exterior or interior air films or for soil)Opaque Floors (§5.5.3.4) – slide 23Climate Zone 5• Mass floor:“with a heat capacity exceeding 7 Btu/ft 2·°F or a 2004: R-8.3 ci, U-0.087material unit weight of 5 Btu/ft 2·°F if < 120 lb/ft 3 ” 2007: R-10.4 ci, U-0.074• Comments:- waffle-slab floors shall be insulated either on the interior above the slab or on allexposed surfaces of the waffle (A5.2.2.3)- similar for concrete beams (A5.2.2.4)- assembly U-factors in Appendix A Table A5.2Opaque Floors (§5.5.3.4) – slide 24Climate Zone 5Climate Zone 5• Steel joist floors:2004: R-19, U-0.052“steel joist members supported by structural members”2007: R-30, U-0.038• Comments:- 5.8.1.5 requires floor insulation be installed“in substantial contact with the inside surface”- assembly U-factors in Appendix A Table A5.3- Table A9.2A shows that R-30 insulation only achieves an effective R-23.7 wheninstalled between metal framing 4 feet on center90.1-2004: Envelope Overview 7
- Page 1 and 2: 90.1-2004: An Overview of the Build
- Page 3 and 4: Climate Zones and Climatic Data, No
- Page 5: Opaque Assemblies (§5.5.3) - slide
- Page 9 and 10: Fenestration (§5.5.4) - slide 2840
- Page 11 and 12: - important for daylighting, can no
- Page 13 and 14: Fenestration Area Definition (§3.2
- Page 15: More Building Envelope Energy Effic
Opaque Walls Above Grade (§5.5.3.2) – slide 21Climate Zone 5• Wall above grade, wood-framed:2004: R-13, U-0.089“all other wall types, including wood stud walls”• Comments:2007: R-13 + R-3.8 ci,- while wood studs perform better thermally than steel, U-0.064 continuous insulation isstill beneficial- assembly U-factors in Appendix A Table A3.4- compressing insulation reduces R-value, Table A9.4C shows that R-19insulation only has an effective R-13 when forced into 4” studsOpaque Walls Above Grade (§5.5.3.3) – slide 22• Wall below grade:“that portion of a wall …that is entirely below thefinish grade and in contact with the ground”2004: NR, C-1.1402007: R-7.5 ci, C-0.119• Comments:- insulation must be continuous across the wall- if metal or wood studs, then must use C-factor- assembly C-factors in Appendix A Table A4.2(C-factor does not include R-values for exterior or interior air films or for soil)Opaque Floors (§5.5.3.4) – slide 23Climate Zone 5• Mass floor:“with a heat capacity exceeding 7 Btu/ft 2·°F or a 2004: R-8.3 ci, U-0.087material unit weight of 5 Btu/ft 2·°F if < 120 lb/ft 3 ” 2007: R-10.4 ci, U-0.074• Comments:- waffle-slab floors shall be insulated either on the interior above the slab or on allexposed surfaces of the waffle (A5.2.2.3)- similar for concrete beams (A5.2.2.4)- assembly U-factors in Appendix A Table A5.2Opaque Floors (§5.5.3.4) – slide 24Climate Zone 5Climate Zone 5• Steel joist floors:2004: R-19, U-0.052“steel joist members supported by structural members”2007: R-30, U-0.038• Comments:- 5.8.1.5 requires floor insulation be installed“in substantial contact with the inside surface”- assembly U-factors in Appendix A Table A5.3- Table A9.2A shows that R-30 insulation only achieves an effective R-23.7 wheninstalled between metal framing 4 feet on center90.1-2004: Envelope Overview 7



