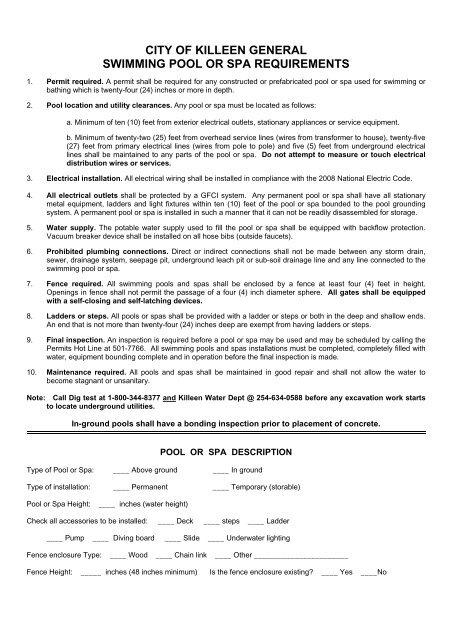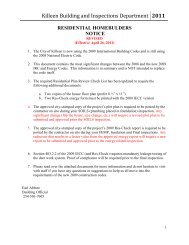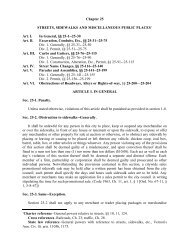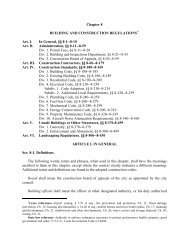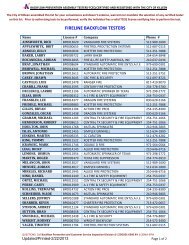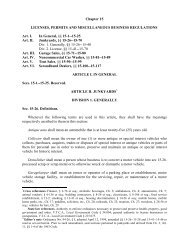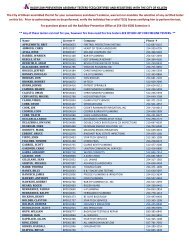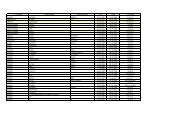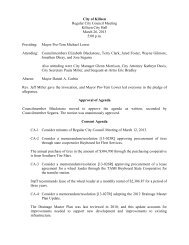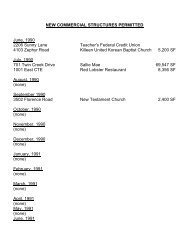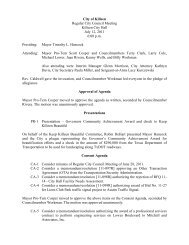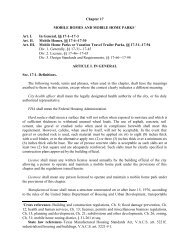city of killeen general swimming pool or spa requirements
city of killeen general swimming pool or spa requirements
city of killeen general swimming pool or spa requirements
You also want an ePaper? Increase the reach of your titles
YUMPU automatically turns print PDFs into web optimized ePapers that Google loves.
CITY OF KILLEEN GENERALSWIMMING POOL OR SPA REQUIREMENTS1. Permit required. A permit shall be required f<strong>or</strong> any constructed <strong>or</strong> prefabricated <strong>pool</strong> <strong>or</strong> <strong>spa</strong> used f<strong>or</strong> <strong>swimming</strong> <strong>or</strong>bathing which is twenty-four (24) inches <strong>or</strong> m<strong>or</strong>e in depth.2. Pool location and utility clearances. Any <strong>pool</strong> <strong>or</strong> <strong>spa</strong> must be located as follows:a. Minimum <strong>of</strong> ten (10) feet from exteri<strong>or</strong> electrical outlets, stationary appliances <strong>or</strong> service equipment.b. Minimum <strong>of</strong> twenty-two (25) feet from overhead service lines (wires from transf<strong>or</strong>mer to house), twenty-five(27) feet from primary electrical lines (wires from pole to pole) and five (5) feet from underground electricallines shall be maintained to any parts <strong>of</strong> the <strong>pool</strong> <strong>or</strong> <strong>spa</strong>. Do not attempt to measure <strong>or</strong> touch electricaldistribution wires <strong>or</strong> services.3. Electrical installation. All electrical wiring shall be installed in compliance with the 2008 National Electric Code.4. All electrical outlets shall be protected by a GFCI system. Any permanent <strong>pool</strong> <strong>or</strong> <strong>spa</strong> shall have all stationarymetal equipment, ladders and light fixtures within ten (10) feet <strong>of</strong> the <strong>pool</strong> <strong>or</strong> <strong>spa</strong> bounded to the <strong>pool</strong> groundingsystem. A permanent <strong>pool</strong> <strong>or</strong> <strong>spa</strong> is installed in such a manner that it can not be readily disassembled f<strong>or</strong> st<strong>or</strong>age.5. Water supply. The potable water supply used to fill the <strong>pool</strong> <strong>or</strong> <strong>spa</strong> shall be equipped with backflow protection.Vacuum breaker device shall be installed on all hose bibs (outside faucets).6. Prohibited plumbing connections. Direct <strong>or</strong> indirect connections shall not be made between any st<strong>or</strong>m drain,sewer, drainage system, seepage pit, underground leach pit <strong>or</strong> sub-soil drainage line and any line connected to the<strong>swimming</strong> <strong>pool</strong> <strong>or</strong> <strong>spa</strong>.7. Fence required. All <strong>swimming</strong> <strong>pool</strong>s and <strong>spa</strong>s shall be enclosed by a fence at least four (4) feet in height.Openings in fence shall not permit the passage <strong>of</strong> a four (4) inch diameter sphere. All gates shall be equippedwith a self-closing and self-latching devices.8. Ladders <strong>or</strong> steps. All <strong>pool</strong>s <strong>or</strong> <strong>spa</strong>s shall be provided with a ladder <strong>or</strong> steps <strong>or</strong> both in the deep and shallow ends.An end that is not m<strong>or</strong>e than twenty-four (24) inches deep are exempt from having ladders <strong>or</strong> steps.9. Final inspection. An inspection is required bef<strong>or</strong>e a <strong>pool</strong> <strong>or</strong> <strong>spa</strong> may be used and may be scheduled by calling thePermits Hot Line at 501-7766. All <strong>swimming</strong> <strong>pool</strong>s and <strong>spa</strong>s installations must be completed, completely filled withwater, equipment bounding complete and in operation bef<strong>or</strong>e the final inspection is made.10. Maintenance required. All <strong>pool</strong>s and <strong>spa</strong>s shall be maintained in good repair and shall not allow the water tobecome stagnant <strong>or</strong> unsanitary.Note: Call Dig test at 1-800-344-8377 and Killeen Water Dept @ 254-634-0588 bef<strong>or</strong>e any excavation w<strong>or</strong>k startsto locate underground utilities.In-ground <strong>pool</strong>s shall have a bonding inspection pri<strong>or</strong> to placement <strong>of</strong> concrete.POOL OR SPA DESCRIPTIONType <strong>of</strong> Pool <strong>or</strong> Spa: ____ Above ground ____ In groundType <strong>of</strong> installation: ____ Permanent ____ Temp<strong>or</strong>ary (st<strong>or</strong>able)Pool <strong>or</strong> Spa Height:____ inches (water height)Check all access<strong>or</strong>ies to be installed: ____ Deck ____ steps ____ Ladder____ Pump ____ Diving board ____ Slide ____ Underwater lightingFence enclosure Type: ____ Wood ____ Chain link ____ Other _______________________Fence Height: _____ inches (48 inches minimum) Is the fence enclosure existing? ____ Yes ____No
1. Locate all streets abutting your property.Site PlanRESIDENTIAL USE ONLY(F<strong>or</strong> your use if you have no other survey <strong>or</strong> plat)2. Show the location <strong>of</strong> all buildings and structures on property including the proposed <strong>swimming</strong> <strong>pool</strong> <strong>or</strong><strong>spa</strong> and the distances between them.3. Show distances from all property lines to all structures.4. Show all easements on your property.5. Show all overhead and underground electrical service lines and label them.*Street Address: _______________________________________Front Property LineMain StructureMinimum 5 ft building setbackMinimum 5 ft building setbackRear Property Line*Property Owner: _____________________________ Date: ________________ Phone: ___________________*Contract<strong>or</strong>: _________________________________ Date: ________________ Phone: ___________________Inspect<strong>or</strong>: _____________ Approved Disapproved TXU Electric: ______________ Approved Disapproved
G105.1 Application.The provisions <strong>of</strong> this chapter shall control the design <strong>of</strong> barriers f<strong>or</strong> residential <strong>swimming</strong> <strong>pool</strong>s, <strong>spa</strong>s and hottubs. These design controls are intended to provide protection against potential drownings and near-drowningsby restricting access to <strong>swimming</strong> <strong>pool</strong>s, <strong>spa</strong>s and hot tubs.AG105.2 Outdo<strong>or</strong> <strong>swimming</strong> <strong>pool</strong>.An outdo<strong>or</strong> <strong>swimming</strong> <strong>pool</strong>, including an in-ground, above-ground <strong>or</strong> on-ground <strong>pool</strong>, hot tub <strong>or</strong> <strong>spa</strong> shall besurrounded by a barrier which shall comply with the following:1. The top <strong>of</strong> the barrier shall be at least 48 inches (1219 mm) above grade measured on the side <strong>of</strong> thebarrier which faces away from the <strong>swimming</strong> <strong>pool</strong>. The maximum vertical clearance between grade and thebottom <strong>of</strong> the barrier shall be 2 inches (51 mm) measured on the side <strong>of</strong> the barrier which faces away from the<strong>swimming</strong> <strong>pool</strong>. Where the top <strong>of</strong> the <strong>pool</strong> structure is above grade, such as an above-ground <strong>pool</strong>, the barriermay be at ground level, such as the <strong>pool</strong> structure, <strong>or</strong> mounted on top <strong>of</strong> the <strong>pool</strong> structure. Where the barrieris mounted on top <strong>of</strong> the <strong>pool</strong> structure, the maximum vertical clearance between the top <strong>of</strong> the <strong>pool</strong> structureand the bottom <strong>of</strong> the barrier shall be 4 inches (102 mm).2. Openings in the barrier shall not allow passage <strong>of</strong> a 4-inch-diameter (102 mm) sphere.3. Solid barriers which do not have openings, such as a masonry <strong>or</strong> stone wall, shall not containindentations <strong>or</strong> protrusions except f<strong>or</strong> n<strong>or</strong>mal construction tolerances and tooled masonry joints.4. Where the barrier is composed <strong>of</strong> h<strong>or</strong>izontal and vertical members and the distance between the tops<strong>of</strong> the h<strong>or</strong>izontal members is less than 45 inches (1143 mm), the h<strong>or</strong>izontal members shall be located on the<strong>swimming</strong> <strong>pool</strong> side <strong>of</strong> the fence. Spacing between vertical members shall not exceed 13/4 inches (44 mm) inwidth. Where there are dec<strong>or</strong>ative cutouts within vertical members, <strong>spa</strong>cing within the cutouts shall not exceed13/4 inches (44 mm) in width.5. Where the barrier is composed <strong>of</strong> h<strong>or</strong>izontal and vertical members and the distance between the tops<strong>of</strong> the h<strong>or</strong>izontal members is 45 inches (1143 mm) <strong>or</strong> m<strong>or</strong>e, <strong>spa</strong>cing between vertical members shall notexceed 4 inches (102 mm). Where there are dec<strong>or</strong>ative cutouts within vertical members, <strong>spa</strong>cing within thecutouts shall not exceed 13/4 inches (44 mm) in width.6. Maximum mesh size f<strong>or</strong> chain link fences shall be a 21/4-inch (57 mm) square unless the fence hasslats fastened at the top <strong>or</strong> the bottom which reduce the openings to not m<strong>or</strong>e than 13/4 inches (44 mm).7. Where the barrier is composed <strong>of</strong> diagonal members, such as a lattice fence, the maximum openingf<strong>or</strong>med by the diagonal members shall not be m<strong>or</strong>e than 13/4 inches (44 mm).8. Access gates shall comply with the <strong>requirements</strong> <strong>of</strong> Section AG105.2, Items 1 through 7, and shall beequipped to accommodate a locking device. Pedestrian access gates shall open outward away from the <strong>pool</strong>and shall be self-closing and have a self-latching device. Gates other than pedestrian access gates shall havea self-latching device. Where the release mechanism <strong>of</strong> the self-latching device is located less than 54 inches(1372 mm) from the bottom <strong>of</strong> the gate, the release mechanism and openings shall comply with the following:8.1. The release mechanism shall be located on the <strong>pool</strong> side <strong>of</strong> the gate at least 3 inches (76 mm) belowthe top <strong>of</strong> the gate; and8.2. The gate and barrier shall have no opening larger than 1/2 inch (12.7 mm) within 18 inches (457 mm)<strong>of</strong> the release mechanism.9. Where a wall <strong>of</strong> a dwelling serves as part <strong>of</strong> the barrier, one <strong>of</strong> the following conditions shall be met:9.1. The <strong>pool</strong> shall be equipped with a powered safety cover in compliance with ASTM F 1346; <strong>or</strong>9.2. Do<strong>or</strong>s with direct access to the <strong>pool</strong> through that wall shall be equipped with an alarm whichproduces an audible warning when the do<strong>or</strong> and/<strong>or</strong> its screen, if present, are opened. The alarm shall be listedand labeled in acc<strong>or</strong>dance with UL 2017. The deactivation switch(es) shall be located at least 54 inches (1372mm) above the threshold <strong>of</strong> the do<strong>or</strong>; <strong>or</strong>9.3. Other means <strong>of</strong> protection, such as self-closing do<strong>or</strong>s with self-latching devices, which are approvedby the governing body, shall be acceptable as long as the degree <strong>of</strong> protection aff<strong>or</strong>ded is not less than theprotection aff<strong>or</strong>ded by Item 9.1 <strong>or</strong> 9.2 described above.10. Where an above-ground <strong>pool</strong> structure is used as a barrier <strong>or</strong> where the barrier is mounted on top <strong>of</strong>the <strong>pool</strong> structure, and the means <strong>of</strong> access is a ladder <strong>or</strong> steps:10.1. The ladder <strong>or</strong> steps shall be capable <strong>of</strong> being secured, locked <strong>or</strong> removed to prevent access; <strong>or</strong>10.2. The ladder <strong>or</strong> steps shall be surrounded by a barrier which meets the <strong>requirements</strong> <strong>of</strong> SectionAG105.2, Items 1 through 9. When the ladder <strong>or</strong> steps are secured, locked <strong>or</strong> removed, any opening createdshall not allow the passage <strong>of</strong> a 4-inch-diameter (102 mm) sphere.


