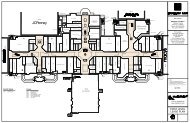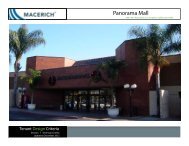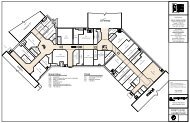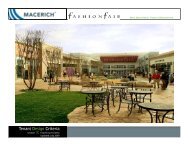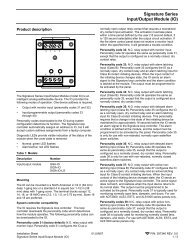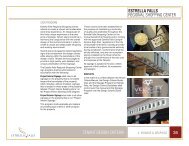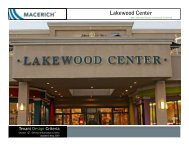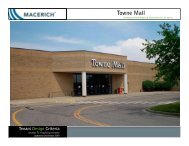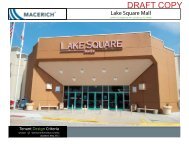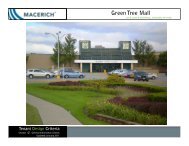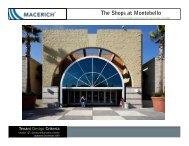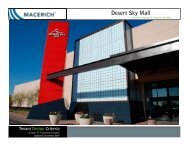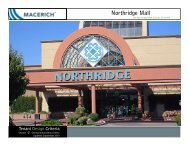Kierland Commons General Information Criteria - Macerich
Kierland Commons General Information Criteria - Macerich
Kierland Commons General Information Criteria - Macerich
You also want an ePaper? Increase the reach of your titles
YUMPU automatically turns print PDFs into web optimized ePapers that Google loves.
Tenant Design <strong>Criteria</strong>Section gi <strong>General</strong> <strong>Information</strong> <strong>Criteria</strong>Updated: December 2009<strong>Kierland</strong> <strong>Commons</strong>15205 N <strong>Kierland</strong> Blvd., Scottsdale AZ 85254
<strong>Kierland</strong> <strong>Commons</strong>15205 N <strong>Kierland</strong> Blvd., Scottsdale AZ 85254TABLE OF CONTENTSGENERAL MALL INFORMATIONMission StatementVicinity Map, Site Plan, Design Key PlanCenter ViewsContact Directory, Mall ContractorsBuilding Type & Code <strong>Information</strong>GlossaryCondition of Premises, Field ConditionsTenant’s Work Defined, Landlord’s WorkDefinedgi4gi5-gi7gi8gi9-gi10gi11gi12-gi13gi14gi15PLEASE VISIT WWW.MACERICH.COM TO VIEWPLAN SUBMITTAL & APPROVAL PROCEDURES andCONTRACTOR’S RULES & REGULATIONSTenant Design <strong>Criteria</strong>Section gi <strong>General</strong> <strong>Information</strong> <strong>Criteria</strong>Updated: December 2009Table of Contentsgi3
<strong>Kierland</strong> <strong>Commons</strong>15205 N <strong>Kierland</strong> Blvd., Scottsdale AZ 85254MISSION STATEMENTThe retail environment is primarily influenced by two factors: 1) Overall setting(Mall common areas); and 2) Individual components (Tenant storefronts). Bothaffect the perception of <strong>Kierland</strong> <strong>Commons</strong> as a prime retail establishment.<strong>General</strong>ly, storefront design styles are the provenance of the Tenant. TheLandlord provides input towards the full development of the design concept,promotes compatibility with adjacent Tenants and common areas and insurescompliance with design criteria.and interesting as possible and enable each Tenant to make a singular statementwith their design.Three-dimensional opportunities afforded by the following criteria to emphasizecreative and dynamic forms and designs. Storefront elements shall deemphasizelinear or boxy forms by the use of recesses, angles, curves, gablesand material changes in both vertical and horizontal views.<strong>Criteria</strong> applicable to specific areas in the Mall specify certain requirementssuch as the extent of vertical and horizontal projections, the use of threedimensionalform and proper material use. These criteria are intended toprovide a basis for all storefronts to present merchandise in an exciting, promotionalfashion.All areas exposed to public view are subject to a thorough design review andapproval process by the Landlord. Tenants must address storefront and interiordesign, materials, colors, signage and lighting. Additionally, specific architecturalcriteria, applicable to various locations in the Mall, must be met.These criteria act as a guide for the design of all work by Tenants in conjunctionwith the provisions of the Tenant’s lease with the Landlord. Furthermore,these criteria are subject to revision by the Landlord and the Landlord’s interpretationof these criteria is final and governing. All Tenants should refer tothe Technical <strong>Criteria</strong> for electrical, mechanical, plumbing and life safety information.Tenants are encouraged to express their own unique design statement withinthe parameters of the design criteria as outlined in this manual. The designcriteria calls for a three-dimensional storefront that carries into the store salesarea and is expressive of the merchandise sold.National and regional “standard” storefront concepts are respected to theextent that they meet the design criteria. However, Tenants should be awarethat some concept modifications might be necessary to comply with the Centercriteria. The same is true for proposed designs that are overly similar to aneighboring Tenant’s storefront design. We wish to make the Mall as diverseTenant Design <strong>Criteria</strong>Section gi <strong>General</strong> <strong>Information</strong> <strong>Criteria</strong>Updated: December 2009<strong>General</strong> Mall <strong>Information</strong>gi4
<strong>Kierland</strong> <strong>Commons</strong>15205 N <strong>Kierland</strong> Blvd., Scottsdale AZ 85254VICINITY MAP©2009 Google - Map data ©2009 Tele Atlas15230 N Scottsdale Rd.Scottsdale, AZ 85254(480) 348-1577 PhoneMall HoursMonday - Saturday: 10:00 AM to 9:00 PMSunday: 12:00 PM to 6:00 PMTenant Design <strong>Criteria</strong>Section gi <strong>General</strong> <strong>Information</strong> <strong>Criteria</strong>Updated: December 2009<strong>General</strong> Mall <strong>Information</strong>gi5
<strong>Kierland</strong> <strong>Commons</strong>15205 N <strong>Kierland</strong> Blvd., Scottsdale AZ 85254SITE PLANTenant Design <strong>Criteria</strong>Section gi <strong>General</strong> <strong>Information</strong> <strong>Criteria</strong>Updated: December 2009<strong>General</strong> Mall <strong>Information</strong>gi6
<strong>Kierland</strong> <strong>Commons</strong>15205 N <strong>Kierland</strong> Blvd., Scottsdale AZ 85254CENTER PLAN (DESIGN KEY PLAN)Tenant Design <strong>Criteria</strong>Section gi <strong>General</strong> <strong>Information</strong> <strong>Criteria</strong>Updated: December 2009<strong>General</strong> Mall <strong>Information</strong>gi7
<strong>Kierland</strong> <strong>Commons</strong>15205 N <strong>Kierland</strong> Blvd., Scottsdale AZ 85254INTERIOR CENTER VIEWSTenant Design <strong>Criteria</strong>Section gi <strong>General</strong> <strong>Information</strong> <strong>Criteria</strong>Updated: December 2009<strong>General</strong> Mall <strong>Information</strong>gi8
Phoenix, AZ 85028(602) 953-6750 Phone(602) 953-6499 FaxGarth Bryner<strong>Macerich</strong>11411 N. Tatum Blvd.Phoenix, AZ 85028(602) 953-6757 Phone(602) 953-6499 FaxCONTACT DIRECTORYLandlord/Owner:Gregg KafkaThe <strong>Macerich</strong> Company<strong>Macerich</strong>401 Wilshire Blvd., Suite 70011411 N. Tatum Blvd.Santa Monica, CA 90401Phoenix, AZ 85028(310) 394-6000 Phone(602) 953-6220 Phone(602) 953-6499 FaxTenant Coordinator:John Campbell<strong>Macerich</strong>11411 N. Tatum Blvd.Phoenix, AZ 85028(602) 953-3211 Phone(602) 953-6499 FaxJustin Lund<strong>Macerich</strong>11411 N. Tatum Blvd.Phoenix, AZ 85028(602) 953-6776 Phone(602) 953-6499 FaxPittsford, New York 14534(585) 249-4439 Phone(585) 218-9849 Fax<strong>Kierland</strong> <strong>Commons</strong>Justin LippaTim Ball<strong>Macerich</strong><strong>Macerich</strong>1175 Pittsford-Victor Rd., Suite 220401 Wilshire Blvd., Suite 700 15205 N <strong>Kierland</strong> Blvd., Scottsdale AZ 85254Pittsford, New York 14534Santa Monica, CA 90401(585) 249-4433 Phone(310) 882-8376 Phone(585) 218-9849 Fax(310) 434-9810 FaxHealth Department:Local Utility Agencies:Brian LindseyAndy GreenwoodMaricopa County Dept of Public HealthELECTRIC<strong>Macerich</strong><strong>Macerich</strong>4041 N Central Ave, Suite 1400APS1175 Pittsford-Victor Rd., Suite 220401 Wilshire Blvd., Suite 700Phoenix AZ 85012P.O.Box 2906Pittsford, New York 14534Santa Monica, CA 90401(602) 506-6900 PhonePhoenix AZ 85062(585) 249-4388 Phone(310) 394-2683 Phone(602) 371-6767 Phone(585) 218-9849 Fax(310) 434-9810 FaxBuilding and Safety:AFP ProgramGASDanielle SchoenemanTomomi Marzan438 West Adams StreetSouthwest Gas<strong>Macerich</strong><strong>Macerich</strong>Phoenix, AZ 850032200 N Central Ave1175 Pittsford-Victor Rd., Suite 2209585 SW Washington Square Road(602) 262-7501 PhonePhoenix, AZ 85004Pittsford, New York 14534Portland, OR 97224(877) 860-6020(585) 249-4434 Phone(503) 352-8882 PhoneFire Department:(585) 218-9849 Fax(503) 620-5612 FaxPhoenix Fire Dept.WATER, SEWER150 S. 12th St.City of Phoenix Water Services Dept.Phoenix AZ 85034305 W Washington St. Suite 200(602) 495-5555 PhonePhoenix AZ 85003(602) 262-6251 PhoneBusiness Licensing:City of Phoenix (Privilege License)251 W Washington St 9th FloorPhoenix, AZ 85003(602) 262-6785 PhoneLiquor Licensing:AZ Department of Liquor License and Control800 W. Washington St. 5th FloorPhoenix, AZ 85007(555) 333-5555 PhoneSanta Monica, CA 90401(310) 899-6404 Phone(310) 434-9810 FaxPHONEQuest CommunicationsBox 29040Phoenix, AZ 85038(877) 207-4508 PhoneTenant Design <strong>Criteria</strong>Section gi <strong>General</strong> <strong>Information</strong> <strong>Criteria</strong>Updated: December 2009<strong>General</strong> Mall <strong>Information</strong>gi9
<strong>Kierland</strong> <strong>Commons</strong>15205 N <strong>Kierland</strong> Blvd., Scottsdale AZ 85254MALL REQUIRED CONTRACTORSFIRE SPRINKLERSAlliance Fire Protection(480) 966-9178 PhoneFIRE ALARMPyroguard Alarms LLC(602) 705-9070 PhoneELECTRICIAN (FOR FINAL CONNECTIONS)Arizona West Electric(623) 486-5264 PhoneROOFINGRoof USA/Progressive Roofing(602) 353-0089 PhoneDUMPSTER SERVICEWaste Management Corp.(602) 305-4335 PhoneENGINEERS OF RECORDSTRUCTURAL ENGINEERPaulKohler(602) 922-8854 PhoneMECHANICAL ENGINEERGeorge TimmermanClark Engineering SW2122 W Indian School RdPhoenix AZ 85105(555) 333-5555 PhoneELECTRICAL ENGINEERDennis RadunzelClark Engineering SW2122 W Indian School RdPhoenix AZ 85105(555) 333-5555 PhonePLUMBING ENGINEERHerbert NeufeldClark Engineering SW2122 W Indian School RdPhoenix AZ 85105(555) 555-5555 PhoneARCHITECT (BASE BUILDING)Nelson Architects(480) 949-6800 PhoneNOTE:Landlord reserves the right to require TheTenant to use certain contractors for specifictypes of construction. This list will be updatedfrom time to time. Please verify your contractorswith the Operations Manager during thepre-construction meeting.Tenant Design <strong>Criteria</strong>Section gi <strong>General</strong> <strong>Information</strong> <strong>Criteria</strong>Updated: December 2009<strong>General</strong> Mall <strong>Information</strong>gi10
<strong>Kierland</strong> <strong>Commons</strong>15205 N <strong>Kierland</strong> Blvd., Scottsdale AZ 85254BUILDING TYPESingle level regional shopping center of approximately383,810 square feet of Gross Leasable Area.Classification:Covered center building Type 1A 15215 N <strong>Kierland</strong>Blvd, all others Type V1hr .Occupancy Type: Mercantile (M) and Office (B).15215 N <strong>Kierland</strong> Blvd also includes residences (R).This is a multi-building, multi level, outdoor property.Typical items represent the general rule, and not allscenarios.BUILDING CODE INFORMATIONThe following is a general reference list of applicablecodes. It is the sole responsibility of theTenant’s Architect, Engineer(s) and Contractor(s)to comply with all applicable federal, state, localcodes and ordinances for their occupancy type.Applicable Codes:1994 UBC with City of Phoenix Amend. 1996 Nat’lElectric Code with City of Phoenix Amend. 1992ANS Accessible and Usable Buildings and Facilities.(Except 15205 and 15215 N. <strong>Kierland</strong> Blvd).2006 IRC, 2006 IECC, 2006 IBC, 2005 NEC, 2006IMC, 2006 UPC, 2006 IFC, 2006 IFGCNote: Prior to the commencement of construction,building and other permits shall beobtained by Tenant and posted in a prominentplace within the premises. All Tenant improvementsmust comply with governing buildingcodes in effect at the time the application forthe building permit is submitted. The Tenantis required to determine the jurisdiction andcomply with all applicable code requirements.The Tenant shall secure their own buildingpermits. All Tenants involved in food salesor service shall submit plans for review andapproval by the local health department.Tenant Design <strong>Criteria</strong>Section gi <strong>General</strong> <strong>Information</strong> <strong>Criteria</strong>Updated: December 2009<strong>General</strong> Mall <strong>Information</strong>gi11
<strong>Kierland</strong> <strong>Commons</strong>15205 N <strong>Kierland</strong> Blvd., Scottsdale AZ 85254GLOSSARYCOMMON AREAAny and all areas within the Mall, which are not leasable to a Tenant including public areas, service corridors, etc.DEMISING WALLSCommon wall between individual Tenant spaces. The wall shall extend from the floor slab to the underside of the roof deck (This does not apply in every case). Thedemising walls are to maintain a one (1) or two (2) hour fire rating dependent upon the Tenant use and the governing codes.DESIGN CONTROL AREA “DCA”/DISPLAY AREAThe DCA (Design Control Area) is all areas within the neutral frame and lease lines and areas designated for Tenant’s storefront and sign locations. The DCA ismeasured from the leaseline or pop out/projected storefront, to a specific distance beyond the innermost point of closure “POC” of the premises and extends the fullwidth and height of the Tenant’s premises. The Tenant is responsible for the design, construction and all costs for work within the DCA. This area has been definedmore explicitly in the Architectural Design portion of the Tenant <strong>Criteria</strong>.HAZARDOUS MATERIALSAny substance that by virtue of its composition or capabilities, is likely to be harmful, injurious or lethal. For example: asbestos, flammables, PCB’s, radioactivematerials, paints, cleaning supplies, etc.LEASE LINELine establishing the limit of the leasable space. The Premises with all the Floor Area (GLA) provided in the Lease, including the pop out zone. Dimensions of theTenant premises are determined in the following manner:A.B.C.D.E.F.Between Tenants: center line of demising wall.At exterior wall: to outside face of exterior wall.At corridor(s), stairwells, etc.: to corridor or stairwell side of wall.At service or equipment rooms: to service or equipment room side of wall.Neutral pier(s) are NOT subtracted from floor area.No deduction to the GLA shall be made for any ducts, shafts, conduits, columns or the like within the lease space unless such items exceed one percent (1%)of the GLA in which case the premises shall be subject to a remeasure at the Tenant’s sole cost.LEASE OUTLINE DIAGRAM “LOD”At the Landlord’s sole discretion, a Lease Outline Diagram (LOD) may be provided. The LOD shall show the legal extent of the Tenant premises as defined the TenantLease and shall include the “Pop out” Zone areas noted in these criteria. The Landlord makes no warranty as to the accuracy of anything shown or represented onthe LOD and such information whether shown or not is the responsibility of the Tenant to field verify.Tenant Design <strong>Criteria</strong>Section gi <strong>General</strong> <strong>Information</strong> <strong>Criteria</strong>Updated: December 2009<strong>General</strong> Mall <strong>Information</strong>gi12
<strong>Kierland</strong> <strong>Commons</strong>15205 N <strong>Kierland</strong> Blvd., Scottsdale AZ 85254GLOSSARY (cont’d.)NEUTRAL PIERS/NEUTRAL STRIPA uniform frame separating the Tenant’s storefront, which may or may not be provided by the Landlord.POINT OF CLOSURE “POC”A real or imaginary demarcation such as the center line of the Glass or any Entry Door(s) in their fully closed position.RECESSED STOREFRONTAny portion of the storefront located behind the lease line, the area between the lease line, the point of closure (POC) and the storefront shall be considered part ofthe design control area.SERVICE CORRIDORSA part of the common area used primarily for deliveries, employee entrance and fire exits for the Tenant space and generally not used by the public.Tenant Design <strong>Criteria</strong>Section gi <strong>General</strong> <strong>Information</strong> <strong>Criteria</strong>Updated: December 2009<strong>General</strong> Mall <strong>Information</strong>gi13
<strong>Kierland</strong> <strong>Commons</strong>15205 N <strong>Kierland</strong> Blvd., Scottsdale AZ 85254CONDITION OF PREMISESFIELD CONDITIONSUpon the Delivery Date, Tenant shall accept delivery of the premises in an“As Is” condition and “With All Faults” and Landlord shall have no obligation toimprove, remodel, alter or otherwise modify or prepare the premises for Tenant’soccupancy except to the extent otherwise expressly stated in the LeaseDocuments. Tenant hereby represents each of the following:1.2.3.4.5.Tenant or its authorized representative has inspected the premises andhas made all inquiries, tests and studies that it deems necessary inconnection with its leasing of the premises.Tenant is relying solely on Tenant’s own inspection, inquiries, tests andstudies conducted in connection with and Tenant’s own judgment withrespect to, the condition of the premises and Tenant’s leasing thereof.Tenant is leasing the premises without any representations or warranties,express, implied or statutory by Landlord, Landlord’s agents, brokers,finders, consultants, counsel, employees, officers, directors, shareholders,partners, trustees or beneficiaries.The Work to be completed by Landlord, “Landlord’s Work” under theTenant Lease shall be limited to that described in the foregoing sections.All other items of work not provided for herein, to be completed by Landlord,shall be provided by the Tenant at Tenant’s expense and is hereinreferred to as “Tenant’s Work”.1.2.3.4.Tenant is required to inspect, verify and coordinate all field conditions pertainingto the premises from the time prior to the start of its store designwork and the commencement of its construction. Any adjustments to thework arising from field conditions not apparent on drawings and otherbuilding documents shall receive written approval of Landlord prior tostart of construction.Immediately following the installation by Landlord of metal stud framingdefining the premises, the Tenant shall verify the accuracy of said installationand shall immediately advise Landlord of any discrepancies. Failureto so notify Landlord shall be deemed as acceptance by Tenant ofsaid installation and layout.Landlord shall have the right to locate, both vertically and horizontally, utilitylines, air ducts, flues, drains, clean outs, sprinkler mains and valves,and such other equipment including access panels for same, within thepremises.Landlord’s right to locate equipment within the premises shall include theequipment required by other Tenants. Landlord shall also have the rightto locate mechanical and other equipment on the roof over the premises.Tenant Design <strong>Criteria</strong>Section gi <strong>General</strong> <strong>Information</strong> <strong>Criteria</strong>Updated: December 2009<strong>General</strong> Mall <strong>Information</strong>gi14
<strong>Kierland</strong> <strong>Commons</strong>15205 N <strong>Kierland</strong> Blvd., Scottsdale AZ 85254TENANT’S WORK DEFINED“Tenant’s Work” means all work of improvement to be undertaken upon the Premises (excluding Landlord’s Work, if any), including, without limitation, all related documents,permits, licenses, fees and costs, all of which shall be at the sole cost and expense of Tenant. Tenant’s Work shall include, without limitation, the purchase,installation and performance of the following:A.B.C.D.Engaging the services of a licensed architect (“Tenant’s Architect”) to prepare the Preliminary Documents, Construction Documents and the As-Built Documents.Preparation of originals and copies of the Preliminary Documents, Construction Documents and As-Built Documents.Fees for plan review by Landlord and local governmental authorities.Such other improvements as Landlord shall require per the Lease to bring the Premises into first-class condition based upon Landlord’s reasonable standards ofappearance, materials, specifications, design criteria and Landlord Approved Final Plans for the Center, as well as that part of the Center in which the Premisesare located.LANDLORD’S WORK DEFINED<strong>General</strong>Landlord’s Work Defined. “Landlord’s Work” means the work, if any, which Landlord is expressly obligated to undertake in accordance with the Lease. Landlord shallhave no obligation to improve, remodel, alter or otherwise modify or prepare the Premises for Tenant’s occupancy.CenterLandlord or its predecessor-in-interest has constructed the Center, and the Building and other improvements upon the Center (exclusive of improvements constructedby or on behalf of each present and prior Occupant of the Center). Tenant has inspected the Center, the Building, the utilities, the types, quantities and qualities ofthe Utilities and the other systems and Tenant has found the same to be suitable, sufficient and in acceptable condition for the purpose of Tenant conducting thePermitted Use upon the Premises. Landlord shall have no obligation to undertake any work or furnish any additional materials upon any part of the Center or provideany additional utilities or other systems for the benefit of the Premises.For the purpose of all Tenant <strong>Criteria</strong> Manuals, all references to Preliminary/Construction “Plans” are considered the same as Preliminary/Construction “Documents”.Tenant Design <strong>Criteria</strong>Section gi <strong>General</strong> <strong>Information</strong> <strong>Criteria</strong>Updated: December 2009<strong>General</strong> Mall <strong>Information</strong>gi15



