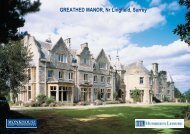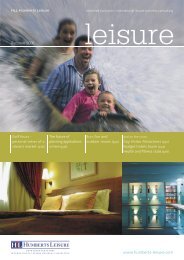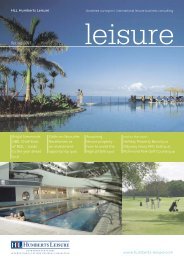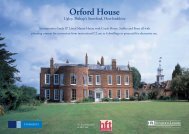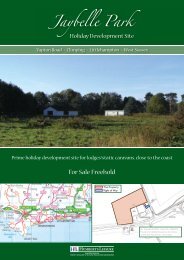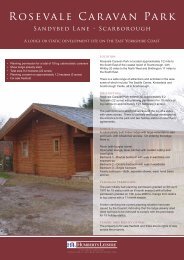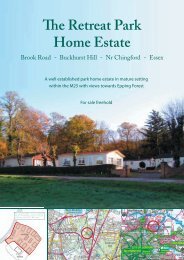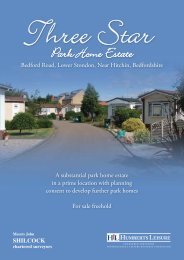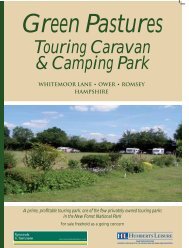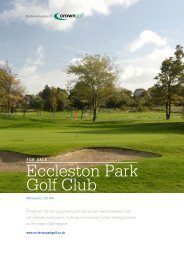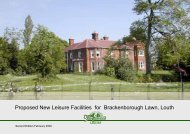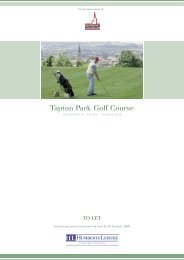51790 Bourne Park.indd - HLL Humberts Leisure
51790 Bourne Park.indd - HLL Humberts Leisure
51790 Bourne Park.indd - HLL Humberts Leisure
- No tags were found...
You also want an ePaper? Increase the reach of your titles
YUMPU automatically turns print PDFs into web optimized ePapers that Google loves.
<strong>Bourne</strong> <strong>Park</strong> Home EstateGolden Green • Tonbridge • KentFor Sale FreeholdA well established park homeestate with high qualityhomes in an edge of villagesetting in rural Kent
Background And The OpportunityThe park was redeveloped in the 1980s and overallcomprises 29 homes, 24 of which were sold freehold,subject to maintenance charge, with 5 twins held onstandard Mobile Home Act Agreements. There maybe an opportunity in the future to gradually buyin the freehold homes and the former toilet blockmight be redeveloped to a small single unit or letfor storage to a park resident/third party.LocationThe park is located in the village of Golden Greenwhich lies between the local centres of PaddockWood and Tonbridge, both approximately 3 miles.The larger centres of Tonbridge Wells (6 miles to theSouth) and Maidstone (9 miles to the North-east)provide a wide range of retail, service and leisureoutlets. Communications to the property are goodwith access to the M25 (Junction 5) 13 miles to theNorth-west via the A21 at Tonbridge and accessonto the M20 (Junction 4) 9 miles to the North-east,near Maidstone. Central London is approximately32 miles to the North-west. In addition there aregood rail communications from Tonbridge andPaddock Wood.DescriptionThe park lies close to the centre of the village andis approached through a private car parking areabelonging to the The Bell Inn Public House overwhich the park has a right of access. Brick pillarsdemark the entrance to the park and a concreteroadway radiates around the park, with the homesapproached directly off the roadway with some29 twin homes in all, of which the freehold sitesof 5 units are owned. The homes are all located inprivate gardens and have a single garage attached.The park is generally on flat land and the northernside slopes down a few metres to a small stream.The outlook from the park is over agricultural landand low density village development. There is aformer brick and tiled toilet block to one side of theentrance which might be redevelopable to a singleresidential unit, subject to spacing and planning.The site is approximately 8.4m wide.ServicesMains water, electricity, drainage and gas areconnected to the property and to each individualhome. Each home is metered and billed individuallyby the suppliers.Planning Consents And Site LicencesThe property has planning consent for its existinguse as a park home estate. In addition, the park hasthe benefit of a site licence to Model Standards for atotal of 29 pitches.The BusinessThe Vendor owns the freehold interest in the‘common parts’ and 5 homes which are subject tostandard 1983 Mobile Home Act Agreements. Theremaining 24 units have been sold freehold. TheVendor also owns the internal park road and hasthe overall responsibility for the upkeep of servicesand other common parts for which each freeholdhome owner pays a reasonable contribution. Rightsof way over the driveway are held by those homesheld freehold together with a right to connect intoservices, etc.The 5 homes owned freehold by the Vendor payan annual pitch fee of £1,460 which is increasedannually by way of the Retail Prices Index. Unusually,the pitch fee is paid annually rather than monthly orweekly. The pitch fees are all exclusive of CouncilTax and services.Recently, homes on the park have been sold atprices in the range of £150,000 - £175,000 eachand the park is specifically designed for the retired/semi-retired and children are not allowed to resideon the site.Terms Of SaleThe property is offered for sale freehold as a goingconcern subject to individual pitch agreementsunder the Mobile Homes Act 1983. Any caravanstock will be purchased at valuation on completion.Viewing, Directions And FurtherInformationViewing of the property is strictly by appointmentthrough <strong>HLL</strong> <strong>Humberts</strong> <strong>Leisure</strong>. To book anappointment, please contact John Mitchell BScMRICS, Paul Barnes BSc (Hons) MRICS or CarolyneMitchell-Innes on 020 7629 6700. Prior to makingan appointment to inspect the property, it is firmlyrecommended that interested parties satisfythemselves with regard to the particulars of sale setout and the status of the sale in order that they donot make a wasted journey to the property.From Tonbridge, head in a north-easterly directionon the A26 Hadlow Road East towards West Mallingand the M20 (Junction 4). After approximately 2miles turn right immediately before the BP garageinto Three Elms Lane signed Golden Green and EastPeckham. After about 1.5 miles enter the village ofGolden Green and immediately before The Bell InnPublic House turn left into the car park. The entranceto <strong>Bourne</strong> <strong>Park</strong> Home Estate is at the end of the carpark demarked by a pair of brick pillars.A further information pack to include site licence,planning consents and other information is availableto particularly interested parties on request to <strong>HLL</strong><strong>Humberts</strong> <strong>Leisure</strong>.Important Notice<strong>Humberts</strong> <strong>Leisure</strong> for themselves and for the vendorsof this property for whom they act give notice that :1 These particulars are prepared for the guidanceonly of prospective purchasers. They areintended to give a fair and overall descriptionof the property and do not constitute thewhole or any part of an offer or contract.2 Any information contained herein (whether intext, plans or photographs) is given in goodfaith but should not be relied upon as being astatement or representation of fact.3 Nothing in these particulars shall be deemedto be a statement that the property is in goodcondition or otherwise nor that any services orfacilities are in good working order.4 It should not be assumed that any contents,furnishings, furniture or equipment areincluded in the sale, nor that the propertyremains as displayed in the photographs. Noassumption should be made with regardto parts of the property that have not beenphotographed.5 Any areas, measurements or distances referredto herein are approximate only.6 It should not be assumed that the property hasall necessary planning, building regulation orother consents and these matters must beverified by an intending purchaser.7 The information in these particulars is givenwithout responsibility on the part of the agentsor their clients and neither the agents nor theiremployees have any authority to make or giveany representations or warranties whatever inrelation to this property.8 <strong>Humberts</strong> <strong>Leisure</strong> will not be liable, innegligence or otherwise for any injury or lossarising from the use of these particulars.9 These particulars were produced in March2007 and the photographs were takenin March 2007.12 Bolton StreetLondon W1J 8BDTel: 020 7629 6700Fax: 020 7409 0475www.humberts-leisure.comjohn.mitchell@humberts-leisure.compaul.barnes@humberts-leisure.comIncorporated in England and WalesRegistered office: 12 Bolton Street, London W1J 8BDCompany Reg. No. 2567699 • VAT No. 761451929info@humberts-leisure.comHomes / Buildings Owned<strong>HLL</strong> Copyright Re HMSO License No. 100020449This plan is for identifi cation purposes only and doesnot form part of any contract. Not to Scale.




