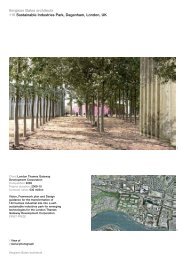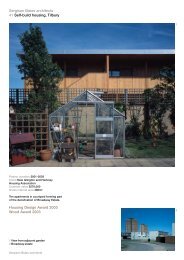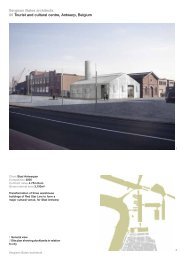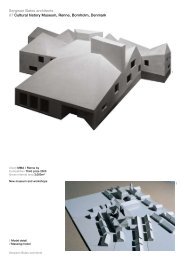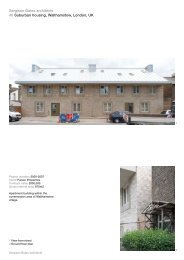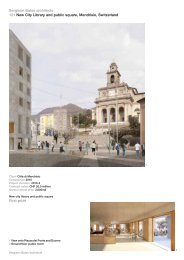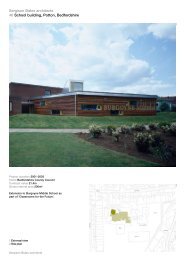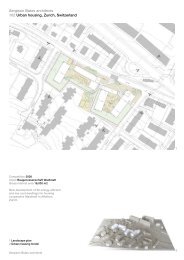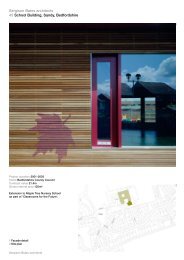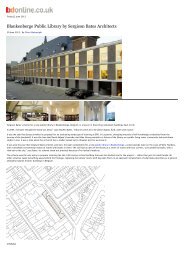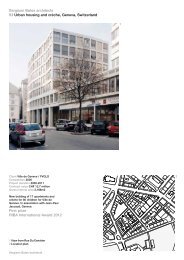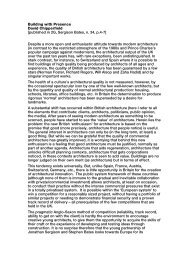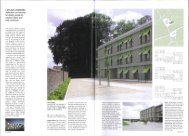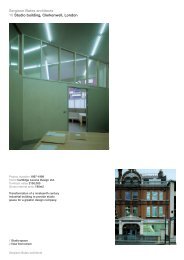27 Urban housing, Hackney L.pdf - Sergison Bates architects
27 Urban housing, Hackney L.pdf - Sergison Bates architects
27 Urban housing, Hackney L.pdf - Sergison Bates architects
- No tags were found...
Create successful ePaper yourself
Turn your PDF publications into a flip-book with our unique Google optimized e-Paper software.
<strong>Sergison</strong> <strong>Bates</strong> <strong>architects</strong><strong>27</strong> <strong>Urban</strong> Housing, <strong>Hackney</strong>1Project duration 1999-2002Client New Islington and <strong>Hackney</strong>Housing AssociationContract value £350,000Gross internal area 325m 22New four storey building to end of aVictorian terraceBrick Development Awardshortlist 2001Civic Trust Awardshortlist 20021 View from street2 Existing Victorian terrace<strong>Sergison</strong> <strong>Bates</strong> <strong>architects</strong>
121 Internal view2 Stairwell<strong>Sergison</strong> <strong>Bates</strong> <strong>architects</strong>
11 Second floor plan<strong>Sergison</strong> <strong>Bates</strong> <strong>architects</strong>
The design of this large city house wasconcerned with developing a suitableimage of <strong>housing</strong> appropriate to anurban situation. The building embodiesmuch of the pragmatic constructionpractice evident in the early 19th Century<strong>housing</strong> adjacent to it and warehousesnearby, but by being stripped of applieddetail and classical proportions thenew construction avoids inheriting anyassociated meaning attached to theprevious architectural forms. Insteadthe building communicates somethingof its contemporary use and egalitariancharacter of shared dwellings and placesit within a more conceptual concern forthe atmosphere and presence generatedby materials and known forms. Otherforms and materials evident in thebuilding make references to the morerecent architecture of the 1970’s oppositeand in this way the building acts amediator between the varied typologiesthat make up this part of the city.The brief required three dwelling units: afully wheelchair accessible maisonettelocated on the Ground and Lower Groundfloors, and two apartments located on theFirst and Second floors. Like the adjacent19th Century terraces on the street, whichare modified and cranked to suit thecurvature of street, the building extendsthis tolerant urban morphology, resultingin a subtley distorted parallelepiped form,just off square.The plans for the apartments aredeveloped from the centre with habitablerooms arranged expediently around theperimeter. Living rooms and Kitchenswith inter-connecting doors align withlarge inward opening casement balconywindows opening out to the park below.The result is an adaptable and changingrelationship between rooms andextended views across spaces, whichadd to a sense of overall generosity tothe apartments.The external cladding is of hard brown/black engineering brick with flush mortarjoints pigmented to match the brick. Atground and lower ground level a lightcalcium silicate brick identifies the extentof the maisonette and increases lightreflectance in the 'areas'.The brick façadeis conceived as a weighty overcoat to thewooden shell, which gives a formal andurban character to the building. The brickwrapping removes from view the woodenelements of the building which are nowexperienced from the inside, by extensivewall linings used to protect exposedsurfaces. Only the timber framedwindows and the plywood assemblyforming the entrance porch are revealedexternally. At these points the brick isvisibly stopped short and the thickness ofthe brick revealed.The brick surfaces are overlaid witha net of open perpends laid out at900mm horizontal and 750mm verticalcentres. This layout of vertical slotswhich increase ventilation to the cavitybehind and are co-ordinated with passiveventilation inlet valves located withinthe timber structure, add to the shiftingnature of the elevations with windowopenings primarily located to suit theneeds of the interior spaces rather thanprovide visual symmetry from the outside.Internally, plasterboard linings arespaced off the structure to provide azone for service runs. At certain pointsthe linings increase to accommodatea larger diameter vertical service pipe,thereby adding to the soft and subtlydistorted geometry of each room.Medium density fibreboard dado highwall linings, skirtings and architravesare used extensively to protect corners,junctions and exposed surfaces. Theseform a surface language, which canadapt in height or width depending ontheir location and the need to protect.The building structure was conceivedof as a shell, or empty wooden boxwaiting to be filled, providing simplefloorplates with a central internalloadbearing division. The prefabricatedtimber panel construction adopted wasfactory -produced and wall, roof andfloor cassettes were delivered to site andprovided a highly insulated structuralenvelope within 5 working days.<strong>Sergison</strong> <strong>Bates</strong> <strong>architects</strong>Client: New Islington & <strong>Hackney</strong> HousingAssociationUser: Shepherdess Walk HousingCo-operative / NIHHAEmployers agent: Chandler KBSStructural engineers: Price & MyersContractor: Rooff Ltd



