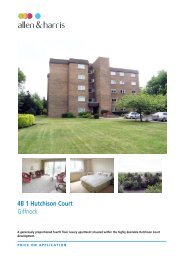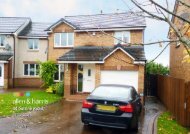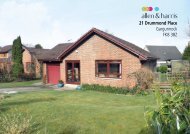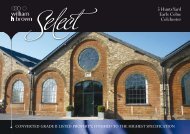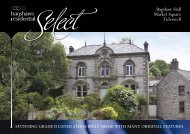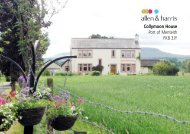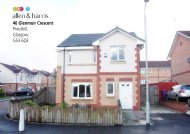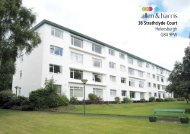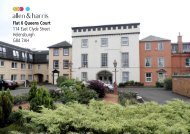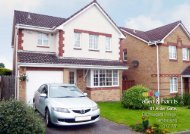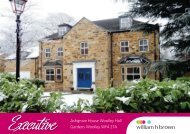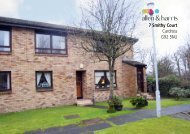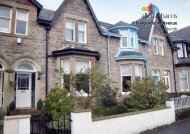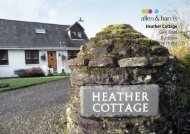3 Denovan Crescent Kippen FK8 3HJ - Mouseprice
3 Denovan Crescent Kippen FK8 3HJ - Mouseprice
3 Denovan Crescent Kippen FK8 3HJ - Mouseprice
- No tags were found...
Create successful ePaper yourself
Turn your PDF publications into a flip-book with our unique Google optimized e-Paper software.
3 <strong>Denovan</strong> <strong>Crescent</strong><strong>Kippen</strong><strong>FK8</strong> <strong>3HJ</strong>
THE PROPERTY
Rarely available and deceptively spacious eight apartment attached bungalow, quietlysituated within a cul de sac in a sought after pocket within <strong>Kippen</strong>.Allen & Harris Estate Agents are delighted to present onto today’s open and competitive market this deceptively spaciousand, indeed, rarely available attached bungalow, which is linked by garages and offers a flexible layout of generouslyproportioned accommodation, the extent of which must be viewed to be appreciated.Tastefully decorated the layout comprises entrance vestibule, welcoming reception hallway, rear facing lounge with featurefire surround, breakfasting kitchen, dining room, family room with stairs leading to upper apartments, fitted kitchen, fivebedrooms, family bathroom and two further shower rooms.Viewers should satisfy themselves with regards utilisation of each individual apartment although the agents are certainthat the flexibility is sure to appeal to all who view.Further features include electric heating circulating to panel and storage heaters within, double glazing enhancingsoundproofing and insulation, mature and successfully landscaped front and enclosed rear garden grounds and a chippeddriveway which leads to a single garage.Early viewing is strongly recommended as property of this particular type rarely becomes available and therefore theagents anticipate a great response from the marketing.<strong>Kippen</strong> is an attractive picturesque village situated approximately 12 miles to the west of the historic city of Stirling, at thefoot of the Gargunnock Hills. The village provides a Post Office, shops, Inns and a primary school. The county town ofStirling offers excellent shopping facilities with the major stores present in the Thistle and Marches Shopping Centres. Thesurrounding countryside includes some of the finest scenic features in Central Scotland and provides a wealth ofopportunity for outdoor and sporting enthusiasts. Hill walking, pony trekking, golfing and by arrangement fishing andlow ground shooting are all available in the area. The M9 and M80 motorways and regular rail services providecommuting to Glasgow and Edinburgh. Schools – <strong>Kippen</strong> Primary School. Balfron High School. Beaconhurst Primary andSecondary School, Bridge of Allan.REFERENCESTI5428PRICEOffers in the region of £320,000SELLERClients of Allen & HarrisPROPERTY ADDRESS3 <strong>Denovan</strong> <strong>Crescent</strong><strong>Kippen</strong><strong>FK8</strong> <strong>3HJ</strong>VIEWINGBy appointment, please, through our Stirling branch, 18 MaxwellPlace, Stirling, <strong>FK8</strong> 1JU, 01786 462355THE NEXT STEPTo register your interest in this property, please contact FionnaBayne at our Stirling branch on 01786 462355. For informationon the likely charge to survey the property, please contact PamelaLeyden on 01786 462355.OFFERSAll offers and intimations of interest are being handled by ourStirling branch on 01786 462355. Our client is not bound toaccept the highest, or any offer.MARKET APPRAISALSFor an up-to-date market appraisal on your own property, pleasetelephone our Stirling branch on 01786 462355. This is acomplimentary service and will help you to calculate yourpurchasing power.ALLEN & HARRISSTIRLING18 Maxwell PlaceStirling <strong>FK8</strong> 1JUt (01786) 462355f (01786) 450975e stirling@sequencehome.co.ukTHE COMPLETE PROPERTY SERVICE
THE PROPERTYACCOMMODATION COMPRISES:HALL24’6 x 4’6 (in main area)The property is entered at the front through twin timber doors into entrancevestibule and then further through natural anodised and opaque double glazedpanelled door into entrance hallway, which has decorative coving, storage heater,fitted carpet, two ceiling light points, smoke alarm, ample power points, access toall apartments, two inbuilt storage cupboards.DOWNSTAIRS SHOWER ROOM8’5 x 5’3Situated just off the entrance hallway, this compact shower room has full tiling allround including tiled flooring, high level opaque double glazed front facingwindow, three piece shower room suite comprising low level WC, wash hand basinand enclosed shower base with Mira sport Electric shower and ease of accessshower enclosure surrounding.DOWNSTAIRS BATHROOM6’5 x 6’9Opaque double glazed side facing window, full tiling all round including tiledflooring, three piece coloured suite comprising low level WC, wash hand andpanelled bath, storage heater, artex ceiling, ceiling light point.LOUNGE15’5 x 14’11Well proportioned light and bright public room boasting neutral decorationcomplimenting the fitted carpet, rear facing double glazed window overlookingthe rear gardens, timber fire surround with marble backing and hearthincorporating electric fire, ample power points, storage heater, space for threepiece suite and substantial lounge furniture, timber and opaque glazed panelleddoor offering access through to the dining room.DINING ROOM10’10 x 10’10With sliding double glazed patio doors opening out to the rear garden this wellproportioned dining room has fitted carpet, artex ceiling, ceiling light point,decorative coving, space for dining table and chairs, timber and glazed panellingsharing good natural light through to the hallway.KITCHEN9’10 x 10’10A fair sized breakfasting kitchen with ample floor and wall mounted units offeringexcellent storage accommodation with coordinating tiling behind worktopsurfaces, rear facing double glazed window and natural anodised and opaquedouble glazed door opening out to the rear garden. Storage heater, vinyl floorcovering, inset double oven and electric ceramic hob, plumbing for automaticwashing machine, plumbing for dishwasher, modern sink unit with side drainerand mixer taps, ample power points, artex ceiling, fluorescent ceiling strip light.BEDROOM ONE13’9 x 15’1 (including wardrobes)Good sized double bedroom with front facing double glazed windows, artexceiling, decorative coving, fitted carpet, space for double bed, corner sink unitwith vanitory storage cupboard below, inbuilt storage wardrobes, panel heater.BEDROOM TWO13’11 x 9’9 (excluding wardrobes)A second double bedroom with front facing double glazed window, modern sinkunit with vanitory storage below, tasteful decoration, fitted carpet, space fordouble bed, panel heater, storage wardrobes with occasional mirrored panelling.BEDROOM THREE11’3 x 9’11 (including wardrobes)A third good sized bedroom with rear facing double glazed window, panel heater,inbuilt storage wardrobe, fitted carpet, ample power points, ceiling light point.FAMILY ROOM15’1 x 11’7 (at longest & widest points)Front facing double glazed window, storage heater, fitted carpet, decorativecoving, ceiling light point, ample power points, stairs leading to upperapartments.Access is gained to the upper landing via a open tread timber staircase ascendingfrom the family room leading to the upper landing, which has rear facing opaqueVelux style window, ceiling light point, smoke alarm, access to two bedrooms.BEDROOM FOUR14’10 x 14’0 (into coomb)Twin rear facing double glazed Velux style windows, ceiling light point, fittedcarpet, inbuilt louvre door storage cupboard, an additional mirror fronted storagewardrobe, access door into en suite shower room.EN SUITE SHOWER ROOM10’2 x 5’8 (into coomb)Double glazed Velux style rear facing window, three piece shower room suitecomprising low level WC, pedestal wash hand basin and coordinating shower basewithin fully tiled shower stall housing an electric shower, ceiling light point,extractor fan, fitted carpet.BEDROOM FIVE14’1 x 12’10 (into coomb, excluding storage cupboard)Second first floor double bedroom with opaque double glazed rear facing Veluxstyle window, overhead halogen spotlight track, twin louvre door storagecupboard, occasional shelving, fitted carpet, ample power points, panel heater.Deep inset storage cupboard offering good storage accommodation.OUTSIDEOutside the property stands on well proportioned landscaped garden groundswhich are mainly laid to lawn at the front with occasional inset borders and beds,generous chipped parking area/driveway accessing the property’s single garagewhich has up and over style door and power and light installed.The gardens at the rear of the property are again successfully landscaped, mainlylaid to lawn with occasional inset beds and borders with maturing young plants,trees and shrubs within and enclosure provided fence work and hedging. There isa rear courtesy door accessing the garage, side lawn with chipped area and timbergarden shed, external lighting is also provided at the rear.HEATINGHeating is provided via a system of electric heating circulating to panel andstorage heaters within.GLAZINGAll windows within have double glazed units fitted enhancing soundproofing andinsulation.EXTRASExtras included in the sale price include all fitted carpets and blinds, the oven andhob. Any other extras are strictly by negotiation with the vendors.
THE COMPLETE PROPERTY SERVICE
THE PROPERTY
LOUNGERBEDROOMTWOENSUITEDININGCCHALLSHOWERROOMVESTBEDROOMFOURCCCKITCHENFAMILYROOMCBEDROOMFIVECBEDROOMTHREERBEDROOMONECRBATHROOMnote: all floorplans, where shown, are schematic only - not to scaleTHE COMPLETE PROPERTY SERVICE
TRAVEL DIRECTIONSSee location map.General: While we endeavour to make our sales particulars fair, accurate and reliable, they are only a general guide to the property and, accordingly, if there is any point which is of particular importance to you, please contact the office and we will be pleased to check the position for you, especially if you are contemplating travelling some distance to view the property. Measurements: These approximate room sizes are only intended asgeneral guidance. You must verify the dimensions carefully before ordering carpets or any built-in furniture. Services: Please note we have not tested the services or any of the equipment or appliances in this property, accordingly we strongly advise prospective buyers to commission their own survey or service reports before finalising their offer to purchase. Money Laundering Regulations 2003: Intending purchasers will be asked toproduce identification documentation at a later stage and we would ask for your co-operation in order that there will be no delay in agreeing the sale.YOUR HOME MAY BE REPOSSESSED IF YOU DO NOT KEEP UP REPAYMENTS ON YOUR MORTGAGETHESE PARTICULARS ARE ISSUED IN GOOD FAITH BUT DO NOT CONSTITUTE REPRESENTATIONS OF FACT OR FORM PART OF ANY OFFER OR CONTRACT. THE PARTICULARS SHOULD BE INDEPENDENTLY VERIFIED BY PROSPECTIVE BUYERS OR TENANTS.NEITHER SEQUENCE (UK) LIMITED NOR ANY OF ITS EMPLOYEES OR AGENTS HAS ANY AUTHORITY TO MAKE OR GIVE ANY REPRESENTATION OR WARRANTY WHATEVER IN RELATION TO THIS PROPERTY.sequencehome.co.ukThe UK’s number one property website



