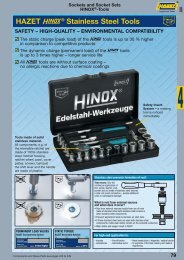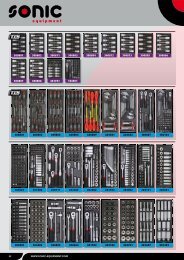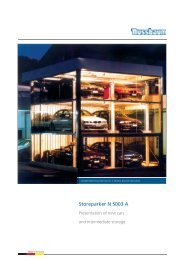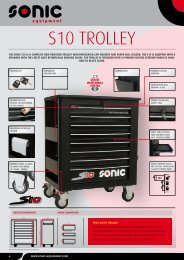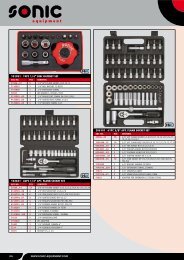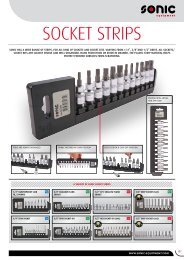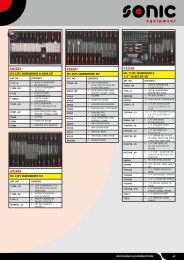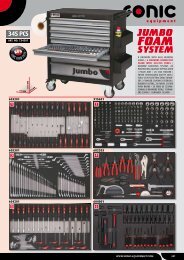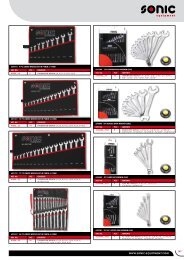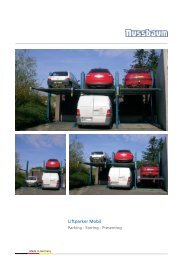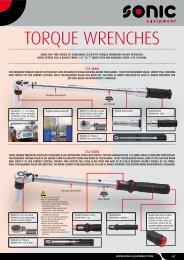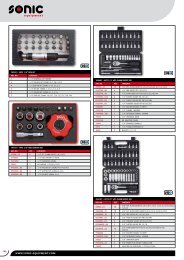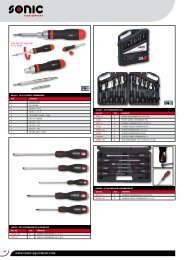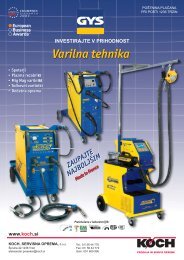Nussbaum Comfortparker Quadro Outdoor T2 - Koch
Nussbaum Comfortparker Quadro Outdoor T2 - Koch
Nussbaum Comfortparker Quadro Outdoor T2 - Koch
Create successful ePaper yourself
Turn your PDF publications into a flip-book with our unique Google optimized e-Paper software.
Areas of application:private houses, residential buildings, hotels, office buildingsFor permanent use only!Both platforms arehorizontally accessibleLoad per platformmax. 2000kg(wheel loadmax. 500kg)pit depthclearanceDimensions in cm.540 = pit lengthpit depth pit length clearance car-height below car-height above180 540 325 150 ab 155200 540 345 170 ab 155230 540 375 200 ab 155260 540 405 230 ab 155standardVehicle dataHO150* 468162 65 55 901025 208162115HU150* 4656 223890 max. 2906012050056 22 38 602714 1490 max. 290 1205001527standard optioncar-length (cm) 500 540car-width (cm) 190 190load per platform (kg) max. 2000 max. 2600load per wheel (kg) max. 500 max. 625NoteCar-height HO* and HU*: Alternative car-height,see table above.The total car height including roof rail and antennafixture must not exceed the mentioned max. height.
Width dimensionsAll dimensions are minimum dimensions. All dimensions in cm. Tolerances to theGerman Norm VOB part C (DIN 18330, 18331) and DIN 18202 are to be considered.Width dimensionsS = single installation for 2 carsD = double installation for 4 carswidth of spacesystem widthwidth of spacesystem width230 260240 270250 280460 490480 510500 530Note1. With a pit depth of 260cm must be taken into consideration an additional widthof + 5cm (total width, see above + 5cm).2. Dimensions do not include the dimensions of the hydraulic unit. Dimensions of thehydraulic unit and the switch cabinet shown in page 4 below, are to be consideredin the planning.<strong>T2</strong> S - <strong>Quadro</strong> <strong>Outdoor</strong> - 2 levels - single installationbasic positionexit below-deckPos. IPos. II<strong>T2</strong> D - <strong>Quadro</strong> <strong>Outdoor</strong> - 2 levels - double installationbasic positionexit below-deckPos. IPos. II
Features in the scope of delivery• button lifting• button lowering• emergency stop• key switch withkey interlock<strong>Outdoor</strong> operation terminalInterlocked key switch, removalof the key only in the lower basic position.Scope of supplyS/D-installation with 2 platforms, 4 telescope columns withhydraulic cylinder and hydraulic manifoldWidth of parking spaceWidth of parking space 230cm and pit depth 200cmas standardSafety devices• 2 command-cycle-systems assembled over cross assynchronizing device for safe operation even withunequal load distribution on the platform• entering wedge for easy drive-in and parking• locking device prevents lowering by pipe breakageor leakage• fixation of the car parking systems and hydraulic unitwith HD-anchors, wiring and impact dowels• railings to avoid risk of falling onto the platform,insofar as necessaryNote: Safety guards against shearing and squeezing havepriority and must be provided by the Buyer.Hydraulic unitHydraulic unit “Silencio“ with tubing andwiring to the installation. The oil submergedmotor “Silencio“ is extremely quiet and smoothrunning. The motor-pump assembly is soundabsorbent.Protection against corrosionCorrosion protection version „Classic“ of driving plates bycontinuous line-galvanizing to DIN EN 10142/10143.Corrosion protection version „Classic Plus“ of driving platesby line-galvanizing to DIN EN 10142/10143 (depending onthe market specific needs zinced and powder coated sheetmetal included in the scope of supply).Positioning• hydraulic unit placed directly on the lowerplatform, in the front left side, see pictureabove• between or behind two systems in the piton a 2m high support, see picture aboveDimensions incl. standard switch cabinet• 115cm x 25cm x 75cmDriving platesDriving plates as trapezoidal sheet plates as standard,options see “Extra Equipment“.
Extra EquipmentWidth of parking spaceWidth of parking space 240 cm and 250 cmis recommended for even more vehicle comfortVehicle weightOptional vehicle weight: up to 2600kgDriving platesAlu-bulb-plate in the walking area even moreuser friendly when going and cruise the system.Additional sound insulation• structure-borne noise package to comply with DIN 4109and adherence to sound insulation-measure Rw ´57• sound insulation hood to minimize airborne soundHydraulic• HVLP 32-330 oil for high fluctuations in temperatureProtection against corrosion• Corrosion protection version „Premium“ of drivingplates by individual piece-galvanizing to DIN ISO 1461• Corrosion protection version „Premium Plus“ of drivingplates by individual piece-galvanizing to DIN ISO 1461and coating of the top surfacesCarportA carport roofing which is fastened directly to the systemcan be delivered optionally. Details on request.CatwalksPositioning on the left side of the parkingspace even more comfortable, when walkingto the driver´s door. 1,5mm zinced sheet,surface area coined. The catwalks are screwedto the driving plates, available with corrosionprotection version „Classic“ or „Classic Plus“.Dimensions approx. 350cm x 31/41cm (L x W)Tips• We recommend a maintenance contract.• Attendance and cleaning according to recommendationsor in regular intervals.Platform coatingTub for upperplatform as acondition for aplatform layer asfor example plantingvegetation,gravel, etc.
Electrical dataInstallation diagram321712 10Figure: Car parking system withinclined accessible platforms.Specications are also apply tosystems with horizontal accessibleplatforms.86119131145141415Item Performance Quantity Designation Positioning Frequency1 on site 1 fuse or automatic circuit3 x 25 amp slow to DIN VDE 0100 part 4302 on site 1 supply line 5 G 4,0mm² oraccording to local regulationsin the feed cablefeed cable tomain switch1x perhydr. unit1x perhydraulic unit3 on site 1 lockable main switch near hydraulic unit 1x perhydr. unit4 on site each 10mfoundation earth connectorcorner pit oor/rear wall5 on site 1 potential equalisation to DIN EN 60204 from foundation earthconnector to the system6 <strong>Nussbaum</strong> 1 hydraulic unit with three-phaze motor 230/400volt, 50hz 6kW7 <strong>Nussbaum</strong> 1 supply line 5 G 4,0mm² withmarked wires and protective conductor8 <strong>Nussbaum</strong> 1 control line 2x19 <strong>Nussbaum</strong> 1 control element with emergency stop10 <strong>Nussbaum</strong> 1 control line 4G111 <strong>Nussbaum</strong> 1 control line 4G112 <strong>Nussbaum</strong> 1 control line 2x1from main switchto hydraulic unit13 <strong>Nussbaum</strong> 1 hydraulic valve lifting and loweringby installation in ranks14 <strong>Nussbaum</strong> 1 hydraulic valve lifting and lowering15 <strong>Nussbaum</strong> 1 control element for each further systemThe items 6 – 15 are included in the scope of supply, unless otherwise specied in the offer/order.1x perhydraulic unit1x perhydraulic unitModications are reserved to Otto <strong>Nussbaum</strong> GmbH & Co. KG. Version 31102007 · NKOtto Nußbaum GmbH & Co. KG · Korker Str. 24 · 77694 Kehl-BodersweierTel.: +49(0)7853/899-0 · Fax: +49(0)78 53/899-114 · www.nussbaum-parking.de



