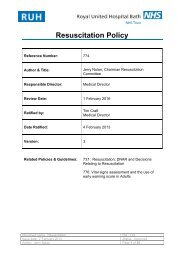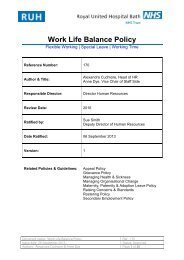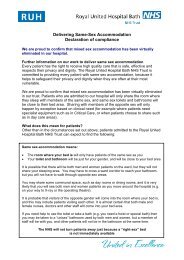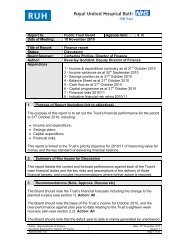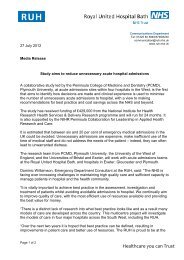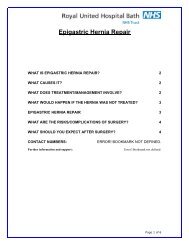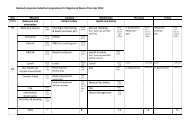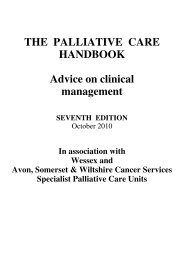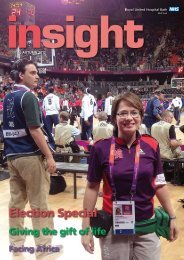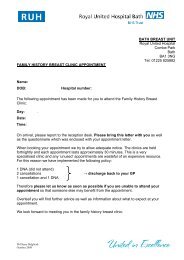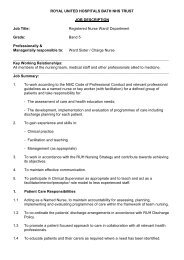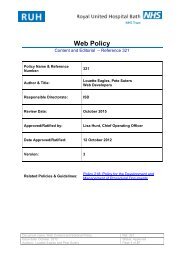Appendix - Royal United Hospital Bath NHS Trust
Appendix - Royal United Hospital Bath NHS Trust
Appendix - Royal United Hospital Bath NHS Trust
You also want an ePaper? Increase the reach of your titles
YUMPU automatically turns print PDFs into web optimized ePapers that Google loves.
ESTATES STRATEGY
Investment Plan2011/12 2012/13 2013/14 2014/15 2015/16 2016/17£'000 £'000 £'000 £'000 £'000 £'000Demolish blocks 39, 12 & 14 50Refurbish Hamilton ward to accommodate Dermatology 881Refurbish Victoria ward to accommodate MSSU and OPU assessement unit 1,139Construct new IT & MED Records block to enable disposal of land 1,300Convert mid-section of block 11 to create linen store cleaning offices 200Marlborough Ward is converted to an orthodontics opd (requires further LoSreductions) 1,200Erect 2 storey cabin for displaced staff 100Demolish SALT block & Infection Control block 26 50Construct temporary hospital street 50Construct Radiotherapy planning suite 457Refurbish Wolfson Centre block 42 and build phase 1 extension (over two years) 2,500 2,500Construct Phase 2 of Path Lab 2,500 2,500Demolish part of 29 ie. EAP, Microbiology/Cytology/Blood Sciences 75Demolish blocks 19, 20 & part 21 75Helena ward is converted to a diabetes/endocrinology opd 1,100Construct Pain Clinic/Oncology opd/cancer info services/patient affairs & relocatethe Friends storeroom/Hydrotherapy pool 4,000 4,500 4,000Construct Nuclear Med Dept., Med Physics, shell fit-out for Oncology Ward (newWilliam Budd Ward) 1,600 1,600 1,800Construct Therapies dept , i.e. Physio, OT, SALT and Discharge Centre 1,500 1,500Refurbishment of Medical Physics 1,300Demolish remaining blocks; 21,22,24,25,26 and part 16 (opd consultants office &radiotherapy waiting) 100Demolish blocks 13, 14, 15 & 16. 75Complete landscaping and car parking following demolition of blocks 28 & 29 75Demolish block 53 757,877 5,150 10,700 7,600 7,100 325
WOLFSON (BLOCK 42) REFURBISHMENTExisting Floor PlansGround FloorFirst Floor
Proposed Site Plan
Proposed Ground Floor Plan1: Combined Biochemistry and Haematologyautomated laboratory.2: Consumable and cold stores.3: Laboratories.4: Sample reception.5: Post Mortem Room.6: Body store.7: Undertakers parking and waiting.8: Screening wall.
Proposed First Floor Plan231221: Mortuary roof / ventilation plant space.2: Offices3: First floor connection with existing <strong>Hospital</strong> Street.
RUH SOUTH REFURBISHMENTFig 1 Fig 2Fig 1: Ground Floor showing works already undertakenor currently in progress.Fig 2: First Floor, Helena and Victoria Ward showingwork to be undertaken to facilitate RUH Northredevelopment and improve department adjacencies.Fig 3: Second Floor, Hamilton and Marlborough Wardswork to be undertaken to facilitate RUH Northredevelopment.Fig 3
RUH NORTH DEVELOPMENTPhase 0 Enabling Works11332244Enabling Works: (1); Demolition of Block 12, and (2); partial demolition of Block 26. (3); Decantof Infection Control Department, and (4) Speech and language Therapy.
Phase 1 Temporary / First Permanent Works332211Temporary Works: (1); Construction of temporary link corridor to connect with RUH Central andtemporary buildings to house Cancer Services (2) and Occupational Therapy (3).First Permanent Works: (4); Construction of new Linear Accelerator Simulator Suite.
Phase 2 DemolitionDemolition: Demolition of Block 19 and 20. Implementation of this phase will require decant ofCancer Services, Occupational Therapy and the Radiotherapy Simulator Unit to the newpermanent building constructed as part of Phase 1.
Phase 3 Ground Floor8675864712543123Construction: Construction of (1); new Oncology Out-patients Department, (2); Pharmacy, (3);Pain Clinic, (4); Cancer Services Department, (5); Patient Affairs, (6); Therapies Unit. TheTherapies Unit will include a Hydrotherapy pool (7); in a basement level.Temporary Works: (8); Temporary link corridor constructed to existing Oncology Department.
Phase 3 First Floor232311Construction: Construction of (1); new Medical Physics and (2); Nuclear Medicine Departmentwith the shell of part of the new Oncology Ward (3). The shell is to be fitted out during the Phase5 works.
Phase 3 Second Floor1123 23Construction: Construction of (1); new Discharge Centre, (2); Shared Staff Facilities and (3)Plant / roof void.
Phase 4 Demolition2331Demolition: (1); Demolition of Block 21, 22, 24, 26 and (2); partial demolition of Block 16. This requires decant of (3); theexisting Oncology OPD into the new accommodation and (4); the existing Linear Accelerator waiting area with consulting roomsinto the vacated OPD waiting areas.Pain Clinic, Discharge Centre and Patient Affairs will relocate into new the new accommodation.Diabetes and Endocrinology, Maxillofacial and Orthodontics, Dermatology will relocate into refurbished areas of the RUH South.
Phase 5 Ground Floor221133Construction: Construction of (1); new Chemotherapy and Day Cases Accommodation,(2); new Linear Accelerator Waiting Areas with Consulting Rooms, (3) Oncology entrance / atriumand Oncology Out-Patients Waiting Area.
Phase 5 First Floor112233Construction: Construction of (1); new Oncology Ward, (2); Oncology entrance / atrium.(3); Fit-out of first floor shell constructed during the Phase 3 Works as Oncology Ward.
Phase 6 Demolition44442121335555Demolition: Final phase demolition comprising, (1); Block 13, (2); Block 14 and (3); remainingBlock 16. The Oncology Ward, Day Cases and Chemotherapy Units will relocate into the newPhase 5 works. The <strong>Bath</strong> Satellite Dialysis Unit (1) is to be relocated off-site. The MEMS Unit (2)is to be re-housed in the now vacant old Nuclear Medicine Building, Block 36.(4); Temporary buildings to be removed.(5); Temporary works to be removed.
Future Expansion1111Future Expansion: (1); the site occupied by the former Blocks 13, 14 and 16 is now freed forfuture expansion.
DECANT AND REDEVELOPMENT(A); Laundry to be relocated. (B); <strong>Bath</strong> Fertility Centre to be relocated off site. (C); Site identified for new laboratories, pathology and mortuary. (D); Site identified fornew Medical Records and IT Services building. (E); RUH South to be refurbished to receive departments decanted from RUH North. (F); RUH North to be redeveloped.(G); RUH North Departments to be relocated. (H); RUH North departments to be re-housed in new RUH North development. (J); IT to be relocated to new building, X-Ray store to be taken off site. (K); Manor House to be included in site disposal., Information Governance to be re-housed in Hillview. (L); Laboratories, pathology andmortuary to be relocated to Wolfson building and extension. (M); E.A.P. Offices to be relocated to Hillview. (N); Medical records to be relocated, building to be reoccupiedby Laundry Storage and Laundry Service Offices.
NEW CAR-PARKING1324(1); Princess Anne Wing Maternity Unit car-park enlarged to provide 83 additional parking spaces. (2); Patient drop-off area enlarged. (3); new car-park; 112spaces. (4); new car-park; 256 spaces.
NEW DEVELOPMENTSNEW RUH NORTH BUILDINGVIEWED FROM CAR-PARK
NEW DEVELOPMENTS136542(1); new extension to existing Wolfson building housing laboratories and Mortuary. (2); New RUH North building. (3); new Medical Records and IT Servicesbuilding. (4); RUH South refurbishment. (5); MEMS re-housed in vacated Nuclear Medicine building. (6); Old Medical Records building to be converted tohouse laundry storage and offices.



