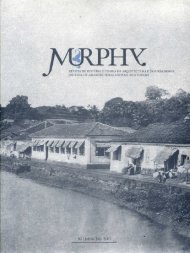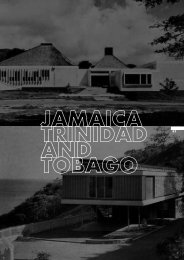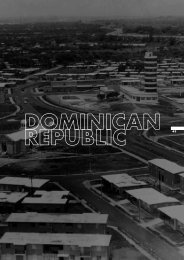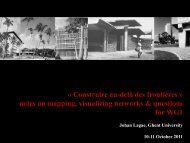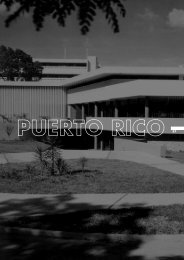Social and Public Housing in Kingston, Jamaica
Social and Public Housing in Kingston, Jamaica
Social and Public Housing in Kingston, Jamaica
- No tags were found...
Create successful ePaper yourself
Turn your PDF publications into a flip-book with our unique Google optimized e-Paper software.
<strong>Social</strong> <strong>and</strong> publicarchitecture <strong>in</strong>K<strong>in</strong>gston, <strong>Jamaica</strong>JACQUIANN LAWTONThere are circumstances that site modernism. Events such asthe Great International Exhibit of 1891 launched the trademark of<strong>Jamaica</strong> as a partner <strong>in</strong> celebrat<strong>in</strong>g <strong>in</strong>dustrialization with the world’sbastions of exhibition pavilions. Natural disasters have made dem<strong>and</strong>son <strong>in</strong>habitants to recover <strong>and</strong> re-structure liv<strong>in</strong>g s<strong>in</strong>ce 1692.58Fig. 1. K<strong>in</strong>gston, 1967THE IMPACT of World War II on cultural identity<strong>and</strong> historicism had its peripheral effects. In the WestIndies it nurtured an ideology of self-governance <strong>and</strong>the spirit of <strong>in</strong>dependent nations, a West IndianFederation. These <strong>in</strong>terstitial nodes locate stations ofmodernity. A modern architecture emerged most visibly<strong>in</strong> K<strong>in</strong>gston <strong>and</strong> St Andrew, the legislative seat <strong>and</strong>cultural depository of <strong>Jamaica</strong>.THE ICONOGRAPHY OF KINGSTON’S PLAN disclosesthe figure of a key. It is a structural figure <strong>in</strong> themorphology of the city (fig. 1). It traces the events of the1907 earthquake, consequentfire <strong>and</strong> city renovationthereafter. The city centerwas then connected toSpanish Town (the formercapital) by railway <strong>and</strong> an<strong>in</strong>ternal motorized tramserviced the John Geoff grid(1693) on the north-southstreets, where telephone <strong>and</strong>electrical power generationwere operational. Post 1907build<strong>in</strong>g codes were revised.Of significance was theuse of stone <strong>and</strong> cement <strong>in</strong>lieu of bricks as build<strong>in</strong>gmaterials. By m<strong>and</strong>ate ofthe K<strong>in</strong>gston Council, allpublic departments weremoved from the water’s© photo J. Tyndale-Biscoeedge, Harbour Street, <strong>and</strong> <strong>in</strong>ternalized on the North-South primary artery of K<strong>in</strong>g Street (fig. 2). The city’stheater located at North Parade (the end of K<strong>in</strong>g Street)was rebuilt as the Ward Theatre (1912).THE FORMAL PROPERTIES of these significant civicstructures (attributed to contractors Henriques Brothers) aredist<strong>in</strong>ctive. The public departments’ greco-roman archedcolonnades are severe <strong>in</strong> their repetition <strong>and</strong> reduction ofornamentation, whereas the Ward Theatre’s façade issymmetrical <strong>and</strong> eclectic <strong>in</strong> ornament, as emphasized bythe arched <strong>and</strong> oval treatment of its open<strong>in</strong>gs. The publicdepartments’ imagery, shared with other colonialstructures of that time like the Comm<strong>and</strong>er <strong>in</strong> chiefResidence, New Delhi, India, 1 po<strong>in</strong>ts to architecturalproduction as an <strong>in</strong>strument of the colonial office. Inaddition, from 1907 through to the 1950s, the sign of themaster builder is <strong>in</strong>conspicuous <strong>in</strong> its signification as<strong>in</strong>ventor of predispos<strong>in</strong>g universal formal laws.SOCIAL AGENDA 1940s–1950sThe Central <strong>Hous<strong>in</strong>g</strong> Authority (CHA) was formed <strong>in</strong>1937 to address deteriorat<strong>in</strong>g hous<strong>in</strong>g <strong>in</strong> K<strong>in</strong>gstonmetropolitan area <strong>and</strong> ga<strong>in</strong>ed legislative support with theSlum Clearance <strong>and</strong> <strong>Hous<strong>in</strong>g</strong> Law of 1939. The majorityof projects were located <strong>in</strong> western K<strong>in</strong>gston along thel<strong>in</strong>e of approach from rural <strong>Jamaica</strong> by railway <strong>and</strong> theSpanish Town Road. Squatter settlements <strong>in</strong> Trench Town,Dung Hill <strong>and</strong> Back-O-Wall, K<strong>in</strong>gston Pen were <strong>in</strong>existence s<strong>in</strong>ce the 1920s. The program’s schemes<strong>in</strong>cluded the provision of rental hous<strong>in</strong>g, tenement blocksof multi family units with one <strong>and</strong> two room apartments,Docomomo N°33September 2005
shared communal service areas <strong>and</strong> detached cottages. 2Simultaneously, private production of s<strong>in</strong>gle-familydwell<strong>in</strong>gs occurred <strong>in</strong> St Andrew East Central. They wereof a st<strong>and</strong>ard rectil<strong>in</strong>ear typology, L shaped, with a publicvolume (ver<strong>and</strong>ah) at the corner, set on a pl<strong>in</strong>th for airflow beneath, with hip <strong>and</strong>/or gable roofs. Of <strong>in</strong>terest isthe systemization of typological determ<strong>in</strong>ants <strong>and</strong>material properties of comb<strong>in</strong>ed concrete block walls(150 mm) <strong>and</strong> concrete nog (75 mm).© photo J. Tyndale-BiscoeTHE KINGSTON AND ST ANDREW Corporation has onfile numerous built <strong>and</strong> un-built approval submissions,variations of the theme with examples like Repole,Sangu<strong>in</strong>etti <strong>and</strong> Co Ransford Avenue, Lyndhurst Park, forP. G. Serrart, 1936.In 1951 the hurricane Charlie relief fund, implementedthrough the Hurricane <strong>Hous<strong>in</strong>g</strong> Organization (HHO),<strong>in</strong>creased the urgency of the CHA agenda. Solutions tookthe shape of site subdivisions with roadways <strong>and</strong> a basicshell unit. These communities were located <strong>in</strong> Port Royal,east <strong>and</strong> western K<strong>in</strong>gston. The parcels of l<strong>and</strong>designated for relief hous<strong>in</strong>g varied <strong>in</strong> scale from 6.5 to42 <strong>and</strong> 75 acres respectively <strong>and</strong> with densities at14–20 lots per acre. 3THE PREMISES OF THESE SCHEMES were self-helpwith a small grant for materials <strong>and</strong> a nom<strong>in</strong>al charge forrent with the right to purchase the lot once <strong>in</strong>frastructurewas <strong>in</strong>stalled. The scheme was managed by the M<strong>in</strong>istryof <strong>Hous<strong>in</strong>g</strong>. 4Formally, the pattern of modules were generated froma core unit of 10x10 for Tower Hill <strong>and</strong> 24x20 forBalmagie <strong>in</strong> western K<strong>in</strong>gston. They were bungalow-likewith gable or hip roofs <strong>and</strong> assumed the disposition ofcottages <strong>in</strong> timber (Tower Hill). L<strong>and</strong> area for cultivat<strong>in</strong>ggardens <strong>and</strong> livestock rema<strong>in</strong>ed consistent withrural/urban liv<strong>in</strong>g rituals.BETWEEN 1948 AND 1952, the <strong>Jamaica</strong> ManufacturersAssociation licensed the Caribbean Cement Company tobuild a factory at Rockfort, the entry to K<strong>in</strong>gston from theeast <strong>and</strong> Palisadoes airport (built dur<strong>in</strong>g World War II forthe British army) (fig. 4). 5 Recovery from the hurricaneplaced heavy dem<strong>and</strong> on production.The <strong>Hous<strong>in</strong>g</strong> Act of 1955 created the Departmentof <strong>Hous<strong>in</strong>g</strong> <strong>and</strong> <strong>Social</strong> Welfare, a merger of HHO<strong>and</strong> CHA. The act, amended <strong>in</strong> 1958, set provisionsFig. 2. GovernmentBuild<strong>in</strong>gs, K<strong>in</strong>gStreet© Elizabeth Pigou-Dennis collectionFig. 3. UWI campus <strong>and</strong> Queen's Wayfor private capital, f<strong>in</strong>anc<strong>in</strong>g construction to extendthe portfolio of state hous<strong>in</strong>g to the middle-<strong>in</strong>come<strong>in</strong>tra-urban migrants. 6THE MONA HEIGHTS 1958 SCHEME was built with<strong>in</strong>200 acres that were orig<strong>in</strong>ally designated for the WestIndian Federation. The fabrication is a system of ribbedpre-cast re<strong>in</strong>forced panels erected on site. Follow<strong>in</strong>g suitwere the major developments of Harbour View (1960),Duhaney Park (1963), Hughenden (1967), Edgewater(1970) (fig. 7). The s<strong>in</strong>gle-family dwell<strong>in</strong>gs or ‘<strong>Jamaica</strong>nBungalow’ were now pre-fabricated for massconsumption; <strong>in</strong>dustrialized <strong>in</strong> a horizontal settlement.Sanitization policies with<strong>in</strong> the <strong>in</strong>ner city squattercommunities cont<strong>in</strong>ued with four story blocks of flats <strong>in</strong>western K<strong>in</strong>gston (Trench Town <strong>and</strong> Tivoli), but productionof the vertical type was limited. 7 <strong>Hous<strong>in</strong>g</strong> strategiescont<strong>in</strong>ued <strong>in</strong> the envelope of the M<strong>in</strong>istry of <strong>Hous<strong>in</strong>g</strong> thatreplaced the Department of <strong>Hous<strong>in</strong>g</strong> <strong>and</strong> <strong>Social</strong> Welfare<strong>in</strong> 1966. It wasn’t until the 1970s with the McIntyre L<strong>and</strong>sDevelopment (architects, design collaborative) <strong>in</strong> easternK<strong>in</strong>gston that a viable solution of an aggregate of public<strong>and</strong> private spaces found a livable equilibrium <strong>in</strong> a lowrisecluster<strong>in</strong>g plan.SINCE 1947, the Office of the Town Planner (the postof Town Plann<strong>in</strong>g Adviser consequently becom<strong>in</strong>gthe Government Town Planner) was <strong>in</strong>strumental asthe government’s adviser <strong>in</strong> activities relat<strong>in</strong>g to hous<strong>in</strong>g<strong>and</strong> l<strong>and</strong> use. The Town Plann<strong>in</strong>g Department carried outextensive isl<strong>and</strong> wide mapp<strong>in</strong>gs of population <strong>and</strong> l<strong>and</strong>use data. However, the <strong>in</strong>tegrated use of this data withhous<strong>in</strong>g policies was disjo<strong>in</strong>ted. What was purposefulwas the department’s development of the first ten-year59Docomomo N°33September 2005
strategic plan for physical development with emphasis oncoastal towns <strong>and</strong> the urban development plan for aconduit connect<strong>in</strong>g the suburbs of Spanish Town withK<strong>in</strong>gston. 8 The urban development of open public areas,park <strong>and</strong> beach facilities was also implemented. 9Plann<strong>in</strong>g adviser David Spruell, town planner GrahamCharles (Bill) Hodges (1952–1967) <strong>and</strong> <strong>Jamaica</strong>narchitect Carl Chen are of relevance.DURING THE 1940s the University College of the WestIndies (UCWI) Mona campus, Pap<strong>in</strong>e, was be<strong>in</strong>gconceived as the s<strong>in</strong>gle tertiary education <strong>in</strong>stitution <strong>in</strong> theregion that would fulfill the needs of the West Indies.Medic<strong>in</strong>e for public health was of priority. Britisharchitects Norman <strong>and</strong> Dawbarn were commissioned forthe campus design <strong>in</strong> 1946 (fig. 3).A r<strong>in</strong>g road was central to the plann<strong>in</strong>g of the university’sadm<strong>in</strong>istrative functions <strong>and</strong> circulation distribution toThe displacement of function <strong>in</strong> relation to build<strong>in</strong>g type<strong>in</strong> the transposition of the rum store to chapel,notwithst<strong>and</strong><strong>in</strong>g classical attributes of the structure, ismodernist <strong>in</strong> operation. Yet, memory resides <strong>in</strong> theplann<strong>in</strong>g. The central sp<strong>in</strong>e, Queen’s way, which wasplanned as two parallel avenues whose ends were toconnect the Senate House with an amphitheater embedded<strong>in</strong> Long Mounta<strong>in</strong> recalls the procession of Ephesus.The Senate House, <strong>and</strong> the Registry, Library <strong>and</strong> Artsbuild<strong>in</strong>gs with<strong>in</strong> the r<strong>in</strong>g road were completed by 1953(fig. 5). The programmatic components are extensions ofthe r<strong>in</strong>g’s diameter without the panoptic guise of Ledoux’sideal city. The build<strong>in</strong>gs are simple rectangular sectionsthat exaggerate l<strong>in</strong>es <strong>and</strong> are suspended between sky<strong>and</strong> earth on pilotis. Facades are mosaic sk<strong>in</strong>s ofbreather block modules or brise-soleils that are <strong>in</strong>tegratedwith<strong>in</strong> a post <strong>and</strong> beam system, yet appear free <strong>in</strong> theirhomogeneity. The Arts build<strong>in</strong>gs are <strong>in</strong> pr<strong>in</strong>ciple rows ofFig. 4. K<strong>in</strong>gston harbor <strong>and</strong> Palisadoes airport© photo J. Tyndale-Biscoe© photo Jacquiann Lawton60Fig. 5. University of the West Indies, part of Registry build<strong>in</strong>gthe greater campus. It was sited West of Gibraltar camp,World War II barracks constructed by the <strong>Public</strong> WorksDepartment as a safe haven for evacuees of Gibraltar<strong>and</strong> Malta (1940–1941). The camp build<strong>in</strong>gs were thefirst temporary home of the university. 10THE RING <strong>in</strong>terrupts an aqueduct which serviced theHope Estate from Hope River dur<strong>in</strong>g its period of sugarproduction. The fragmented aqueduct is a colonnadeof cont<strong>in</strong>uous arches that ends <strong>in</strong> the campus as achapel, located perpendicular to the processional entry.“Resident Eng<strong>in</strong>eer A<strong>in</strong>sworth David Haughton Scott (A. D.Scott, 1912–2004, <strong>Jamaica</strong>n) ‘pa<strong>in</strong>stak<strong>in</strong>gly pulled down,numbered <strong>and</strong> transported to Mona the cut limestoneblocks of an eighteenth century rum-store from Hampdenload bear<strong>in</strong>g walls that appear as bookends. The wallsare <strong>in</strong>dividually cut limestone with irregular mortar jo<strong>in</strong>ts.They are tactile <strong>and</strong> h<strong>and</strong> crafted.The work presents an ideal of naturalism driven climatically<strong>and</strong> a synthesis of the artisan <strong>and</strong> <strong>in</strong>dustrialized labor. Amodern classicism concerned with equilibrium.As Dawbarn wrote <strong>in</strong> a newspaper article of 1947 quotedby Francis Brown: “by logical <strong>and</strong> sympathetic appreciationof local <strong>and</strong> current conditions; by a reasoned simplicityenhanced by local arts married to blue skies <strong>and</strong> luxuriantvegetation.”PRE / POST INDEPENDENCE1950s–1970sDur<strong>in</strong>g the transitional pre-<strong>in</strong>dependence decade theprivate practices of Wilson Chong, Harold J. Ashwell <strong>and</strong>Estate <strong>in</strong> Trelawny,’ as historian Douglas Hall recorded.” 11 Docomomo N°33September 2005
© photo Jacquiann Lawtonwalls. A formal aff<strong>in</strong>ity for shell structures is evident <strong>in</strong> thePresbyterian church (Mona), Oxford pharmacy, <strong>and</strong> theTexaco service stations. International attributes appear <strong>in</strong>the works of the M<strong>in</strong>istry of Education seem<strong>in</strong>gly <strong>in</strong>spiredby Le Corbusier’s Unité d’habitation <strong>and</strong> the brutalism ofthe Central Sort<strong>in</strong>g Offices.Fig. 6. M. F. Campbell <strong>and</strong> R. A. Br<strong>and</strong>on, <strong>Public</strong> Works Department,Commissioner of Income Tax Department, recently pa<strong>in</strong>ted blueTHE WORKS, sited throughout the limits of K<strong>in</strong>gston <strong>and</strong>St Andrew, were constructed primarily dur<strong>in</strong>g the 1970sdecade <strong>and</strong> po<strong>in</strong>t to an ideology not solely concerned withthe materials’ monolithic <strong>and</strong> system build<strong>in</strong>g cont<strong>in</strong>gencies.As a member of the Society of Architects (1957), Chongforged the establishment of conditional guidel<strong>in</strong>es forpractice: engagement, fee scales <strong>and</strong> conduct codes aswell as laws govern<strong>in</strong>g the Registration of Architects. In1979, he was made Comm<strong>and</strong>er of the Order ofDist<strong>in</strong>ction by the Government of <strong>Jamaica</strong>.V. R. Mc Morris <strong>and</strong> J. P. Sibley started practice <strong>in</strong> 1955,later jo<strong>in</strong>ed by H. W. Rob<strong>in</strong>son <strong>in</strong> 1958.Mc Morris Sibley Rob<strong>in</strong>son were established. Contractorswere still creat<strong>in</strong>g the majority of build<strong>in</strong>gs <strong>in</strong> <strong>Jamaica</strong>.Early practices strategically offered design <strong>and</strong> build<strong>in</strong>gservices, as was the case with Wilson Chong <strong>and</strong>eng<strong>in</strong>eers Leonard Chang <strong>and</strong> Mc Morris SibleyRob<strong>in</strong>son <strong>and</strong> contractors Marley <strong>and</strong> Plant, howevershort lived the relationships might have been. Alternately,local architects who were foreign tra<strong>in</strong>ed practiced with<strong>in</strong>the <strong>Public</strong> Works Department (PWD). The PWD was thegovernment’s architectural firm, with the responsibility ofall government build<strong>in</strong>g other than the M<strong>in</strong>istry ofTransportation’s facilities.WILSON CHONG (1922–1984) epitomizes the spiritof the age. Of Ch<strong>in</strong>ese-<strong>Jamaica</strong>n descent, born <strong>in</strong>Santiago, Cuba, he studied at the University of Notre-Dame <strong>and</strong> at the University of Ill<strong>in</strong>ois (1952). Hewas able to realize a co-existence of h<strong>and</strong>icraft <strong>and</strong><strong>in</strong>dustry. He <strong>in</strong>vented a h<strong>and</strong> pile bore (1967) that wasgranted U.S., British <strong>and</strong> German patents <strong>in</strong> 1971. He<strong>in</strong>genuously embraced the lyrical potential ofpre-stressed, re<strong>in</strong>forced <strong>and</strong> pre-cast concrete build<strong>in</strong>gtechnology. His National Stadium (1960–1962)triumphed as the emblem for nurtur<strong>in</strong>g the collectivespirit. Its gothic gr<strong>and</strong>st<strong>and</strong> of concrete vaults fromcantilevered beams on a tripod base is empathetic withthe plastic limits of the material (fig. 8).HE ELEVATED the concrete block module to wall panel. Inthe Henriques Build<strong>in</strong>g at Cross Roads, it appears as theresidual template of fretwork: a cubist scaffold, tetheredby the build<strong>in</strong>g’s corners, which rises beyond the wall<strong>in</strong>duc<strong>in</strong>g vertical extension of post <strong>and</strong> panel system(fig. 9). He used it also as kit component forprefabricated low resource hous<strong>in</strong>g units: ribbed, pre-cast© photo J. Tyndale-BiscoeFig. 7. Harbor view hous<strong>in</strong>g schemeMc MORRIS, SIBLEY AND ROBINSON (MSR)graduated from the University of Manitoba <strong>and</strong> McGillUniversity, architecture schools <strong>in</strong> Canada. Their studiowas the mentor<strong>in</strong>g forum for generations of <strong>Jamaica</strong>nswho studied externally <strong>and</strong> returned home to practice,<strong>in</strong>clud<strong>in</strong>g the first female architect Verma Panton(McGill University, 1964). Members of the partnershipalso lobbied the Commonwealth Association ofArchitects on behalf of the Society of Architects for aregional school to be sited <strong>in</strong> <strong>Jamaica</strong>. The Bahamaswas the alternative location be<strong>in</strong>g considered. At thetime Canada was the primary CAA delegate of theAmericas <strong>and</strong> architect Norris Mitchell of Grenadawas the representative for the Caribbean. The schoolwas realized <strong>in</strong> 1988.61Docomomo N°33September 2005
62Fig. 8. Wilson Chong,National Stadium© <strong>Jamaica</strong>n Institute of Architects archive © <strong>Jamaica</strong>n Institute of Architects archiveTHE ARCHITECTURE OF MSR captured the spirit ofa new K<strong>in</strong>gston, with repetitive façades of urbananonymity celebrated <strong>in</strong> concrete. Construction methodvaried. In the example of Scotia Bank Center locatedon the K<strong>in</strong>gston waterfront both <strong>in</strong> situ <strong>and</strong> pre-castconcrete components were utilized. MSR were alsoidentified as associate architects for mult<strong>in</strong>ationalcorporations with foreign architects <strong>in</strong>vest<strong>in</strong>g capitalthrough regional offices <strong>in</strong> K<strong>in</strong>gston, for build<strong>in</strong>gs suchas the British-American build<strong>in</strong>g (1967), now VictoriaMutual, New K<strong>in</strong>gston.The l<strong>in</strong>guistic expression of the group varied, appear<strong>in</strong>gambiguous with the expressionistic works of the UCWICreative Arts Center (1969) <strong>and</strong> the Matalon Residence(1970), St Andrew East (fig. 10). What prevails is astructural rationalism, h<strong>in</strong>g<strong>in</strong>g on build<strong>in</strong>g method <strong>and</strong>material technology.ARCHITECTURE PRODUCTION s<strong>in</strong>ce 1958 has <strong>in</strong>essence debated the limits of a materialist basedrationalism. The objects of Marv<strong>in</strong> Goodman <strong>and</strong>Associates are sensitive to tropical climatic themes mostevident at a private residential scale, with the exceptionof the Petroleum Corporation of <strong>Jamaica</strong> office build<strong>in</strong>g(New K<strong>in</strong>gston). The dialectic extreme of H. D. Repolé’smonolithic office towers <strong>in</strong>tegrates public concern withthe implementation of livable streetscapes <strong>in</strong> NewK<strong>in</strong>gston. Works of Patrick Stanigar <strong>in</strong> East K<strong>in</strong>gston(Harbour Street) reveal an organic bridge towardsnaturalism.PROPOSALS between 1957 <strong>and</strong> 1970 for the expansionof the bus<strong>in</strong>ess <strong>and</strong> <strong>in</strong>dustrial facilities geographicallyconf<strong>in</strong>ed K<strong>in</strong>gston’s adm<strong>in</strong>istrative limits to St Andrewnorth east (New K<strong>in</strong>gston) <strong>and</strong> pushed port facilitiesfurther west (Newport west). This made way for the superblock redevelopment of the K<strong>in</strong>gston waterfront <strong>and</strong>placed the Urban Development Corporation Act of 1968<strong>and</strong> its vehicle the Urban Development Corporation(UDC) at the center stage of development plans. Initiallythe UDC only worked <strong>in</strong> designated areas: rural tourismtowns such as Ocho Rios, Negril, Montego Bay. The firstappo<strong>in</strong>ted chief architect was British architect DavidGregory Jones, of Shankl<strong>and</strong> <strong>and</strong> Cox, who assisted <strong>in</strong>the establishment of the UDC.Fig. 9. Wilson Chong,Henriques Build<strong>in</strong>gDEVELOPMENT IN CONTEMPORARY K<strong>in</strong>gston is statedriven as a result of the management of capital s<strong>in</strong>ce the1970s. High-rise hous<strong>in</strong>g is on the social agenda aga<strong>in</strong>,utiliz<strong>in</strong>g defunct models of modernisms past. Numerousproposals for the revitalization of K<strong>in</strong>gston have beenguided by the UDC. In its capacity as member of acommittee or board, it provides technical support <strong>and</strong>coord<strong>in</strong>ates consultants both local <strong>and</strong> foreign. Initiatives<strong>in</strong>clude: Vision 20/20, the K<strong>in</strong>gston Restoration Company,<strong>and</strong> the K<strong>in</strong>gston City Center Investment CompanyDocomomo N°33September 2005
(KCCIC). The master builders’ obsession with stylepersists <strong>and</strong> embodies a resilient entrepreneurial history.Between 1998 <strong>and</strong> 2002, the National Stadium wasrenovated <strong>in</strong> two phases by the Urban DevelopmentCorporation (project managers <strong>and</strong> consultants) as partof a jo<strong>in</strong>t agreement between the Government of <strong>Jamaica</strong><strong>and</strong> the Venezuelan Government. 128 Col<strong>in</strong> G. Clarke, K<strong>in</strong>gston <strong>Jamaica</strong>, Urban Growth <strong>and</strong> <strong>Social</strong>Change, 1692–1962 (Berkeley, Los Angeles & London: Universityof California Press, 1975).9 Arch. Ann Hodges, Conversation <strong>in</strong> K<strong>in</strong>gston (March 2005).10 Suzanne Francis Brown, Mona Past <strong>and</strong> Present (<strong>Jamaica</strong>, Barbados,Tr<strong>in</strong>idad <strong>and</strong> Tobago: University of the West Indies Press, 2004).11 Ibid.12 Christopher Shaw, chief architect UDC, Conversation at theCaribbean School of Architecture (March 2005).JACQUIANN LAWTON is a lecturer <strong>in</strong> architectural design,history <strong>and</strong> theory at the Caribbean School of Architecture, Universityof Technology, <strong>Jamaica</strong> W.I. <strong>and</strong> is the Editor of AXIS, the CSA journalon Caribbean regionalism. She is a scholar of the Cooper Union<strong>in</strong> New York City (1990) <strong>and</strong> as architect has authored several builtworks <strong>in</strong> <strong>Jamaica</strong>.NOTES1 Beverley Elizabeth Pigou, “The <strong>Social</strong> History of the Upper <strong>and</strong>Middle Classes <strong>in</strong> <strong>Jamaica</strong> between 1914–1945.” Ph.D. diss.(University of the West Indies, 1995). Beverley Elizabeth Pigou makesthe comparison page 205.2 Paul<strong>in</strong>e McHardy, “<strong>Hous<strong>in</strong>g</strong> Provision <strong>and</strong> Policy Mak<strong>in</strong>g <strong>in</strong><strong>Jamaica</strong>: Chart<strong>in</strong>g the Level of Involvement of the Architect.” Paperpresented at the Commonwealth Association of Architects Meet<strong>in</strong>g,Goa, India, October 2–5, 1997.3 Jean <strong>and</strong> Oliver Cox, Self built <strong>and</strong> exp<strong>and</strong>ed hous<strong>in</strong>g <strong>in</strong> <strong>Jamaica</strong>,A Comparative Study of s<strong>in</strong>gle story hous<strong>in</strong>g from 12 projects(London: Shankl<strong>and</strong>/Cox, 1985).4 McHardy, “<strong>Hous<strong>in</strong>g</strong> Provision.”5 Anthony S. Johnson, City of K<strong>in</strong>gston Souvenir, 1802–2002,Commemoration of the Bicentennial of The City Charter (ISKAMOL,2002).6 McHardy, “<strong>Hous<strong>in</strong>g</strong> Provision.”7 Ann Norton, “Shanties <strong>and</strong> Skyscrapers, Growth <strong>and</strong> Structure ofModern K<strong>in</strong>gston.” Work<strong>in</strong>g Paper 13, Institute of <strong>Social</strong> <strong>and</strong> EconomicResearch, University of The West Indies, Mona, <strong>Jamaica</strong>, 1976.Fig. 11. Mc Morris, Sibley <strong>and</strong> Rob<strong>in</strong>son,Turtle Beach Apartments, Ocho Rios63Fig. 10. Mc Morris, Sibley <strong>and</strong> Rob<strong>in</strong>son,UWIC Creative Arts Center, 1969© L. Mark Taylor collection© L. Mark Taylor collectionDocomomo N°33September 2005



