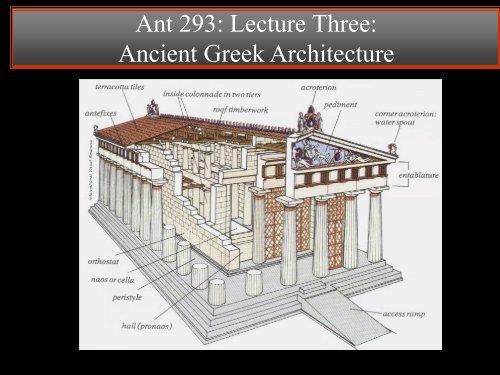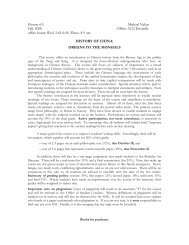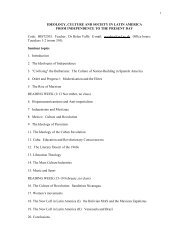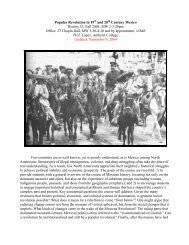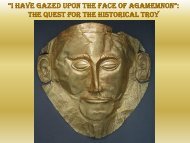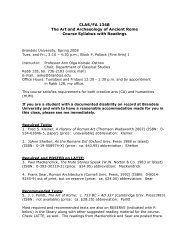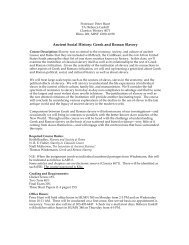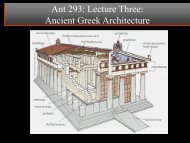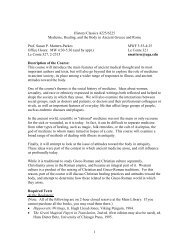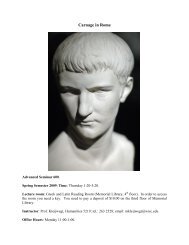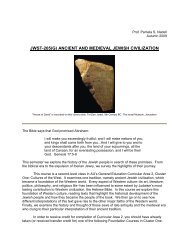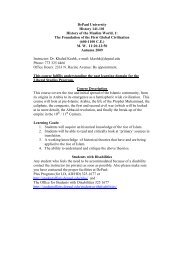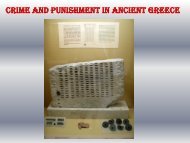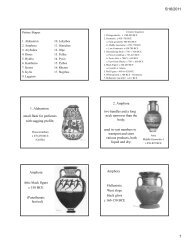Lecture 2: Ancient Greek Architecture (Stripped)
Lecture 2: Ancient Greek Architecture (Stripped)
Lecture 2: Ancient Greek Architecture (Stripped)
- No tags were found...
You also want an ePaper? Increase the reach of your titles
YUMPU automatically turns print PDFs into web optimized ePapers that Google loves.
1. Form‣MaterialsEarly buildings in ancient Greece wereconstructed of wood, but by the Neolithic,stone began to be used more and more;At first softer stone was used, then limestone,then marble from 6 th C BCE;
A wall may have had polygonal andtrapezoidal bonds in the lower part,altering to rectangular in the higher part;
RegularBondsirregularisodomePseudo-isodome
TrapezoidalBondsirregularisodomePseudo-isodome
PolygonalBondsroughstraight jointscurved joints
Rectangular Bond with Squares and ParpenssquareparpenPseudo-isodomeisodome
‣Faciawalls were often intricately worked:carving, beveling, chamfers, and rabbetsemphasized corners and joints;
‣Mouldingsemphasize and refine the articulation of thebuilding;these could be at the base of a column, orthe crowning of a wall;
used on flat, concave and convex surfaces;They carved in relief lotus flowers,rosettes, beads;On higher parts of the building they oftenused paintwork;
‣ReliefFull relief: where more the 50% of thedepth is shown;Mid reliefLow relief (aka „bas‟):Shallow relief: background material barelyscratched;Counter –relief: etched into surface
‣Temple sculptures
2. Style‣Doric OrderCorinth and Argos seem to have beenpivotal players in the development of theOrder in the Archaic period;A return to monumental architecture of theMycenaean period, with a standardizationof design;
the Doric Order saw a change to stonematerials, inheriting the features ofprevious wooden structures;frieze (metope and triglyph), as well ascornices, were all terracotta, meant toprotect wooden beams;
Early Doric Order• buildings were awkward;• columns were „squat‟;• entablatures were high;• interior spaces were small;• exterior colonnades had no base;
Late Doric Order• equilibrium was achieved by the end ofthe 6 th C:• short sides were equal to half the longsides;
six columns in the front, usually 13 alongthe sides (2n+1)
Extra width freed-up interior space;Columns were thinner than previously,Entablatures lower and lighter;Entasis was more subtle;
The Doric temple was austere, coherent,mathematically balanced in every way;By the end of the 5 th C, it had become„archaic‟, although it remained the basicelement of later Orders and styles;
within a century and a half, the Doricorder found its perfect balance:• improved proportions;• colonnades better integrated with theplan;• inside space fully adapted to function;
Temple of Hephaistos, Athens, 449 BCEopisthodomosperistyleantaepronaos(vestibule)naos (cella)columns“in antis”
‣Ionic Orderseems to have developed along the westerncoast of Asia Minor;the Ionic order lacked the „severity‟ of theDoric Order;forms were much less standardized, andregional variations were considerable;
Ionia
generally, there was emphasis on slenderform and for ornamentation in which theimagination of the architect could begiven free reign;there were two variants of the Ionic Order:• Aeolic• Corinthian
the Aeolic capital was borrowed fromPalestine, Phoenicia, and Assyria duringthe 8 th and 7 th C BCE;elegant but frail, thiscapital could supportonly a lightentablature;
After the Persian invasions in the 5 th CBCE, most of Greece reverted to theDoric Order, and in some places therewas a mixture, such as the Parthenon inAthens;during the Periclean period, Athensembraced the Ionic Order (Aeolian) in theTemple to Athene Nike and theErectheion;
The Ionic Order with Corinthian capitalbecame a competitor with Aeolic Ionic bythe mid 4 th C BCE;
Plans of Ionic Templesthe diversity of the Ionic Order is seen inthe variety of plans;the first three types are characteristic ofCycladic architecture;
Cycladic architecture:
other styles:
3. Case Study: Athen's Parthenon
the <strong>Greek</strong>s believed that Nature wasorderly, and that her laws could becomprehended rationally;with this came a belief that there is an idealform for every class of objects and thatsuch a true form is characterized by itsgeometric simplicity;
the Parthenon is a rational structure andgeometrically comprehensible;it is believed it was designed 'on paper'before it was ever built;
the Parthenon was built from 447-432 BCEduring the period of Pericles;Ictinus and Callicrates, the architects, andPhidias, the sculptor, were responsible forthe aesthetics of the work;its function was to serve as both a treasuryand a dwelling house for the GoddessAthena;
in order to reach the Parthenon, theworshippers had to move along thePanathenaic way, the main avenue of thecity, go up a difficult steep climb, andenter a gateway before coming upon thetemple;the axis of the building was carefullycalculated so that, on the birthday ofAthena, the rising sun would comethrough the east doorway to illuminatethe gold covered statue;
the building is the culmination of a longevolution of the Doric Order;it is a rectangular marble structure that is69.5m long by 31.7m wide, and 10.4m inheight;it was marble apart from the timbered roofunder ceramic tiles and the wooden doorsand frames;
‣The architects' purposethe desire seemed to be to create a sense ofthe organic, filled with life, rather than toproduce a mechanical, 'mathematicallycorrect' system;this was achieved in the following ways:
‣Varied widthsthough the stepped courses of the'crepidoma' at the base of the buildingappear to be equal in height, they are not;the lowest (euthynteria) is the narrowest,and the heighest (stylobate) is the widest;
‣Curved linesthe entire platform is not evenly horizontalbut rises convexly in the centre;the stylobate arches slightly from corner tocorner having the centre point on theshort ends about 7cm higher than thecorners, and the long sides rise about10cm in the centre;
if the measurements were even, theplatform would appear to be „sink‟ in themiddle when seen from the side;above the column, the architrave echoesthis curve;the entire structure, therefore, opticallyresists the downward pull of themonument;
‣Entasisthe columns have a slight swelling (2cm) asthey rise to give the eye the sense ofstraining, as if these were human musclesmeant to carry the heavy load of theentablature;Also, this compensates for what wouldappear to be columns narrowing in themiddle;
‣Column Spacingthe columns appear equally spaced, but arenot;the ones at the four corners are nearer totheir neighbours than the others;this is because they are seen against openspace rather than against the solid massof the inner cella wall;
these outside columns are also 5cm thicker,and incline to varying degrees toward thecenter, some off plumb by 8cm, so thatthe whole appeared to converge at somepoint in the sky;also, this compensated for columns thatotherwise would appear to splay outwardif they were perfectly plumb;
‣The 'Divine Proportion'the Parthenon employed the „divineproportion‟ throughout;this proportion is derived from dividing aline segment into two segments with thespecial property that the ratio of thewhole segment to the longer part is thesame as the ratio of the longer part to theshorter part;
DivineProportion
the ratio expressed by either side of theequation is called the Golden Ratio or theGolden Mean;the point which divides a line segment intotwo segments in the Golden Ratio iscalled the Golden Section or the GoldenCut;
Golden Section
'Phi' is the Golden RatioPhi = 1.61803the letter phi was perhaps used to honourPhidias, the sculptor who used theGolden Ratio so extensively in his work;
Golden Rectangle
EBDBGB


