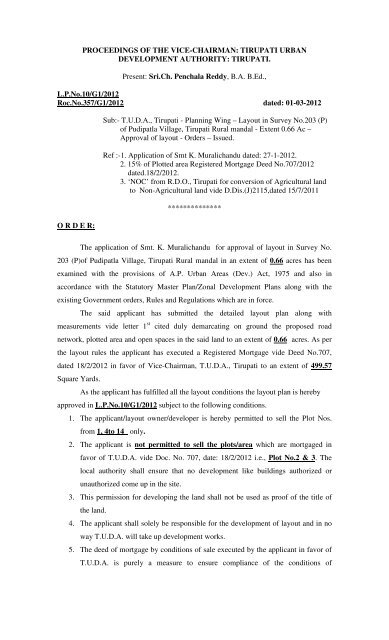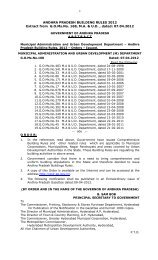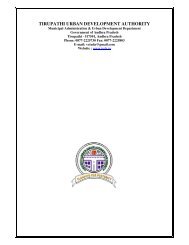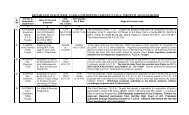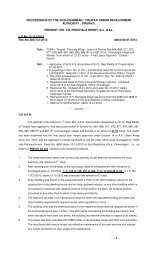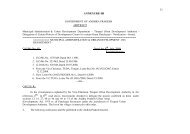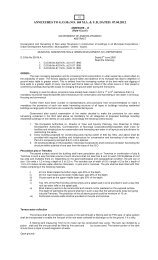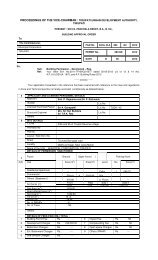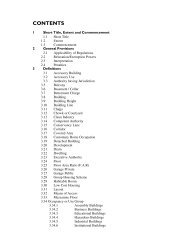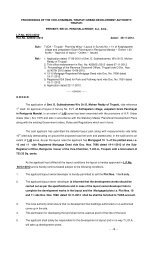PROCEEDINGS OF THE VICE-CHAIRMAN: TIRUPATI URBAN ...
PROCEEDINGS OF THE VICE-CHAIRMAN: TIRUPATI URBAN ...
PROCEEDINGS OF THE VICE-CHAIRMAN: TIRUPATI URBAN ...
You also want an ePaper? Increase the reach of your titles
YUMPU automatically turns print PDFs into web optimized ePapers that Google loves.
<strong>PROCEEDINGS</strong> <strong>OF</strong> <strong>THE</strong> <strong>VICE</strong>-<strong>CHAIRMAN</strong>: <strong>TIRUPATI</strong> <strong>URBAN</strong>DEVELOPMENT AUTHORITY: <strong>TIRUPATI</strong>.Present: Sri.Ch. Penchala Reddy, B.A. B.Ed.,L.P.No.10/G1/2012Roc.No.357/G1/2012 dated: 01-03-2012O R D E R:Sub:- T.U.D.A., Tirupati - Planning Wing – Layout in Survey No.203 (P)of Pudipatla Village, Tirupati Rural mandal - Extent 0.66 Ac –Approval of layout - Orders – Issued.Ref :-1. Application of Smt K. Muralichandu dated: 27-1-2012.2. 15% of Plotted area Registered Mortgage Deed No.707/2012dated.18/2/2012.3. ‘NOC’ from R.D.O., Tirupati for conversion of Agricultural landto Non-Agricultural land vide D.Dis.(J)2115,dated 15/7/2011**************The application of Smt. K. Muralichandu for approval of layout in Survey No.203 (P)of Pudipatla Village, Tirupati Rural mandal in an extent of 0.66 acres has beenexamined with the provisions of A.P. Urban Areas (Dev.) Act, 1975 and also inaccordance with the Statutory Master Plan/Zonal Development Plans along with theexisting Government orders, Rules and Regulations which are in force.The said applicant has submitted the detailed layout plan along withmeasurements vide letter 1 st cited duly demarcating on ground the proposed roadnetwork, plotted area and open spaces in the said land to an extent of 0.66 acres. As perthe layout rules the applicant has executed a Registered Mortgage vide Deed No.707,dated 18/2/2012 in favor of Vice-Chairman, T.U.D.A., Tirupati to an extent of 499.57Square Yards.As the applicant has fulfilled all the layout conditions the layout plan is herebyapproved in L.P.No.10/G1/2012 subject to the following conditions.1. The applicant/layout owner/developer is hereby permitted to sell the Plot Nos.from 1, 4to 14 only.2. The applicant is not permitted to sell the plots/area which are mortgaged infavor of T.U.D.A. vide Doc. No. 707, date: 18/2/2012 i.e., Plot No.2 & 3. Thelocal authority shall ensure that no development like buildings authorized orunauthorized come up in the site.3. This permission for developing the land shall not be used as proof of the title ofthe land.4. The applicant shall solely be responsible for the development of layout and in noway T.U.D.A. will take up development works.5. The deed of mortgage by conditions of sale executed by the applicant in favor ofT.U.D.A. is purely a measure to ensure compliance of the conditions of
2development of infrastructure by the applicant/developer and T.U.D.A. is no wayaccountable to the plot purchaser in the event of default by the applicant/developer.6. In case the applicant/developer fails to develop the layout area with theinfrastructure facilities as specified by T.U.D.A. the area so mortgaged infavour of T.U.D.A. shall be forfeited and also T.U.D.A. has every right to takecriminal action against such applicant/developer as per the provisions of A.P.U.A.(Dev.) Act. 1975.7. The layout development works consists of road formation with W.B.M. drainagechannels, cross drainage work, avenue plantation and Rain Water Harvesting Pitsas per the specifications enclosed.8. It is the responsibility of the layout owner to provide water supply and electricityin the layout.9. The Electric lines/Telephone lines if any passing across the layout have to beshifted to the proposed road margins before releasing the mortgaged property.10. The layout applicant is directed to complete the above developmental workswithin a period of Three Years i.e. by 29-02-2015 and submit a requisition forreleasing of mortgaged plots/area along with a resolution of the local authoritywith regard to roads, open spaces (all the gift deeds) taken over by the localauthority.11. The applicant is permitted to sell the plots, other than the mortgaged plots asmentioned in Item No. (2) above.12. The layout applicant shall display a board at a prominent place in the above siteshowing the layout plan with permit L.P.No.10/G1/2012 and with full details ofthe layout specifications and conditions to facilitate the public in the matter.13. The Local authority should ensure that the open space shall be developed by theapplicant along with other developments.14. The local authority shall ensure that areas covered by roads and open spaces ofthe layout shall be taken over from the applicant, by way of gift deed beforerelease of layout to the applicant, duly collecting necessary charges and fees asper rules in force.15. Proportionate betterment charges from the individual plot owners shall becollected for provisions provision of amenities and facilities in the layout.16. The permission of layout development shall remain valid for Three Years duringwhich the layout work shall be completed and if not completed or commenced thepermission can be revalidated on application subject to rules then in force and onpayment of 20% of the fee and charges.17. The sanction of layout plan shall not mean responsibility or clearance of thefollowing aspects.1. Title or ownership of the site.
32. Easement rights.3. Variation in area from recorded areas of plot.4. The site/area liable to flooding as a result of not taking proper drainagearrangements as per natural slope of the land etc.5. Other licenses or requirements or clearances required for the site undervarious other laws.18. Other conditions:-1. The mortgaged plots will be released only after the final approval oflayout in L.P.No.2/G1/2012 as the site under reference is having the 40’road in the said layout.Sd// Ch. Penchala Reddy,Vice-Chairman,Tirupati Urban Development Authority,Tirupati.// t.c.f.b.o //Planning Officer.Encl:-1. Copy of the Layout Plan.2. Copy of the specifications for Infrastructure development works.ToSri K. MuralichanduW/o Sri K .MohanbabuD.No.9-102/A, Amaravathi Nagar,M.R.PalliTirupati.Copy to:-1. The District Registrar, Tirupati for information and necessary action.2. The Sub-Registrar, Chandragiri Mandal.3. The Panchayat Secretary, Pudipatla Gram Panchayat, Tirupati Rural mandal.4. Smt. R.Vanisri, A.A.D.M., Building Inspector, TUDA, Tirupati.5. The stock file.


