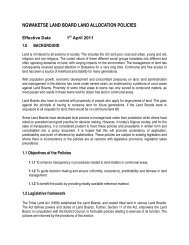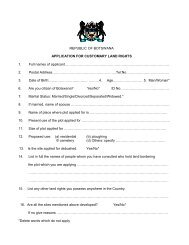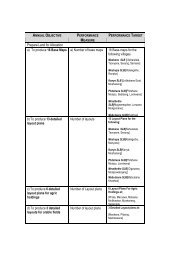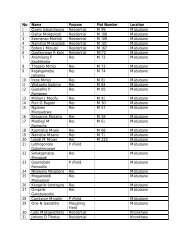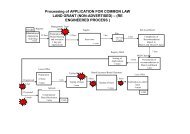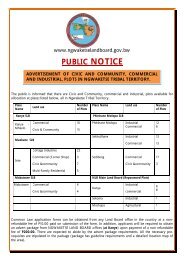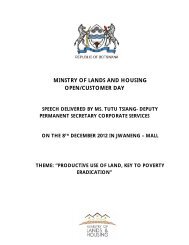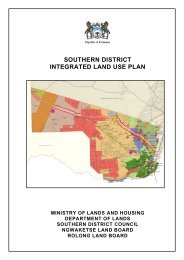Survey - Ngwaketse Land Board
Survey - Ngwaketse Land Board
Survey - Ngwaketse Land Board
- No tags were found...
Create successful ePaper yourself
Turn your PDF publications into a flip-book with our unique Google optimized e-Paper software.
DEMARCATION OF PLOTS PROCESS AS-IS (<strong>Ngwaketse</strong>)1Start<strong>Survey</strong> UnitPreparationof base map12Physical Planning/CouncilDesign oflayout5 weeks 1 week = digital for 2500 plots3 weeks = manual for 2500 plotsstakeholdersConsultation withstakeholders3mnths = non planning area5mnths = planning areaPhysical planner/CouncilIncorporation ofrecommendations1mnthIf deferredEnd5<strong>Land</strong> boardSubmission to<strong>Board</strong>2mnths7Site4PhysicalDemarcation3mnths6 weeksTPT= (Planning area )=8 months 3 weeks<strong>Survey</strong> Unit(Non planning area )=14months 1 weeksDistance: +200kmDocuments: 6Signatures: 53Calculation of theLayout Plan1mnth for 912 plotsPhysical planner/CouncilPresent to Town &Country planning <strong>Board</strong>2mnthPresent to Main<strong>Board</strong>If planningIf non planning
REENGINEERED DEMARCATION OF PLOTS PROCESSStart<strong>Survey</strong> UnitPreparationof base mapPhysical Planning/CouncilDesign oflayout5 daysstakeholdersConsultation withstakeholders5 daysPhysical planner/CouncilIncorporation ofrecommendations2 weeks Digital 50 plots per days1 hr10 daysManual 33 plots per dayIf correctionsIf planning areaPresentation toCouncilIf non planning areaSitePhysicalDemarcation1 hrDept of <strong>Survey</strong>5 days<strong>Survey</strong> UnitCalculation of theLayout Plan1 hr 10 min (1 plot) max5 daysPhysical planner/CouncilPresent to Town &Country planning <strong>Board</strong>1 hr22 daysPhysical planner/CouncilPresent to Main<strong>Board</strong>1 hr7Examinationand approvalIf disapproved10 daysEndMeasurementsTPT - 96 daysVAT - 54dys 3hrsVAR - .056Productivity rate = 56%Note: Value adding time for Layout design were derived from1 week for 2500 using digital equipment and 3 weeks for 2500 manualValue adding time Calculation of the layout plan were derived from 4 weeks for 2500 plots
REENGINEERED DEMARCATION OF PLOTS PROCESSStart<strong>Survey</strong> UnitPreparationof base mapPhysical Planning/CouncilDesign oflayout1 monthstakeholdersConsultation withstakeholdersPhysical planner/CouncilIncorporation ofrecommendations2 weeks 500 plots per 10 days(Sub DLUPU & DLUPU )1 day7SiteMeasurementsTPT - 206 daysPhysicalDemarcationEndVAT - 80 days 3hrsVAR - 0.3930 days (500 plots) max1 dayDept of <strong>Survey</strong>Examinationand approval15 daysProductivity rate = 39%If disapproved<strong>Survey</strong> UnitCalculation of theLayout Plan10 days (500 plots) max1 hr5 daysNote: Value adding time for Layout design were derived from1 week for 2500 using digital equipment and 3 weeks for 2500 manualValue adding time Calculation of the layout plan were derived from 4 weeks for 2500 plotsIf correctionsPhysical planner/CouncilPresent to Town &If planning areaCountry planning <strong>Board</strong>1 hrPresentation toCouncil (PPC)If non planning areaPlanning1 monthIf non planning area2 monthsPhysical planner/CouncilPresent to Main<strong>Board</strong>1 hr
Process Improvement RecommendationsWasteful ActivityLocationRecommendationHowWhen1. WAITINGTime taken to produce basemap is too much - 5weeks<strong>Survey</strong>ingUnitReduce time taken to producebase map from 5 weeks to 2weeks.<strong>Survey</strong>ors must concentrateon surveying activities ratherthan administrative duties.<strong>Survey</strong>ors to adhere to setobjectives of producing 7000plots per year.Immediate1. DELAY AND REWORKSometimes land is notacquired before approval toprepare base map<strong>Land</strong> <strong>Board</strong>Eliminate inconsistencies inacquiring landProcedures to be followedconsistently to eliminate theneed to acquire land aftermaking decision to prepareBase Maps.Short term2. WAITINGManual equipment used forpreparing layout plans takeslonger than when using newtechnology (CAD Softwares)PhysicalPlanningDo away with preparing layoutplans manuallyRecommend to PhysicalPlanning to train all plannerson using CAD softwares.Short term1. REWORKBase maps copies sent toPhysical Planning as softcopies and hard copiesPhysicalPlanningSubmit base maps in soft copiesonlyImmediate2. WAITINGUsing Council PhysicalPlanners delays preparation oflayout plans as they have otherduties to carry out assigned tothem by their supervisorsPhysicalPlanningInclude Physical Planners in the<strong>Land</strong> <strong>Board</strong> structure, and in themeantime outsource.Recommend to the ministryTo vire funds from other votesto be able to pay consultants.To budget for outsourcing inthe futureLong termShort termLong term



