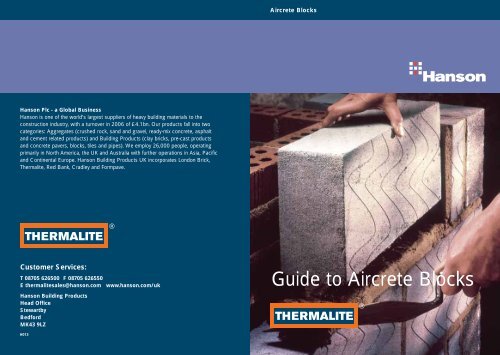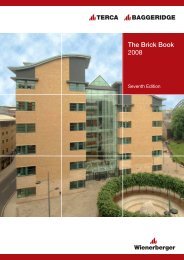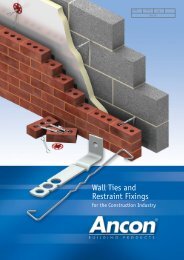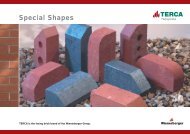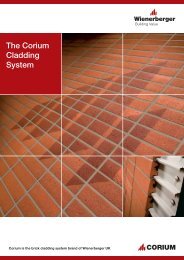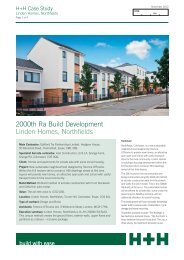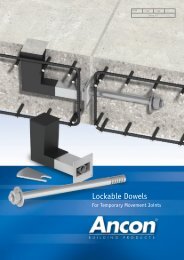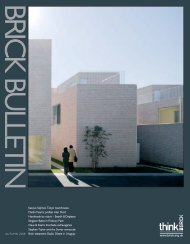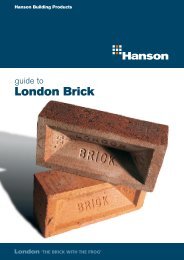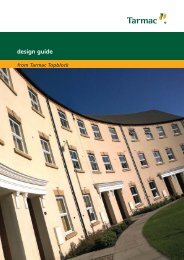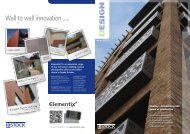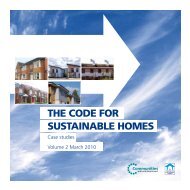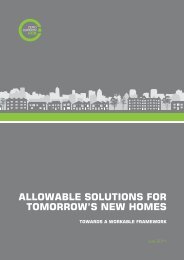Guide to Aircrete Blocks - Masonryfirst.com
Guide to Aircrete Blocks - Masonryfirst.com
Guide to Aircrete Blocks - Masonryfirst.com
- No tags were found...
You also want an ePaper? Increase the reach of your titles
YUMPU automatically turns print PDFs into web optimized ePapers that Google loves.
Sub headIntroductionHanson’s range of Thermalite aircreteblocks offers cost effective solutionsfor a wide range of applications.The micro-cellular structure of Thermalite,featuring millions of tiny pockets oftrapped air, gives this product itsdistinctive features: high <strong>com</strong>pressivestrength, lightness for handling, highthermal insulation and moisture resistance.Continual research and development has resulted in arange of building blocks that meet the demands of themodern construction industry. Consequently, theThermalite range of aerated concrete blocks offers bothbuilders and specifiers a wealth of benefits unrivalled byany other concrete block manufacturer.Hanson - Building a sustainable futureContentsIntroduction 3Why choose Thermalite? 4Applications 6Products 8Thin Joint Masonry 18Performance 22Thermal Insulation 26Hanson and theEnvironment 29CDM Regulations 34Product Identification 352All product and technical information contained in this brochure is considered correct at the time of publication.3
Why chooseThermalite?Tel: 08705 626500www.hanson.<strong>com</strong>/ukemail: thermalitesales@hanson.<strong>com</strong>Hanson’s aircrete blocks are s<strong>to</strong>cked in a large network of buildersmerchants across the UK, ensuring easy availability. The extensiveproduct range means that a variety of tried and tested, cost-effectivesolutions can be offered for wall, floor and below-groundconstructions.Hanson manufactures its Thermalite product <strong>to</strong> a quality assuredsystem in accordance with EN ISO 9001 and BS EN 771-4, ensuring<strong>com</strong>pliance with all relevant standards and codes of practice. Inaddition Thermalite products have independent accreditation fromthe British Board of Agrément.All manufacturing locations hold a Kitemark licence and are certifiedby both the environmental manufacturing standard EN IS0 14001 andthe Building Research Establishment (BRE).PropertiesHigh insulationThe excellent thermal performance of Thermalite aircrete can reduce theneed for additional insulation materials.Moisture resistantEach Thermalite block contains millions of tiny pockets of trapped air,preventing the passage of water.Fire resistantAll Thermalite products provide excellent fire protection, thus meetingbuilding regulation requirements.Frost resistantThermalite blocks offer superior protection against the effects of frost.StrongThermalite products are very strong as well as lightweight and may be usedin loadbearing walls for a structurally sound building.WorkabilityOne hand liftThe light weight of Thermalite blocks ensures that they can be laid morequickly, leading <strong>to</strong> significant productivity gains for the builder.Easily workedThere is no need for special <strong>to</strong>ols as Thermalite blocks can be easily sawn,cut, chased and drilled using ordinary hand <strong>to</strong>ols.Easily fixed <strong>to</strong>Generally, no special fixings need <strong>to</strong> be used with Thermalite products,which provide an ideal background for fixing household fittings usingordinary cut nails, direct screwing or screws with plugs.Easy <strong>to</strong> finishThermalite blocks provide an excellent background for the use of internaland external finishes, whether it be plaster, render, painting or tiling.ServicesCus<strong>to</strong>mer serviceHanson has a reputation for first class cus<strong>to</strong>mer care. Wherever you are, ourdedicated Thermalite contact centre team will be able <strong>to</strong> help you withproduct information, quotations, orders, distribution facilities and s<strong>to</strong>ckistinformation.Product ServicesHanson provides a full technical advisory service staffed by a qualified teamwith specialist knowledge on the use of Thermalite products. Technicaladvice can be provided on building regulations, including thermalcalculations and energy ratings.Website: www.hanson.<strong>com</strong>/ukVisit our website for up <strong>to</strong> the minute information regarding our productsand services.ENP168BS EN 771-400/372091/2723064045
ApplicationsThe high level of performance achieved by Thermalite blocks,<strong>com</strong>bined with the extensive product range offered, ensures that costeffective solutions for wall, floor and below ground constructions canbe achieved. Thermalite products are available for use in all of thefollowing applications.BasementsThe ability <strong>to</strong> assist in providing a barrier <strong>to</strong> moisture penetration andreducing the risk of condensation means that all Thermalite blocks aresuitable for use in basements. Frost resistance and speed of constructionare added benefits offered by Thermalite for use in this application.Foundations • Trenchblock / Tongue & GrooveTrenchblock and Trenchblock Tongue & Groove have been specificallydeveloped for use in the construction of solid foundation walls.By <strong>com</strong>bining light weight with a large modular size, Trenchblock is apopular choice with builders. Trenchblock Tongue & Groove offers theaddition of hand holds for even easier lifting along with <strong>to</strong>ngue & groovejoints which exclude the need for mortar in the perp-ends.Beam & block floors • FloorblockThe Thermalite Floorblock system is designed for use with all proprietaryT-beams. The use of Floorblock in conjunction with Trenchblock, willeffectively contribute <strong>to</strong> meeting the thermal requirements of the BuildingRegulations.Cavity walls • Shield • Turbo • Hi-Strength • Paint Grade SmoothShield and Turbo are most often used for the construction of inner leaveswhere they are used in conjunction with a cavity and a brick or blockouter leaf.As an alternative, Thermalite Hi-Strength 7 and Hi-Strength 10 are availablefor situations where loading conditions require 7.3N/mm 2 and 10.4N/mm 2respectively. Additionally, Paint Grade Smooth is available for situations inwhich the builder wishes <strong>to</strong> achieve a painted finish.Even higher thermal insulation values can be achieved by specifying Shieldfor the construction of the external leaf of a cavity wall which can either berendered or clad with systems such as tile hanging or brick slips.Solid walls • Shield • Turbo • Hi-StrengthSolid walls are a tried and tested, fast and efficient way of constructingwalls which offer higher U-values. Shield and Turbo are produced inthicknesses suitable for solid wall construction. Alternatively, Hi-Strength 7or Hi-Strength 10 may be used <strong>to</strong> meet special requirements.Partitions • Shield • Party Wall • Paint Grade SmoothThermalite blocks are suitable for the construction of partition walls aboveand below d.p.c. level. The use of Shield in single leaf partitions will greatlyreduce sound transmission, as well as providing an ideal background forfixing shelves, radia<strong>to</strong>rs and bathroom fittings.Separating walls • Party Wall • Shield • Hi-Strength 7 • Hi-Strength 10Thermalite Party Wall, Shield, Hi-Strength 7 and Hi Strength 10 blocks canbe used in all types of sound insulating separating walls between dwellings.Detailing • Coursing BrickThermalite Coursing Bricks are produced especially for coursing andbonding-in <strong>to</strong> enable walls <strong>to</strong> be constructed from uniform materials andprevent cold bridging.67
Sub headTurboExternal walls • FoundationsShieldExternal walls • Foundations • PartitionsSeparating walls2.9 N/mm 20.11W/mK470kg/m 3Turbo offers very high thermal insulation properties and is therefore ideal forexternal wall applications where low U-values are required.• Available in large format• For use with Thermalite Thin Layer Mortar• Use only in soils up <strong>to</strong> Design Sulfate Class DS 3 below groundWorking dimensionsFace dimensions (mm) 440 x 215, 440 x 430Shield <strong>com</strong>bines all the normal qualities of Thermalite blocks with extremelyhigh moisture resistance.• Available in large format• For use with Thermalite Thin Layer MortarWorking dimensionsFace dimensions (mm) 440 x 215, 440 x 140, 440 x 430, 540 x 440 †3.6N/mm 20.15W/mK600kg/m 3Thicknesses and weightsThicknesses and weightsBlock thicknesses and weights at equilibrium density (for 440 x 215mm)Block thicknesses and weights at equilibrium density (for 440 x 215mm)Thickness (mm) 100 115 125 130 140 150 190 200 215 265 300 ‡Thickness (mm) 75 90 100 125 140 150 190 200Weight* (kg) 4.6 5.3 5.7 6.0 6.4 6.9 8.7 9.2 9.9 12.1 13.7Weight* (kg) 4.4 5.3 5.8 7.3 8.2 8.8 11.1 11.7PropertiesMean <strong>com</strong>pressive strength not less than 2.9N/mm 2PropertiesMean <strong>com</strong>pressive strength not less than 3.6N/mm 2Designed thermal conductivity (λ) 0.11W/mKDesigned thermal conductivity (λ) 0.15W/mKSpecified gross dry density 470kg/m 3Specified gross dry density 600kg/m 3* Block weights are calculated using specified gross dry density, with a moisture content of 3% by weight added <strong>to</strong>provide the equilibrium value.‡Manufactured <strong>to</strong> special order only†Only available in 100mm thickness with a <strong>com</strong>pressive strength of 3N/mm 2* Block weights are calculated using specified gross dry density, with a moisturecontent of 3% by weight added <strong>to</strong> provide the equilibrium value.89
Sub headHi-Strength 7External walls • Foundations • PartitionsSeparating wallsHi-Strength 10External walls • Foundations • PartitionsSeparating walls7.3N/mm 20.19W/mK730kg/m 3Hi-Strength 7 has been specifically designed for applications such as flatsof three s<strong>to</strong>reys and above, offices, supermarkets and retail parks, whereloading conditions require a 7.3N/mm 2 building block.• Available in large format• For use with Thermalite Thin Layer MortarHi-Strength 10 has been specifically developed for structural applicationssuch as three or four s<strong>to</strong>rey buildings, where loading conditions require a10.4N/mm 2 building block.Hi-Strength 10 blocks are available in a range of thicknesses as a specialorder item only. Please consult Cus<strong>to</strong>mer Services for full details.8.7N/mm 20.20W/mK770kg/m 3Working dimensionsFace dimensions (mm) 440 x 215 440 x 430Working dimensionsFace dimensions (mm) 440 x 215 440 x 430Thicknesses and weightsThicknesses and weightsBlock thicknesses & weights at equilibrium density (for 440 x 215mm)Block thicknesses & weights at equilibrium density (for 440 x 215mm)Thickness (mm) 100 140 150 190 200 215Thickness (mm) 100 140 150 190 200 215Weight* (kg) 7.1 10.0 10.7 13.5 14.2 15.3Weight* (kg) 7.5 10.5 11.3 14.3 15.0 16.1PropertiesMean <strong>com</strong>pressive strength not less than 7.3N/mm 2PropertiesMean <strong>com</strong>pressive strength not less than 8.7N/mm 2 †Designed thermal conductivity (λ) 0.19W/mKDesigned thermal conductivity (λ) 0.20W/mKSpecified gross dry density 730kg/m 3Specified gross dry density 770kg/m 3* Block weights are calculated using specified gross dry density, with a moisture content of 3% by weight added<strong>to</strong> provide the equilibrium value.* Block weights are calculated using specified gross dry density, with a moisture content of 3% by weight added<strong>to</strong> provide the equilibrium value.† <strong>Blocks</strong> are manufactured <strong>to</strong> BS EN 771-4, Category 1, which allows the use of an enhanced partial safetyfac<strong>to</strong>r (BS 5628).1011
Sub headPaint Grade SmoothInner leaf of external walls • PartitionsSeparating wallsHi-Strength Paint Grade SmoothInner leaf of external walls • PartitionsSeparating walls4.0N/mm 20.16W/mK660kg/m 3Paint Grade Smooth is a paint grade block with the clean lines, evensurfaces and neat sharp arrises that smooth faced walling demands. It isavailable for use in a variety of building projects such as leisure centres,retail buildings, offices and schools.Note: If required, Paint Grade Smooth can also be laid fairfaced. However, consideration should be given <strong>to</strong> thefact that colour variation can occur.It is re<strong>com</strong>mended that a Paint Grade Smooth sample panel is erected for <strong>com</strong>parison purposes beforeconstruction <strong>com</strong>mences and that selection is undertaken during construction. It may also be necessary <strong>to</strong> fill smallblow holes before decoration.Due <strong>to</strong> thickness variations within manufacturing <strong>to</strong>lerances, it may be difficult <strong>to</strong> build solid partition walls whichhave a smooth and even surface on both sides.Working dimensionsFace dimensions (mm) 440 x 215Thicknesses and weightsBlock thicknesses and weights at equilibrium density (for 440 x 215mm)Hi-Strength Paint Grade Smooth <strong>com</strong>bines the high quality appearanceof Paint Grade Smooth with the <strong>com</strong>pressive strength of ThermaliteHi-Strength blocks.It is re<strong>com</strong>mended that a Paint Grade Smooth sample panel is erected for <strong>com</strong>parison purposes beforeconstruction <strong>com</strong>mences and that selection is undertaken during construction. It may also be necessary <strong>to</strong>fill small blow holes before decoration.Due <strong>to</strong> thickness variations within manufacturing <strong>to</strong>lerances, it may be difficult <strong>to</strong> build solid partition wallswhich have a smooth and even surface on both sides.Working dimensionsFace dimensions (mm) 440 x 215Thicknesses and weightsBlock thicknesses and weights at equilibrium density (for 440 x 215mm)Thickness (mm) 100 140 150 190 200 215Weight* (kg) 7.1 10.0 10.7 13.5 14.2 15.37.3N/mm 20.19W/mK730kg/m 3Thickness (mm) 100 140 150 190 200 215Weight* (kg) 6.4 9.0 9.6 12.2 12.9 13.8PropertiesMean <strong>com</strong>pressive strength not less than 7.3N/mm 2PropertiesMean <strong>com</strong>pressive strength not less than 4.0N/mm 2Designed thermal conductivity (λ) 0.16W/mKSpecified gross dry density 660kg/m 3Designed thermal conductivity (λ) 0.19W/mKSpecified gross dry density 730kg/m 3* Block weights are calculated using specified gross dry density, with a moisturecontent of 3% by weight added <strong>to</strong> provide the equilibrium value.* Block weights are calculated using specified gross dry density, with a moisture content of 3% by weight added<strong>to</strong> provide the equilibrium value.1213
Sub headTrenchblock/Tongue & GrooveHi-Strength Trenchblock/Tongue & GrooveFoundationsFloorblockBeam & Block floors4.0N/mm 2Trenchblock/ Thermalite Trenchblock is a tried and tested, economical alternative <strong>to</strong> theFloorblock is an efficient method of providing insulated floors; it is light in730kg/m 3 Trenchblock weight (kg) 14.9 16.1 17.5 20.8Block thickness (mm) 40 65Tongue &construction of cavity walls with concrete infill, engineering bricks or heavyweight and is designed for use with all proprietary T-beams.0.16W/mKaggregate blocks for foundations.GrooveDetailing is made simple by the availability of special Floor Endblocks and 660kg/m 33.6N/mm 20.15W/mK600kg/m 3Hi-StrengthAvailable as Hi-Strength Trenchblock where a strength of 7.3N/mm 2 isrequired.• For use in soils of up <strong>to</strong> Design Sulfate Class DS 4• Available with <strong>to</strong>ngue and groove joints and handholds• Improves thermal performanceCoursing Slips in two modular bedding heights for closing at the edge ofthe floor.Note: After the Floorblocks have been positioned, before any trafficking or loading is allowed and before any floorfinish is <strong>com</strong>menced, the floor must be grouted with a 1:4 cement/sharp sand <strong>com</strong>position.Working dimensions, thicknesses and weightsFloorblock face dimensions (mm) 440 x 350 440 x 215 440 x 540Trenchblock/Working dimensionsBlock thickness (mm) 100 100 100Tongue & Face dimensions (mm) 440 x 215 440 x 140*Block weight* (kg) 10.5 6.4 16.2Floor Endblock face dimensions (mm) 440 x 140GrooveThicknesses and weightsBlock thickness (mm) 150 1757.3N/mm 2 Block thicknesses and weights at equilibrium density (for 440 x 215mm)Block weight* (kg) 6.0 7.00.19W/mK Thickness (mm) 255 275 300 355Coursing Slips face dimensions (mm) 215 x 10014Hi-Strength Trenchblock 18.1 19.6 21.3 25.3Trenchblock weight (kg)PropertiesMean <strong>com</strong>pressive strength not less than 3.6N/mm 2(7.3N/mm 2 : Hi-Strength)Designed thermal conductivity below ground (λ) 0.23W/mK(0.31W/mK: Hi-Strength)Specified gross dry density 600kg/m 3 (730kg/m 3 : Hi-Strength)*Not available with <strong>to</strong>ngue and groove joints.PropertiesMean <strong>com</strong>pressive strength not less than 4.0N/mm 2Designed thermal conductivity (λ) 0.16W/mKSpecified gross dry density 660kg/m 3* Block weights are calculated using specified gross dry density, with a moisture content of 3% by weight added <strong>to</strong>provide the equilibrium value.†<strong>Blocks</strong> can be laid <strong>to</strong> correspond with 540mm beam spacing (660kg/m 3 only)15
Sub head4.0N/mm 20.16W/mK660kg/m 3Party WallSeparating walls • External wallsPartitions • FoundationsParty Wall is a lightweight concrete block that gives very high levels ofsound reduction in separating walls between buildings.• Suitable for both cavity and solid wall constructions• Available in large format• For use with Thermalite Thin Layer MortarWorking dimensionsFace dimensions (mm) 440 x 215 440 x 430 *Thicknesses and weightsBlock thicknesses and weights at equilibrium density (for 440 x 215mm)Thickness (mm) 100 215Weight † (kg) 6.4 13.8PropertiesMean <strong>com</strong>pressive strength not less than 4.0N/mm 2Designed thermal conductivity (λ) 0.16W/mKSpecified gross dry density 660kg/m 3* Manufactured <strong>to</strong> special order only† Block weights are calculated using specified gross dry density, with a moisturecontent of 3% by weight added <strong>to</strong> provide the equilibrium value.Coursing BricksDetailingCoursing Bricks are aerated blocks produced in standard brick sizes for usein bonding and infill <strong>to</strong> ensure that a uniform thermal performance isachieved throughout the wall.• Protect against pattern staining• Infill above doors and windows• Coursing at floor and ceiling level• Making up between joists• Hi-Strength Coursing Bricks are also available for use in walls built ofHi-Strength 7, or Hi- Strength 10 blocksWorking dimensionsFace dimensions (mm) 215 x 65ThicknessesThickness (mm) 100 115 125 130 140 150Note: Thermalite Coursing Bricks are suitable for use externally and internally, above or below dpc level inloadbearing or non-loadbearing applications.Loadbearing walls should not be constructed with Thermalite Coursing Bricks as the sole masonry unit.Additionally, standard Coursing Bricks should not be used in walls where the <strong>com</strong>pressive strength requirement forthe blockwork is in excess of 2.9N/mm 2 .1617
Thin Joint MasonryThermalite Thin Joint Masonry is a fast, clean and accurate system ofconstruction, designed <strong>to</strong> lower costs by reducing the time taken <strong>to</strong>build walls. An accepted ‘Modern Method of Construction’ (MMC),the thin joint system can achieve improvements on many differentbuild programs and when used with aircrete blocks, the depth ofmortar can be reduced from 10mm <strong>to</strong> 3mm, or less.Thin layer mortar is a pre-mixed, cement-based product that only requiresadding <strong>to</strong> water <strong>to</strong> make an easily applied mortar. It provides an alternative<strong>to</strong> traditional sand/cement mortar. All blocks in the standard Thermaliterange can be produced with the required <strong>to</strong>lerances for use in wallsconstructed using thin layer mortar.Thermalite blocks were first used in trials on thin joint construction in the1980’s but there is a far more extensive his<strong>to</strong>ry of use in ContinentalEurope. The increasing demands of the UK construction industry mean thatthe benefits offered by thin joint masonry are be<strong>com</strong>ing far more relevant.BenefitsFaster build speedThe application of thin layer mortar <strong>to</strong> Thermalite blocks is achieved by theuse of a serrated scoop, which allows mortar <strong>to</strong> be quickly and accuratelyapplied <strong>to</strong> the bed joint of the wall. The full benefits can be realised on longruns of walling.Independent speed trials, conducted by a leading Chartered BuildingSurveyor, have indicated that a wall of Thermalite blocks and thin layermortar can be laid twice as fast as that built with aggregate blocks andgeneral purpose mortar.This speed of construction can be further enhanced when using ThermaliteLarge Format blocks, which have a face size equivalent <strong>to</strong> two traditionalconcrete blocks.Increased productivityThin layer mortar is different <strong>to</strong> traditional mortar in that it sets far morerapidly. The same high levels of productivity are not achievable with masonrybuilt using general purpose mortar, which requires more time <strong>to</strong> attainsufficient strength <strong>to</strong> support further construction, thus limiting the heightthat can be built in one day.Typically, Thermalite blocks built with thin layer mortar will be stable after 60minutes. This will allow the amount of walling that can be built <strong>to</strong> beincreased and the earlier installation of other <strong>com</strong>ponents, such as floorsand roof timbers. The <strong>com</strong>pletion of a weathertight envelope allowsbrickwork <strong>to</strong> be taken off the critical path and for internal work, such asplastering, service installation and partitioning <strong>to</strong> progress.Improved thermal performanceThe thermal insulation requirements of the Building Regulations call forattention <strong>to</strong> be given <strong>to</strong> the effects of cold bridging. Consequently, whencalculating U-values for walls, heat loss through mortar joints must be takenin<strong>to</strong> consideration.By reducing the amount of mortar in any given area of wall by at least 70%,<strong>com</strong>pared <strong>to</strong> a traditional mortar joint, heat loss through the mortar joints isreduced. In a clear cavity construction, an improvement of up <strong>to</strong> 10% inU-values is possible.Improved airtightness of constructionThe airtightness test results for blockwork using Thermalite 100mmblockwork and thin layer mortar, as conducted by the Building ServicesResearch and Information Association were better than 0.10m 3 hr- 1 m- 2 .Reduced site wastageThe precision cutting of blocks for use with thin layer mortar allows greaterutilisation, which can substantially reduce site wastage.1819
Thin Joint MasonryNote: In a thin joint masonryconstruction, the joints atmaximum are only 3mmthick. Consequently, whenblocks with a face size of440 x 215mm are selectedan additional 3.55% blockswill be required <strong>to</strong> <strong>com</strong>pletea m 2 of walling.When Large Format blockswith a face size of 440 x430mm are selected foruse in thin joint walling, anadditional 4.3% blocks willbe required <strong>to</strong> <strong>com</strong>plete am 2 of walling.Thin Layer MortarThermalite Thin Layer Mortar is fac<strong>to</strong>ry made and supplied as a dry,pre-mixed, bagged product. The use of mortar as part of the ThermaliteThin Joint system is certified by the BBA.Bag WeightThin layer mortar should be s<strong>to</strong>red in dry conditions. It is re<strong>com</strong>mended thatthe mortar is used in temperatures at 5°C, or above. Working below thesetemperatures, down <strong>to</strong> -6°C, is possible, however, all building elements mustbe protected in accordance with codes of practice.Large Format <strong>Blocks</strong>Thermalite Large Format blocks offer considerable productivity gains.They are produced with face dimensions of 440 x 430mm in a range ofthickness. This is equivalent <strong>to</strong> two normal concrete blocks, or twelve bricks.Independent tests by Percy Howes & Co. Chartered Surveyors have foundthat the use of Large Format blocks in thin joint construction can lead <strong>to</strong> atleast a 50% time saving, <strong>com</strong>pared <strong>to</strong> the use of aggregate blocks andgeneral purpose mortar.Rate of layingm 2 /hour25kgApproximate coverage (100mm thick walling) 15m 2Density 1800kg/m 3201510509.72Aggregate blocksand traditional mortar11.01Shield blocks andtraditional mortar20.66Shield blocks andthin layer mortar21.26Large Format blocksand thin layer mortarWhat you needThermalite supplies the following thin joint masonry <strong>com</strong>ponents:• Mortar in 25kg bags.• Hand held applica<strong>to</strong>r scoops <strong>to</strong> suit block widths as below.Colour of scoop Block width (mm) Colour of scoop Block width (mm)Red 90,100 Green 190, 200Yellow 115,125,130 Black 215Blue 140,150 White 265, 275Ancillary <strong>com</strong>ponentsResulting from the increasing use of thin joint masonry there is a wideningchoice of suitable ancillary products. Many <strong>com</strong>ponents are availablethrough builders' merchants or specialist fixings suppliers, but can also bepurchased direct from the manufacturer. When buying products for use withthin layer mortar, cus<strong>to</strong>mers should ensure that they are fit for purpose and,preferably, supported by third party certification.The Thermalite HouseThe Thermalite Thin Joint Masonry system, has been used <strong>to</strong> construct adetached house from a design made available by a national house builder.The main objective of this project was <strong>to</strong> demonstrate that the thin jointsystem could be safely used <strong>to</strong> construct the load bearing inner leaf ofmasonry up <strong>to</strong> roof plate level, without the stabilizing effect of the brickworkouter leaf, and <strong>to</strong> <strong>com</strong>plete the process quickly and accurately. The innerleaf of this 3 bedroom detached house, including floor and roof trussinstallation was <strong>com</strong>pleted just 16 hours using a standard team of 2 blocklayers and one labourer.This project resulted in the acceptance of this modern method ofconstruction as one of the Housing Forum’s Demonstration Projects, on asite in conjunction with Gleeson Homes (North East), and proved that thethin joint masonry system can significantly increase speed and efficiency ofconstruction, reduce wastage on site, and improve energy ratings.20 21
PerformanceFire resistanceAll Thermalite products provide excellent fire protection. They are classifiedas A1, non-<strong>com</strong>bustible in accordance with BS EN 771-4.LoadbearingThermalite blocks with a thickness of 90mm or more may be used in theconstruction of loadbearing walls. Where the loading conditions require a7.3N/mm 2 or 10.4N/mm 2 block, Thermalite Hi-Strength 7 or 10 may beused.Sound insulationHanson offers a range of solutions <strong>to</strong> achieve the performance standards ofBuilding Regulation Part E. In adoption of these solutions, pre-<strong>com</strong>pletiontesting (PCT) will be necessary <strong>to</strong> prove <strong>com</strong>pliance. As an alternative <strong>to</strong>PCT, the use of Robust Details* will also demonstrate <strong>com</strong>pliance.There are currently 2 Robust Details for aircrete separating walls,referenced E-WM-6 (general purpose mortar) and E-WM-10 (thin layermortar). <strong>Aircrete</strong> blocks can also be used for flanking walls <strong>to</strong> Robust DetailE-FC-4 separating floor. Thermalite Shield, Party Wall, and Hi-Strengthproducts can be used in all of these Robust Details.Moisture penetrationAll Thermalite products, because of their closed cell structure, provide goodresistance <strong>to</strong> the passage of moisture. Independent tests have indicatedthat Thermalite blocks make water penetration extremely difficult.Walls which contain an insulating material with the capacity <strong>to</strong> s<strong>to</strong>re heat,such as Thermalite blocks, can help reduce condensation, because thetemperature drop across the wall is gradual.*For further details, please refer <strong>to</strong> www.robustdetails.<strong>com</strong>Frost resistanceThermalite blocks offer superior protection against the effects of frost.Tests involving continuous freeze-thaw cycles have confirmed thatThermalite products have the necessary resistance, and suffer no reductionin strength under these conditions.Wall tiesWall ties should be of Building Regulation Part E, Type A for separating andflanking walls; and Type B for where a Type A tie is not suitable.Movement jointsIn <strong>com</strong>mon with all cement based products, Thermalite walls are subject <strong>to</strong>movement as the walls dry out. Movement joints should be located at 6metre centres, although this may vary depending on the building layout.As advised in BS 5628: Part 3 movement joints may not be necessary inthe internal walls of dwellings, subject <strong>to</strong> the size of the dwelling, althoughbed joint reinforcement may be re<strong>com</strong>mended in specific situations.WorkabilityAll Thermalite products can be easily cut, sawn, chased and workedaccurately with ordinary hand <strong>to</strong>ols. A straight cut ensures less wastage,reducing the need <strong>to</strong> make good.FixingsThe majority of general purpose fixings give excellent performance inThermalite. Examples of such fixings are as follows;• Cut nails, with a minimum penetration of 50mm• Wood screws - No. 12 or 14 screws fixed directly in<strong>to</strong> Shieldor Hi-Strength 7 with a minimum penetration of 50mm• Plastic or fibre plugs for screws in<strong>to</strong> a pre-drilled holeCertain structural situations may require the use of special fixing methodssuch as a spiral plug, grouted fixing, spiral nail or ‘sleeved’ nail.2223
Performance24Mortar requirementsSelection of a suitable mortar is important <strong>to</strong> ensure that the <strong>com</strong>position is<strong>com</strong>patible in relation <strong>to</strong> the blocks being used. The followingre<strong>com</strong>mendations for general purpose mortar with Thermalite take this in<strong>to</strong>account and are based on the requirements of BS 5628: Part 3.For information on thin layer mortar please see page 20.Above d.p.c. (externally and internally)Below d.p.c.1 : 1 : 6 cement : lime : sand by volume 1 : 4 cement : sand by volume1 : 6 cement : sand byvolume with a plasticiser 1 : 1 / 2 : 4 cement : lime : sand by volume1 : 5 masonry cement : sand by volumeBelow d.p.c. sulphate resisting cement may be required, depending on ground and ground waterconditions.FinishesThermalite blocks provide an excellent background for the use of internaland external finishes <strong>to</strong> walls.Although the scratch finish is primarily an identification characteristic, ithelps provide a key and should be augmented by recessing the mortar joint,<strong>to</strong> assist during the application of direct finishes. It is also possible <strong>to</strong> applyrender <strong>to</strong> Thermalite Paint Grade Smooth blocks.Blockwork should be allowed <strong>to</strong> dry out thoroughly before rendering orplastering, in accordance with relevant codes of practice.External renderingThe finishes suitable for external rendering on<strong>to</strong> Thermalite blocks areclassified by BS 5262 as follows:• Float finish• Scraped or textured, hand applied• Dry-dash, dry-thrown by hand• Machine applied, Tyrolean or power sprayThe rate of drying will vary with conditions of temperature, humidity andventilation. If necessary, precautions should be taken <strong>to</strong> retain sufficientmoisture throughout curing.Plaster finishesThe following plaster undercoats are re<strong>com</strong>mended;• 1 : 1 : 6 cement : lime : sand by volume• Pre-mixed Gypsum-bound or cement-lime bound lightweight aggregate.The undercoats may be plaster finished with neat gypsum Class B finishcoat, or with a lightweight pre-mixed gypsum, or gypsum lime bound coat.Machine projected plasters may be suitable for use on Thermalite walls.Dry liningThe following systems are suitable for use on Thermalite blocks:• Plaster dab method• Timber batten method• Metal framing systemsPainting directPaint Grade Smooth blocks built fair-faced are particularly suitable for thedirect application of paint (with most types of paint) using a brush, roller orspray gun.Tiling*Thermalite is ideal for external tile-hanging because it readily accepts fixingdirect by cut nails and screws. Thermalite blocks also provide a suitablebackground for the application of ceramic wall tiles. Proprietary adhesivesshould be used <strong>to</strong> fix ceramic tiles <strong>to</strong> rendered, plastered and unrenderedThermalite walls.*For further details, please contact our Product Services Department.25
Thermal insulationIntroductionThe thermal performance of the building fabric is be<strong>com</strong>ing increasingly reliantupon the considered <strong>com</strong>bination of structural <strong>com</strong>ponents, specialist insulationproducts, finishes and workmanship. The high level of thermal performance ofThermalite blocks, coupled with excellent thermal mass qualities and inherent airtightness, ensures that cost effective solutions can be achieved <strong>to</strong> satisfybuilding regulations. The tables below and opposite show some of the solutionsavailable using Thermalite products.Block-Cavity-Block solutionsA cavity wall constructed with a rendered Thermalite outer leaf, as an alternative<strong>to</strong> brick, will offer significantly improved U-values. Improvements of 0.02 <strong>to</strong> 0.05can be achieved dependent on the level of performance necessary.Thin Joint SolutionsThe use of thin layer mortar in place of general purpose mortar can offersignificantly improved U-values of 0.02 <strong>to</strong> 0.04 dependent on the level ofperformance necessary. An improvement in air tightness is also probable.Examples of Thermalite solutions <strong>to</strong> meet Part L RequirementsTable 1- Partially filled cavityUsing insulation type: PIR - Polyisocyanurate/Celotex/Kingspan/Xtratherm 0.023W/m.KGeneral purpose mortar joints (10mm), brick outer leafInsulation Turbo Shield Hi-Strength 7 Finishthickness 100mm 150mm 100mm 150mm 100mm 150mm35mm 0.30 0.27 - 0.29 - 0.30 12.5mm plasterboard on dabs40mm 0.28 0.25 0.29 0.27 0.30 0.28 12.5mm plasterboard on dabs45mm 0.26 0.24 0.27 0.25 0.28 0.27 12.5mm plasterboard on dabs50mm 0.25 0.23 0.26 0.24 0.27 0.25 12.5mm plasterboard on dabsTable 2 - Fully filled cavityUsing insulation type: mineral wool 0.037W/m.KGeneral purpose mortar joints (10mm), brick outer leafInsulation Turbo Shield Hi-Strength 7 Finishthickness 100mm 150mm 100mm 150mm 100mm 150mm75mm - 0.28 - 0.30 - - 12.5mm plasterboard on dabs80mm 0.30 0.27 - 0.29 - 0.30 12.5mm plasterboard on dabs85mm 0.29 0.26 0.30 0.28 - 0.29 12.5mm plasterboard on dabs90mm 0.28 0.25 0.29 0.27 0.30 0.28 12.5mm plasterboard on dabs100mm 0.26 0.23 0.27 0.25 0.28 0.26 12.5mm plasterboard on dabs75mm - 0.29 - - - - 13mm light weight plaster80mm - 0.28 - 0.30 - - 13mm light weight plaster85mm 0.29 0.27 - 0.28 - 0.30 13mm light weight plaster90mm 0.28 0.26 0.30 0.27 - 0.29 13mm light weight plaster100mm 0.26 0.24 0.27 0.26 0.28 0.27 13mm light weight plasterTable 3 - Solid wallGeneral purpose mortar joints (10mm)External Turbo Shield Hi-Strength 7 Internal finishfinish 215mm 265mm 300mm 190mm 200mm 200mm 215mm20mm render - - 0.29 - - - - 40mm Gyproc Thermaline Plus- 0.30 0.28 - - - - 45mm Gyproc Thermaline Plus0.30 0.27 0.26 - - - - 55mm Gyproc Thermaline Plus0.28 0.26 0.24 - - - - 50mm Gyproc Thermaline Super0.24 0.23 0.21 0.28 0.27 0.29 0.28 60mm Gyproc Thermaline Super0.23 0.21 0.20 0.26 0.26 0.27 0.27 65mm Gyproc Thermaline Super35mm - 0.28 - 0.30 - - 13mm light weight plaster40mm 0.29 0.26 0.30 0.28 - 0.29 13mm light weight plaster45mm 0.27 0.25 0.28 0.26 0.29 0.27 13mm light weight plaster50mm 0.26 0.23 0.27 0.25 0.27 0.26 13mm light weight plaster26Please note that this table assumes a resistance figure of 0.64m2.K/W for the clear cavity space of no smaller than 25mm.27
Thermal insulationHanson and theenvironmentAvoidance of risksIncreasing the air-tightness of buildings and improving energy conservationmeasures, including fabric insulation, could entail increased risk ofcondensation and technical problems. It is, therefore, of paramountimportance that the solutions chosen have been widely tried and tested inthe built environment. Thermalite’s moisture resistance and thermalinsulation properties, <strong>com</strong>bined with its excellent fire resistance, soundinsulation, light weight and strength properties, all contribute <strong>to</strong>wardsensuring a risk-free solution.Energy rating - SAPNew measures <strong>to</strong> make all buildings more energy efficient are reflected innew regulations applying from April 2006. For new dwellings, there is onlya single route <strong>to</strong> <strong>com</strong>pliance, by limiting the carbon output of the dwelling.Calculations must be made using an energy rating system called SAP 2005,which takes account of the building fabric and its services, such as heating,lighting and ventilation. For extensions, simpler alternative routes <strong>to</strong><strong>com</strong>pliance are available subject <strong>to</strong> size and design.For non-domestic buildings, a similar process applies, but the energyperformance calculations required, are made using SBEM, rather thanSAP 2005.At Hanson, we recognise the impact thatwe can have on the environment, so wemanage all activities <strong>to</strong> maximise ourcontribution <strong>to</strong>wards the protection of theenvironment and the preservation ofnatural resources.28 29
Hanson and the environment...building a sustainable futureReduction, re-use and recycling are the only really green solutions <strong>to</strong> theenvironmental impact of waste, so wherever possible, recycled materials areused in the manufacture of our products, thereby reducing the use ofprimary aggregates. In fact, Hanson offers the most environmentally friendlyaircrete products in the UK, made from up <strong>to</strong> 80% recycled materials.Over half the material used in Thermalite blocks is pulverised fuel ash (pfa),a by-product from coal burning power stations which is both stable andenvironmentally friendly. A strict waste minimisation scheme is operatedduring manufacture and all waste from the process that is not crushed andrecycled is used either in other concrete products, or as an aggregate bulkfill replacement in road construction.Energy SavingThe micro-cellular structure of Thermalite offers remarkably high thermalinsulation and thus lowers energy consumption for the heating of buildings.Thermalite blocks are made <strong>to</strong> high dimensional <strong>to</strong>lerances and can beeasily and accurately cut <strong>to</strong> reduce waste on site.Hanson also operates a modern transport fleet, which when <strong>com</strong>bined withthe lightweight Thermalite product ensures that energy consumption duringhaulage is minimised.Environmental AccreditationHanson is proud <strong>to</strong> be the first aircrete block manufacturer <strong>to</strong> be awardedthe coveted environmental manufacturing standard, BS EN ISO14001, for its Thermalite manufacturing locations.The key aspect of this standard is <strong>to</strong> continually improve environmentalperformance on a sustained basis, by the setting of site objectives andtargets <strong>to</strong> drive improvement:• Annual improvement targets on waste minimisation and energy efficiency• Working closely with suppliers; ‘greening the supply chain’• Consideration of neighbours; landscaping and tree planting at sitesThe BRE (Building Research Establishment) has developed Ecopoints <strong>to</strong>allow a wide range of environmental impacts (e.g. energy use and mineralextraction) <strong>to</strong> be <strong>com</strong>pared using the same measure. The lower theEcopoints score, the lower the environmental impact. Thermalite productshave achieved a very low annual Ecopoint rating of 1.93 per <strong>to</strong>nne ofproduct; the annual impact of a typical UK citizen scores 100.The low environmental impact of Thermalite products also results in theachievement of an ‘A’ status as part of the EcoHomes rating.Thermalite blocks are also available in void packaging, which eliminates theneed for pallets – helping <strong>to</strong> reduce packaging waste obligations.Consequently, the use of Thermalite blocks can significantly reduce energyconsumption and environmental damage, <strong>com</strong>pared with other buildingmaterials.30 31
Hanson’s EnvironmentalPolicyThe Green <strong>Guide</strong> <strong>to</strong> SpecificationThe ‘Green <strong>Guide</strong> <strong>to</strong> Specification’ contains tables showing the summary ratings,measured in Ecopoints per m 2 for all the elements included in the Green <strong>Guide</strong>.The information below, shows the Green <strong>Guide</strong> ratings for external walls wherethe Thermalite products receive an ‘A’ rating.Green <strong>Guide</strong> Wall Elements Ecopoints/m 2 Ecopoints rating1 square metre over 60 year life: external wall: 0.98 Acavity wall construction: brickwork, 65mm rockwool cavity wall insulation, 100mm ThermaliteTurbo blockwork, plasterboard internal face1 square metre over 60 year life: external wall: 1.0 Acavity wall construction: brickwork, 65mm rockwool cavity wall insulation, 115mm ThermaliteTurbo blockwork, plasterboard internal face1 square metre over 60 year life: external wall: 0.98 Asolid wall construction: rendered, 365mm ThermaliteTurbo blockwork, plasterboard internal face1 square metre over 60 year life: external wall: 1.0 Acavity wall construction: brickwork, 65mm rockwool cavity wall insulation, 100mm ThermaliteShield blockwork, plasterboard internal face1 square metre over 60 year life: external wall: 1.0 Acavity wall construction: brickwork, 75mm rockwool cavity wall insulation, 100mm ThermaliteShield blockwork, plasterboard internal face1 square metre over 60 year life: external wall: 0.66 Awall construction: 12.5mm plasterboard on dabs,7mm nominal parge cement-based render, 100mmThermalite Shield, 75mm clear cavity, 100mmThermalite Shield, 7mm nominal parge cementbasedrender & 12.5mm plasterboard on dabs1 square metre over 60 year life: external wall: 1.1 Acavity wall construction: brickwork, 75mm rockwool cavity wall insulation, 100mm ThermaliteHi-Strength 7 blockwork, plasterboard internal faceApplying the Green <strong>Guide</strong> <strong>to</strong> SpecificationWhilst all specification choices are important, designers may wish <strong>to</strong> payparticular attention <strong>to</strong> the selection for the building elements which have thepotential for the least environmental impact.Managing environmental issues is an integral part of our businessstrategy. We endeavour <strong>to</strong> achieve a high standard of environmentalperformance and <strong>to</strong> make a positive contribution <strong>to</strong> society throughour products and land management programmes. Our policy is <strong>to</strong>:• Comply with environmental legislation, regulations and other codes of practiceadopted by the <strong>com</strong>pany (such as industry initiatives) and plan ahead for futurerequirements• Moni<strong>to</strong>r, evaluate and continuously improve environmental performance throughthe adoption of environmental management systems• Respond <strong>to</strong> the needs and concerns of local <strong>com</strong>munities• Strive <strong>to</strong>wards sustainability, balancing <strong>to</strong>day’s needs with those ofthe future• Improve employee awareness of environmental issues and encourage the sharingof experience and expertise within our business• Minimise adverse environmental impacts of the <strong>com</strong>pany’s activities• Conserve resources and minimise the generation of waste• Make appropriate resources and training available <strong>to</strong> implement thepolicy‘The use of aerated blocks,which are lightweight andprovide insulation, improvesenvironmental performance.’The Green <strong>Guide</strong> <strong>to</strong> Specification32 33
Sub headCDM RegulationsProduct IdentificationConstruction is one of Britain’s most hazardous industries with back paincited as the single biggest cause of ill health.The HSE maintain a policy <strong>to</strong> improve health and safety standards duringconstruction work. This includes site visits <strong>to</strong> ensure the safe use of manualhandling techniques.All Thermalite blocks are produced withscratch marks <strong>to</strong> identify the different range ofdensities in which they are produced. Pleasefind below a guide <strong>to</strong> the product range.The CDM Regulations place responsibility on all individuals who cancontribute <strong>to</strong> health and safety on a construction project.What are the guidelines?The Construction Industry Advisory Committee (CONIAC) advises that thehandling of heavy building blocks can result in a wide range of injuries wherethe damage is gradual and progressive over a substantial period of time.After taking account of expert opinion, CONIAC has concluded that there is ahigh risk of injury in the single-handed, repetitive manual handling of blocksheavier than 20kg.The Thermalite SolutionThe Thermalite micro-cellular structure results in a product range which isboth strong and exceptionally light <strong>to</strong> handle. Consequently, all of ourstandard size blocks weigh less than 20kg in accordance with guidelines.• Handholds - HSE also re<strong>com</strong>mends that blocks with handholds should beselected wherever possible. Hanson is the first block manufacturer in the UK<strong>to</strong> offer handholds, which have been introduced <strong>to</strong> the Thermalite Trenchblockrange, <strong>to</strong> aid the process of lifting and laying foundations, making buildingwith Thermalite blocks not only faster, but safer <strong>to</strong>o.• Large Format Products - Large Format blocks, the equivalent of at leasttwo normal blocks, are a proven solution <strong>to</strong> the demands of builders <strong>to</strong>increase productivity on site. Due <strong>to</strong> their cellular structure they are alsoavailable in a weight less than 20kg, enabling <strong>com</strong>pliance with CDMregulations.Turbo: 6 scratch marksHi-Strength 7 andHi-Strength Trenchblock: 4 scratch marksPaint Grade Smooth/Hi-Strength Paint GradeSmooth: 0 scratch marksShield: 4 pairs of scratch marksHi-Strength 10: 2 scratch marksTrenchblock/ Tongue & Groove: 4 pairs of scratchmarksFloorblock: 9 scratch marksParty Wall: 9 scratch marks34 35


