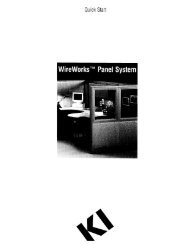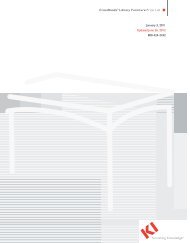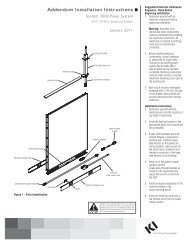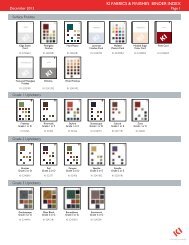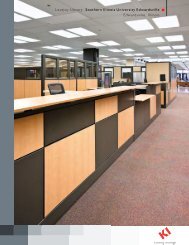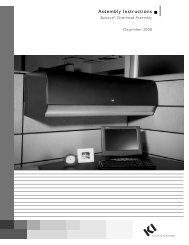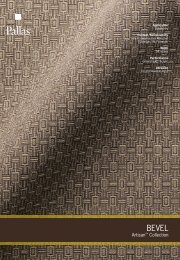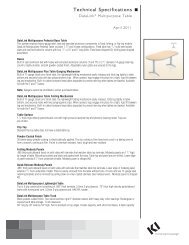The Marriage of Form and Function: Creating a Healing - KI.com
The Marriage of Form and Function: Creating a Healing - KI.com
The Marriage of Form and Function: Creating a Healing - KI.com
Create successful ePaper yourself
Turn your PDF publications into a flip-book with our unique Google optimized e-Paper software.
<strong>The</strong> <strong>Marriage</strong> <strong>of</strong><strong>Form</strong> <strong>and</strong> <strong>Function</strong>:<strong>Creating</strong> a <strong>Healing</strong> Environmentby Bonnie K. Litch
A revolution has occurred in how hospitals are beingdesigned <strong>and</strong> constructed in the 21st century. With theadvent <strong>of</strong> the Center for Health Design’s Pebble Project<strong>and</strong> other efforts <strong>and</strong> studies, more institutions are lookingfor ways to bring together aesthetics <strong>and</strong> the mission <strong>of</strong>organizations to create a “healing environment” for bothpatients <strong>and</strong> staff. <strong>The</strong> fall 2004 issue <strong>of</strong> Frontiers <strong>of</strong> HealthServices Management explored this topic, stating, “<strong>The</strong> oldmodel <strong>of</strong> provider-centered care, for which most <strong>of</strong> the[hospital facilities] were designed, does not lend itself tothe newer, more efficient model <strong>of</strong> patient-centered care.”This movement recognizes the design elements that helpreduce stress <strong>and</strong> promote safety <strong>and</strong> healing, while consideringecological issues. Two hospitals in the Midwest havetaken these elements to heart.Clarian West Medical Center—Starting From ScratchWhen leaders at the Clarian West Medical Center in Avon,Ind., were charged with the task <strong>of</strong> building a new hospital,they started from scratch. What they ultimately createdwas an environment totally <strong>com</strong>mitted to healing <strong>and</strong> topatient-centered care.Al W. Gatmaitan, FACHE, president <strong>and</strong> CEO <strong>of</strong> ClarianWest, credits the following as critical to the construction <strong>of</strong>a “healing sanctuary.” He says, “<strong>The</strong> key was integratingthree ideas: a healing physical environment; the work <strong>of</strong>healthcare <strong>and</strong> the technology needed; <strong>and</strong> the relationshipsthat must develop among patients, families <strong>and</strong> staff forhealthcare to work well.” To meet these goals, Gatmaitan<strong>and</strong> his team worked closely with the architects <strong>and</strong>designers to bring together elements such as natural light,colors, materials <strong>and</strong> elements <strong>of</strong> nature to help adapthospital form to <strong>com</strong>fortably fit with healthcare function.“We asked ourselves if there is a right way, a better way toprovide healthcare,” says Gatmaitan. “How do we create anenvironment to meet the high st<strong>and</strong>ards for quality <strong>and</strong>safety desired by our staff, the patients <strong>and</strong> the <strong>com</strong>munity?How do we make our hospital a place where people wantto work? And, what kind <strong>of</strong> physical environment fostersbetter <strong>and</strong> more efficient care for patients while providingthem a healing atmosphere?”<strong>The</strong> result was a beautiful, functional 76-bed, suburbanfacility that married aesthetics to performance. Built onmore than 70 acres, Clarian West is an institution designedspecifically to take care <strong>of</strong> not just patients, but also theirfamilies <strong>and</strong> the caregivers who work there. “<strong>The</strong>re is a growingbody <strong>of</strong> research that draws a clear connection betweenenvironment <strong>and</strong> healing,” says Gatmaitan. “Our goal was tobe very intentional in creating an environment that enhancesthe work <strong>of</strong> our physicians <strong>and</strong> caregivers by helping themreduce anxiety <strong>and</strong> stress as well as to return some freedom <strong>of</strong>choice <strong>and</strong> control to our patients <strong>and</strong> their families. We feelso strongly about this notion <strong>of</strong> a ‘healing sanctuary’ that weadopted it as one <strong>of</strong> our core operating principles, rightalongside other vital elements such as patient safety.”Advocate Lutheran General Hospital—Transforming an Aging FacilityClarian West is not alone in embracing these principles.Renovations at Advocate Lutheran General Hospital (ALGH)in Park Ridge, Ill., are underway, transforming its 617-bedteaching hospital—originally built in 1959—into a facility tomeet the needs <strong>of</strong> the <strong>com</strong>munity for the next 50 years. Plansfor the newly renovated facility are already under construction<strong>and</strong> include 382,623 new <strong>and</strong> 30,612 renovated square feet<strong>and</strong> an eight-story building with 192 private rooms. Additionalprivate rooms will be created in the existing hospital.Ginger Barthel, FACHE, vice president for ClinicalOperations, believes the success <strong>of</strong> any overhaul beginswith a vision. ALGH’s vision was to “create a facilitythat exp<strong>and</strong>s <strong>and</strong> enhances Advocate Lutheran GeneralHospital <strong>and</strong> Lutheran General Children’s Hospital’sleadership in providing quality healthcare to patientson a regional basis.” To meet this goal, the organizationdeveloped a set <strong>of</strong> guiding principles that are dividedReprinted from 21Healthcare ExecutiveJULY/AUG 2007ache.org
<strong>The</strong> <strong>Marriage</strong> <strong>of</strong> <strong>Form</strong> <strong>and</strong> <strong>Function</strong>: <strong>Creating</strong> a <strong>Healing</strong> Environmentinto three different categories: patient safety goals;enhanced patient/family-centered care operations; <strong>and</strong>enhanced operational effectiveness <strong>and</strong> efficiencies.To figure out how best to ac<strong>com</strong>plish these principles,ALGH sought a greater underst<strong>and</strong>ing <strong>of</strong> its stakeholders’needs. “When developing our plans for renovations, weconducted several different focus groups to discover whatelements they thought were critical to creating the rightenvironment at ALGH,” says Barthel. “We brought togetherphysicians, nurses, patients <strong>and</strong> their families <strong>and</strong> supportpersonnel; every stakeholder in our hospital. In the end, weheld 300 separate meetings <strong>and</strong> had 162 consistently involvedwith the design process.” Through these sessions, they foundseveral <strong>com</strong>mon themes: privacy, <strong>com</strong>fort, security, safety,family-centered care <strong>and</strong> convenience. <strong>The</strong>se aspects becamethe backbone <strong>of</strong> the renovations <strong>and</strong> construction.Here are some elements both institutions believe arecrucial to creating a healing environment:Bring the Outside InAt Clarian West, the healing experience begins for patientsbefore they walk through the door. <strong>The</strong> campus featureswalking trails, ponds <strong>and</strong> gardens, <strong>and</strong> the building has anabundance <strong>of</strong> windows, some more than three stories high,which bring soothing outdoor views <strong>and</strong> natural light toboth public spaces <strong>and</strong> the all-private patient rooms. Lightwill play a key role at Advocate Lutheran, with room plansthat include large picture windows that cover the entire wall.Patients will be able to control the amount <strong>of</strong> ambientlight they receive through darkening shades.Make Patient Privacy a PriorityPrivacy is very important to a patient’s healing environment,<strong>and</strong> both institutions reflect a <strong>com</strong>mitment to this principle.“We don’t have strangers in our rooms with us at home, sowhy would we be <strong>com</strong>fortable with that scenario when weare at our most vulnerable?” says Clarian West’s MedicalDirector James Fesenmeier, MD. That element <strong>of</strong> privacyalso helps facilitate open, honest <strong>com</strong>munication betweenthe patient <strong>and</strong> his or her healthcare team.Provide Hotel-Like AmenitiesAt Clarian, patient rooms feature home-like amenities suchas flat-screen televisions, DVD players, Internet connections,over-the-bed reading sconces <strong>and</strong> artwork.Designers at ALGH also believe that an engaging environmentis important to helping the healing process. In additionto refreshments <strong>and</strong> entertainment, patients will beable to access educational tools in their rooms via thetelevision. Phone <strong>and</strong> Internet connections will helpthem <strong>com</strong>municate with the outside.Clarian West extended the hotel philosophy to its foodservice. Instead <strong>of</strong> a pre-selected tray <strong>of</strong> breakfast, lunch <strong>and</strong>dinner arriving for all patients at the same time every day,patients at Clarian West order from a diet-appropriate menuanytime between 6:30 a.m. until 7:30 p.m. “Room servicehas been an unqualified success,” Gatmaitan explains. “In anenvironment where so many decisions are taken out <strong>of</strong> yourh<strong>and</strong>s <strong>and</strong> placed into the h<strong>and</strong>s <strong>of</strong> experts, the ability to eatwhat sounds good when you’re hungry is empowering. Italso helps make mealtime an ‘event’ that serves as a positivedistraction for the patient <strong>and</strong> their family.”Create Soothing AestheticsClarian West paid particular attention to each detail, creatinga soothing atmosphere from paint choices to the buildingmaterials. “<strong>The</strong> color palette is soothing <strong>and</strong> natural—a continued effort to bring the healing power <strong>of</strong> natureindoors,” says Gatmaitan. “Building materials such asstone <strong>and</strong> slate <strong>com</strong>plement the color palette <strong>and</strong> addtexture, all <strong>of</strong> which affect the overall experience.”“True healing environments are constructed in ways thathelp patients <strong>and</strong> families cope with the stresses <strong>of</strong> illness,”22Reprinted fromHealthcare ExecutiveJULY/AUG 2007ache.org
<strong>The</strong> <strong>Marriage</strong> <strong>of</strong> <strong>Form</strong> <strong>and</strong> <strong>Function</strong>: <strong>Creating</strong> a <strong>Healing</strong> Environmentsays Jain Malkin, a Clarian West consultant in thedesign <strong>of</strong> innovative healthcare environments. “Everydecision—from lighting, layout <strong>and</strong> décor to heating<strong>and</strong> cooling—can further a patient’s healing. Whetherwe eliminate noise, provide pleasant music <strong>and</strong>imagery, or allow a patient privacy <strong>and</strong> more optionsfor passing the time, we are providing a place wherethey can focus more on healing.”Focus on Relationship-Centered CareAn important <strong>com</strong>ponent <strong>of</strong> Clarian West’s healing philosophyis a <strong>com</strong>mitment to relationship-centered care. AsGatmaitan states, “We believe that healthcare is <strong>com</strong>pletelydelivered through a caregiver, <strong>and</strong> the technologyinvolved is only a tool. Patient care is the result <strong>of</strong> aseries <strong>of</strong> relationships throughout the day. Our success isjudged by how we manage <strong>and</strong> interact with the patients.”He <strong>of</strong>fers an analogy. “Building high-tech equipment is<strong>com</strong>plex, but every step in the process is a known entity.Hospitals, on the other h<strong>and</strong>, are unpredictable. <strong>The</strong>re aresome mechanized activities in a hospital environment(medication administration <strong>and</strong> food delivery, for example),but their success cannot be realized without an underst<strong>and</strong>ing<strong>of</strong> the human element in the process. <strong>The</strong> onlyway to work in a hospital environment is to concentrate onrelationships <strong>and</strong> how everyone interacts. While engineeringefficiencies are important to our design, creating anenvironment where we can build good relationships withquality caretakers while learning from our mistakes <strong>and</strong> theexperience <strong>of</strong> others is equally as critical.”Make Rooms <strong>Function</strong>al,But Not at Expense <strong>of</strong> PatientRecognizing that the hospital setting is a <strong>com</strong>plex series<strong>of</strong> <strong>com</strong>munications <strong>and</strong> relationships, space is designedto anticipate how these <strong>com</strong>munications occur <strong>and</strong> howthe entities relate. At Clarian, patient rooms are all-private<strong>and</strong> considerably larger than the industry st<strong>and</strong>ard,measuring 320 square feet including the bathrooms.<strong>The</strong> space includes a work zone for staff <strong>and</strong> a patientarea with a flat-screen TV <strong>and</strong> refrigerator built intothe casework. Headwalls have been placed to givepatients a convenient view <strong>of</strong> the outdoors through thefloor-to-ceiling windows. <strong>The</strong>re also is a nursing alcovebetween every two rooms.In addition, technology has been assimilated into theroom unobtrusively at Clarian West. Computers <strong>and</strong>monitors are carefully placed for both patient <strong>and</strong>staff convenience, <strong>and</strong> the support/supply functionsare hidden behind doors. Physicians <strong>and</strong> nurses canwork <strong>com</strong>fortably without necessarily having to st<strong>and</strong><strong>and</strong> can easily engage in conversations. <strong>The</strong>re is an“onstage/<strong>of</strong>fstage” approach in corridor <strong>and</strong> roomplanning so that patients <strong>and</strong> families do not seeequipment <strong>and</strong> supplies being wheeled around.Sophisticated <strong>com</strong>munication devices eliminate paging<strong>and</strong> other intrusions. “We try to put the intensework involved in delivering healthcare out <strong>of</strong> sight<strong>and</strong> out <strong>of</strong> mind,” says Gatmaitan.Advocate Lutheran also will divide its rooms intospecific spaces that have different purposes. “We willhave a family zone, patient zone <strong>and</strong> staff zone tomeet the needs <strong>of</strong> each group,” says Barthel. “Staff hasconvenient access to medical equipment <strong>and</strong> suppliesthat are out <strong>of</strong> sight <strong>of</strong> the patients. Medications willbe locked in the room, eliminating the need for nursesto go somewhere else to get them. We believe that thisefficiency will reduce medication error opportunity.”<strong>The</strong>se features will help the hospital to meet one <strong>of</strong>its guiding principles—enhanced operational effectiveness<strong>and</strong> efficiencies. To meet this goal, they alsowill include a universal floor plate, st<strong>and</strong>ardized roomlayout, PCs in each room for electronic medicalrecords documentation, nurse servers, decentralizednurses stations, cross corridors to ease access, floors24Reprinted fromHealthcare ExecutiveJULY/AUG 2007ache.org
<strong>The</strong> <strong>Marriage</strong> <strong>of</strong> <strong>Form</strong> <strong>and</strong> <strong>Function</strong>: <strong>Creating</strong> a <strong>Healing</strong> Environmentdivided into modules, maintained line <strong>of</strong> sight, residentsleep rooms, positive <strong>and</strong> negative airflow rooms, <strong>and</strong>bariatric rooms.Keep Staff Morale in MindBoth institutions include special, out <strong>of</strong> the way places forstaff to “de<strong>com</strong>press.” At ALGH, floors will have atranquility room for staff in each unit with a recliner,s<strong>of</strong>t music <strong>and</strong> turn-down lights. <strong>The</strong>y have such a spacein their existing hospital <strong>and</strong> found that it is a significanthelp in lifting staff morale. Clarian West also has foundthat it is important in reducing employee stress levels.Remember the FamilyAt Clarian West, families who have a loved one in surgeryare not tied to a designated surgery waiting room for theduration <strong>of</strong> the procedure, which can sometimes last severalhours. Instead, they may choose to use a hospitality pager,which gives them the freedom to visit a variety <strong>of</strong> smallwaiting areas throughout the building, take a stroll throughan outdoor garden or stop by the café for c<strong>of</strong>fee <strong>and</strong> a biteto eat by the fireplace—all without the fear <strong>and</strong> stressthat they might miss an opportunity for an updatefrom a nurse or surgeon.Don’t Forget About SafetyAs safety concerns are a key issue in the hospital environment,ALGH has given a great deal <strong>of</strong> thought to safetymeasures—from ensuring the physical safety <strong>of</strong> patients <strong>and</strong>staff to en<strong>com</strong>passing safety precautions in patient care. Forexample, access to patients <strong>and</strong> staff will be limited to predesignatedfamily <strong>and</strong> friends to help protect individualsfrom potentially dangerous situations. Patient bathroomswill include h<strong>and</strong>rails <strong>and</strong> wheelchair accessible showers tohelp prevent falls. Besides reducing fall risk, AdvocateLutheran also has <strong>com</strong>mitted to several additional safetygoals, including procedures for patient identification, <strong>com</strong>municationeffectiveness between caregivers, medicationsafety, noso<strong>com</strong>ial infection reduction <strong>and</strong> h<strong>and</strong> hygiene.Out<strong>com</strong>esNow in its third year <strong>of</strong> operation, Clarian West’s newbuilding has been a tremendous success. <strong>The</strong> institutionhas made its financial targets, while embracing new designs<strong>and</strong> technology. More importantly, surveys during the lastfour quarters have shown a strong positive response fromstakeholders. When asked if patients would re<strong>com</strong>mendClarian West, the institution has scored consistently in thetop 25 percent, <strong>and</strong> it was in the top 10 percent forNRC+PICKER scores for inpatient care.Clarian West has gone four quarters without a significantmedication error in adult inpatient care <strong>and</strong> inthe ICU. Hospital-wide, it has experienced a rate <strong>of</strong>one per 125,000 doses <strong>and</strong> improving.In addition, employee satisfaction is high, with a top10 percent score in a staff perception survey. Ninetythreepercent <strong>of</strong> employees believe that the hospitalinvests in their future, <strong>and</strong> 95 percent say ClarianWest is a great place to work. <strong>The</strong>se figures areespecially critical, as the organization does not usea recruitment firm. <strong>The</strong>y are not the leader in pay,yet staff referral is the top source <strong>of</strong> new hires.For Gatmaitan, these positive out<strong>com</strong>es are not asurprise. “We don’t think that we have just beenlucky,” he says. “We found a perfect <strong>com</strong>bination<strong>of</strong> technology, environment <strong>and</strong> relationships thathave proven to be effective. We tell this story in ournew employee orientation to help reinforce ourorganizational culture <strong>and</strong> the application <strong>of</strong> theconcepts <strong>of</strong> science <strong>and</strong> engineering to the humanity<strong>of</strong> the work that we do. <strong>The</strong> risk <strong>of</strong> error exists. Wedon’t hide our mistakes; we encourage staff to usethem as a teaching experience.”ALGH has been making great strides in its efforts to achieveLeadership in Energy <strong>and</strong> Environmental Design (LEED)26Reprinted fromHealthcare ExecutiveJULY/AUG 2007ache.org
certification on this project. It is one <strong>of</strong> a few hospitals inthe Midwest to pursue this goal, which focuses on thesustainability <strong>and</strong> renewability <strong>of</strong> the environment throughthe use <strong>of</strong> renewable resources <strong>and</strong> incorporation <strong>of</strong> themany healing aspects <strong>of</strong> the design.<strong>The</strong> hospital has been receiving positive responses tothe plans <strong>of</strong> its new facility. It has created mock roomsfor evaluation; <strong>and</strong> these full-size renditions <strong>of</strong> thenew ICU <strong>and</strong> general care rooms allow all staff—fromhousekeepers to physicians—to provide input via surveys.<strong>Form</strong>er patients <strong>and</strong> their families have touredthe mock rooms <strong>and</strong> have been asked for their opinions.Reaching out to the “customers” has provided keysuggestions to the design staff, <strong>and</strong> it has endeared the<strong>com</strong>munity to ALGH as it shows it truly cares whatits constituents think.From Barthel’s point <strong>of</strong> view, it makes good sense to bringpatients into the process. “One <strong>of</strong> the patients we consultedwas wheelchair bound <strong>and</strong> significantly visually impaired,”she says. “His suggestions on issues regarding distance,sound <strong>and</strong> accessibility were critical, as we would have neverthought <strong>of</strong> them on our own. We simply did not have hisexperiences in life to <strong>com</strong>e up with these ideas.” Patientfeedback, along with staff input, has allowed Barthel <strong>and</strong>her team to make changes throughout the design process.For both organizations, design <strong>and</strong> function have beeninterlinked to create an atmosphere that inspires staff<strong>and</strong> promotes healing. And they feel that any additionalcost for construction is an investment into thefuture <strong>of</strong> their organizations. As Gatmaitan says, “Froma business st<strong>and</strong>point, we believe that the incremental costfor implementing a design like this—<strong>and</strong> it can be fairlysignificant, as much as 10 percent to 15 percentmore—will be amortized to virtual nonexistence over theanticipated life <strong>of</strong> the building <strong>and</strong> have a minimalimpact on an annual in<strong>com</strong>e statement. <strong>The</strong>n there arecost savings that occur when incidence <strong>of</strong> falls <strong>and</strong>infection are reduced. But more importantly, we anticipateimproved revenues from enhanced referrals <strong>and</strong>reduced cost for staff recruitment <strong>and</strong> retention. It is awin-win situation.”Bonnie K. Litch is a freelance writer based in Northbrook, Ill.Pebble Project Update<strong>The</strong> construction <strong>of</strong> Clarian West Medical Center was not the first timethat Clarian Health Partners had dipped into design experimentation.<strong>The</strong> organization signed on to be<strong>com</strong>e one <strong>of</strong> the first Pebble Projectswhen it created a new cardiac care unit several years ago. <strong>The</strong> PebbleProject, an enterprise to implement <strong>and</strong> test elements <strong>of</strong> a healing environment,is the brainchild <strong>of</strong> the Center for Health Design (CHD). CHD is aresearch <strong>and</strong> advocacy organization <strong>of</strong> healthcare <strong>and</strong> design pr<strong>of</strong>essionalswho want to improve the quality <strong>of</strong> healthcare through building architecture<strong>and</strong> design. Launched in 2000, there are currently 37 projects across the countryat this time. For more information, visit www.healthdesign.org/research/pebble.Reprinted from 27Healthcare ExecutiveJULY/AUG 2007ache.org




