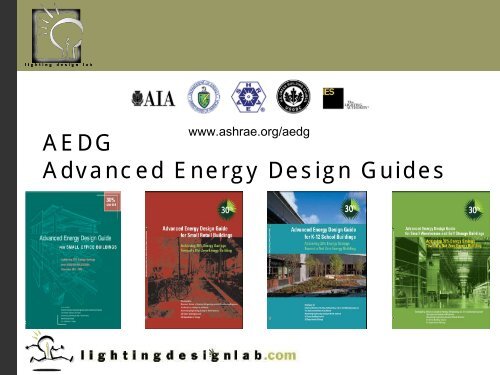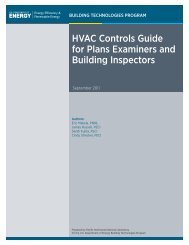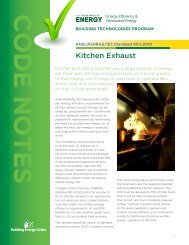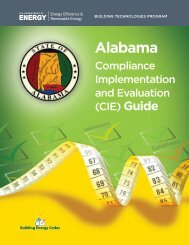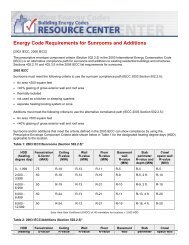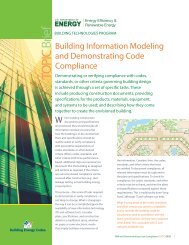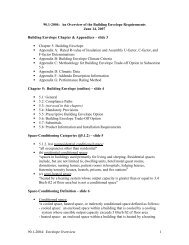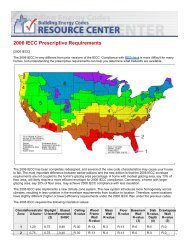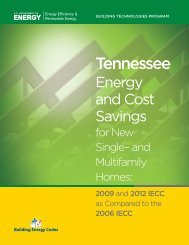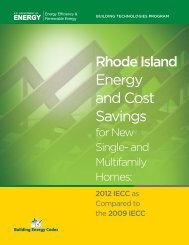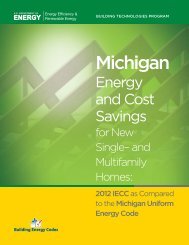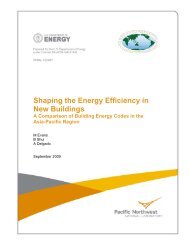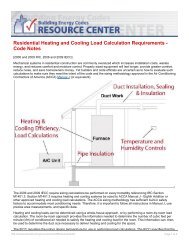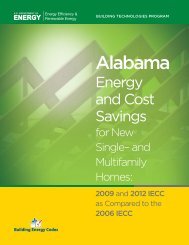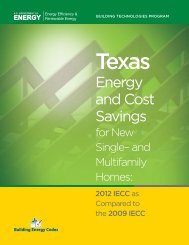AEDG Advanced Energy Design Guides - Building Energy Codes
AEDG Advanced Energy Design Guides - Building Energy Codes
AEDG Advanced Energy Design Guides - Building Energy Codes
- No tags were found...
Create successful ePaper yourself
Turn your PDF publications into a flip-book with our unique Google optimized e-Paper software.
<strong>AEDG</strong>The ASHRAE <strong>Advanced</strong> <strong>Energy</strong> <strong>Design</strong><strong>Guides</strong> are a series of publications designed toprovide recommendations for achievingenergy savings over the minimum coderequirements of ANSI/ASHRAE/IESNAStandard 90.1-1999.
Table
<strong>AEDG</strong> Small Office <strong>AEDG</strong> Small Office <strong>AEDG</strong> Small OfficeWhere is the <strong>Energy</strong>Used?Annual <strong>Energy</strong> Use in MBTU - 5000 SF Office <strong>Building</strong> (Round 4)LocationClimateZone Lighting Cooling Heating Fans SWH Plugs Aux TotalSavings Savingsw/ Plug wo PlugBase Duluth MN Zone 7 77.7 11.1 224.5 40.7 14.6 38.9 1.0 408.5 - -<strong>Advanced</strong> Duluth MN Zone 7 49.3 5.3 102.9 28.1 6.3 38.9 1.0 231.8 43.3% 47.8%Savings over Base 28.4 5.8 121.6 12.6 8.3 0.0 0.0 176.7Savings % over Base 36.6% 52.3% 54.2% 31.0% 56.8% 0.0% 0.0% 43.3%% savings 16.1% 3.3% 68.8% 7.1% 4.7% 0.0% 0.0%Base Miami FL Zone 1 77.7 75.5 0.0 32.3 10.3 38.9 0.0 234.7 - -<strong>Advanced</strong> Miami FL Zone 1 49.3 47.7 0.0 25.2 3.4 38.9 0.0 164.5 29.9% 35.9%Savings over Base 28.4 27.8 0.0 7.1 6.9 0.0 0.0 70.2Savings % over Base 36.6% 36.8% 0.0% 22.0% 67.0% 0.0% 0.0% 29.9%% savings 40.5% 39.6% 0.0% 10.1% 9.8% 0.0% 0.0%Base Phoenix AZ Zone 2 77.7 74.7 1.1 41.5 10.8 38.9 0.2 244.9 - -<strong>Advanced</strong> Phoenix AZ Zone 2 49.3 44.4 1.0 33.0 3.6 38.9 0.2 170.4 30.4% 36.2%Savings over Base 28.4 30.3 0.1 8.5 7.2 0.0 0.0 74.5Savings % over Base 36.6% 40.6% 9.1% 20.5% 66.7% 0.0% 0.0% 30.4%% savings 38.1% 40.7% 0.1% 11.4% 9.7% 0.0% 0.0%Base Seattle WA Zone 4 77.7 12.5 39.5 24.3 13.3 38.9 0.7 206.9 - -<strong>Advanced</strong> Seattle WA Zone 4 49.3 5.8 33.4 20.7 5.2 38.9 0.7 154.0 25.6% 31.5%Savings over Base 28.4 6.7 6.1 3.6 8.1 0.0 0.0 52.9Savings % over Base 36.6% 53.6% 15.4% 14.8% 60.9% 0.0% 0.0% 25.6%% savings 53.7% 12.7% 11.5% 6.8% 15.3% 0.0% 0.0%
<strong>AEDG</strong> Small Office <strong>AEDG</strong> Small Office <strong>AEDG</strong> Small OfficeLighting and DaylightingTechnologies» Standard 90.1-2004 (ANSI/ASHRAE/IESNA 2004)as the advanced case» 1999 Standard = 1.3 w/ft 2» 2004 Standard = 1.0 w/ft 2» Recommendation for high performance lamps,which reduced the LPD to 0.9 w/ft 2» Occupancy sensors to turn off lights duringunoccupied hours» Daylighting controls recommended for fixtureswithin 12 ft of north or south window walls andwithin 8 ft of skylight edges
<strong>AEDG</strong> Small Office <strong>AEDG</strong> Small Office <strong>AEDG</strong> Small OfficeHigh-Performance T8 lamps» “Premium / Super /Enhanced”:» Initial lumens 3,100» Maintained lumens 2,915Slightly higher L/W thanstandard T8 (91 vs 88)» Provide 85 or greaterColor Rendering Index» Achieve a rated life of24,000 hours or greater(under standard testingprocedures)
LightingRecommendations<strong>AEDG</strong> Small Office <strong>AEDG</strong> Small Office <strong>AEDG</strong> Small Office
<strong>AEDG</strong> Small Office <strong>AEDG</strong> Small Office <strong>AEDG</strong> Small OfficeT8 lamps and lumensLamp Initial MeanmeanLumensWattage Lumens Lumens CRI per wattF34/CW/RS 34 2650 2300 62 67.6F32T8/8xx/ 25 watt 25 2400 2280 85 91.2F32T8/8xx/ 28 watt 28 2738 2574 83.5 91.9F32T8/8xx/ 30 watt 30 2850 2685 84 89.5F32T8/7xx 32 2817 2660 78 83.1F32T8/8xx 32 2950 2770 85 86.6F32T8/8xx/ High Performance 32 3100 2948 85 92.1F28T5 28 2900 2750 85 98.2F54T5HO 54 5000 4750 85 88.0
<strong>AEDG</strong> Small Office <strong>AEDG</strong> Small Office <strong>AEDG</strong> Small Office<strong>AEDG</strong> - SpacesSpace TypeFloor spaceallocation LPD LPD*areaCorridor/Transition 10% 0.55 0.055Other Areas 10% 0.75 0.075Lobby 10% 1.09 0.109Office - enclosed 25% 0.94 0.235Office - open plan 20% 1.03 0.206Conference Meeting/Multipurpose 10% 1.02 0.102Active storage 15% 0.78 0.117» The target lighting in open offices is 30average maintained footcandles for ambientlighting with a total of at least 50 footcandlesprovided on the desktop.100.0% 0.899
<strong>AEDG</strong> Small Office <strong>AEDG</strong> Small Office <strong>AEDG</strong> Small OfficeLEED-NC EAc1 Optimize<strong>Energy</strong> Performance» OPTION 2 — PRESCRIPTIVE COMPLIANCEPATH (4 Points)» Comply with the prescriptive measures of theASHRAE <strong>Advanced</strong> <strong>Energy</strong> <strong>Design</strong> Guide for SmallOffice <strong>Building</strong>s.» The following restrictions apply:» <strong>Building</strong>s must be under 20,000 square feet» <strong>Building</strong>s must be office occupancy» Project teams must fully comply with all applicable criteriaas established in the <strong>Advanced</strong> <strong>Energy</strong> <strong>Design</strong> Guide for theclimate zone in which the building is located
<strong>AEDG</strong> Small Retail <strong>AEDG</strong> Small Retail <strong>AEDG</strong> Small RetailLighting Technologies» Standard 90.1-2004(ANSI/ASHRAE/IESNA 2004) as theadvanced case» 1999 Standard = 1.9 w/ft 2» 2004 Standard = 1.7 w/ft 2» Recommendation for high performancelamps and high-performance ballasts» Ceramic Metal Halide accent lighting» Occupancy sensors in back of house
LightingRecommendationCourtesy ASHRAE<strong>AEDG</strong> Small Retail <strong>AEDG</strong> Small Retail <strong>AEDG</strong> Small Retail
Ceramic Metal HalideLife CBCP LumensPhilips CDM35/PAR30L/M/FL 9000 7400 2200GE CMH39PARL/FL25 10000 11000 2400Sylvania MCP39PAR30LN/U/830/FL 9000 7400 2300<strong>AEDG</strong> Small Retail <strong>AEDG</strong> Small Retail <strong>AEDG</strong> Small Retail
<strong>AEDG</strong> Small Retail <strong>AEDG</strong> Small Retail <strong>AEDG</strong> Small Retail<strong>AEDG</strong> - SpacesBase Lighting LPD (1999Standard)Spaceallocation50% accent at 1.6Merchandising Sales Area 70% 2.1 1.47Active storage 20% 1.1 0.22Office 5% 1.5 0.08Other spaces 5% 1.125 0.061.82Feature lighting 70% 0.8 0.562.38Additional Interior Lighting PowerFor lighting equipment installed in retail spaces that is specifically designed anddirected to highlight merchandise, provided that the additional lighting powershall not exceed(1) 1.6 W/ft2 or(2) 3.9 W/ft2 for displaying and selling fine merchandise (such as jewelry, fineapparel and accessories, china and silver) and in art galleries and similar spaceswhere detailed display and examination of merchandise is important.
<strong>AEDG</strong> Small Retail <strong>AEDG</strong> Small Retail <strong>AEDG</strong> Small RetailOptional configurations50% accent at 1.6 accent at 1.650% accent at 1.6 +50% accent at 3.9 accent at 3.92.1 1.47 2.1 1.47 2.1 1.47 2.1 1.471.1 0.22 1.1 0.22 1.1 0.22 1.1 0.221.5 0.08 1.5 0.08 1.5 0.08 1.5 0.081.125 0.06 1.125 0.06 1.125 0.06 1.125 0.061.82 1.82 1.82 1.820.8 0.56 1.6 1.12 2.75 1.93 3.9 2.732.38 2.94 3.75 4.55
<strong>AEDG</strong> Small Retail <strong>AEDG</strong> Small Retail <strong>AEDG</strong> Small RetailBase Lighting LPD (2004Standard)Spaceallocation50% accent at 1.6Merchandising Sales Area 70% 1.7 1.19Active storage 20% 0.8 0.16Office 5% 1.1 0.06Other spaces 5% 1 0.051.46Feature lighting 70% 0.8 0.562.02Additional Interior Lighting PowerFor lighting equipment installed in retail spaces that is specifically designed anddirected to highlight merchandise, provided that the additional lighting powershall not exceed(1) 1.6 W/ft2 times the area of specific display or(2) 3.9 W/ft2 times the area of specific display for valuable merchandise,such as jewelry, fine apparel and accessories, china and silver, art, and similaritems, where detailed display and examination of merchandise are important.
<strong>AEDG</strong> Small Retail <strong>AEDG</strong> Small Retail <strong>AEDG</strong> Small Retail<strong>AEDG</strong> model<strong>Advanced</strong> Lighting LPD(<strong>AEDG</strong>)Spaceallocation50% accent at 0.58Merchandising Sales Area 70% 1.51 1.06Active storage 20% 0.65 0.13Office 5% 0.95 0.05Other spaces 5% 1 0.051.28Feature lighting 70% 0.29 0.201.4950% accent at 0.58 accent at 0.5850% accent at 0.58 +50% accent at 1.42 accent at 1.421.51 1.06 1.51 1.06 1.51 1.06 1.51 1.060.65 0.13 0.65 0.13 0.65 0.13 0.65 0.130.95 0.05 0.95 0.05 0.95 0.05 0.95 0.051 0.05 1 0.05 1 0.05 1 0.051.28 1.28 1.28 1.280.29 0.20 0.58 0.41 1.0 0.70 1.42 0.991.49 1.69 1.98 2.27
<strong>AEDG</strong> Small Retail <strong>AEDG</strong> Small Retail <strong>AEDG</strong> Small RetailIESNA RP-2 Table 2RP-2 Table 2: Lighting <strong>Design</strong> Guide for Merchandising ans Associated areasCirculation General PerimeterFeatureDisplayGrocery and Supermarket / Warehouse Store/ Discount / Drug and Convenience / MassMerchant - Low 20 - 25 50 - 75 50 - 75 200 - 375Grocery and Supermarket / Warehouse Store/ Discount / Drug and Convenience / MassMerchant - High 30 60 - 100 85 - 100500 - 850(300)Department / Speciality Retailer / Home andBath Bedding - Low 20 40 50 200Department / Speciality Retailer / Home andBath Bedding - High 25 50 75 350Upscale Department / Upscale Specialty -Low 15 30 40 150Upscale Department / Upscale Specialty -High 20 40 80400(200)<strong>Design</strong>er Shop or Boutique / Furniture / Fineand Precious Jewlery / Upscale Crystal, Chinaor Silver - Low 8 20 20 100<strong>Design</strong>er Shop or Boutique / Furniture / Fineand Precious Jewlery / Upscale Crystal, Chinaor Silver - High 12 30 - 60 60300 - 600(300)
<strong>AEDG</strong> Small Retail <strong>AEDG</strong> Small Retail <strong>AEDG</strong> Small RetailASHRAE 90.1-2007» 9.6.3 (c) For lighting equipment installed in retail spacesthat is and specifically designed and directed to highlightmerchandise, calculate the additional lighting power asfollows:» 1.0 W/ft 2 (the floor area for all products not listed below)» 1.7 W/ft 2 (the floor area used for the sale of vehicles, sportinggoods and small electronics)» 2.6 W/ft 2 (the floor area used for the sale of furniture,clothing, cosmetics and artwork)» 4.2 W/ft 2 (the floor area used for the sale of jewelry, crystal,and china)90.1 2004 Additional Interior Lighting Power(1) 1.6 W/ft2 times the area of specific display or(2) 3.9 W/ft2 times the area of specific display for valuable merchandise,
<strong>AEDG</strong> Small Retail <strong>AEDG</strong> Small Retail <strong>AEDG</strong> Small RetailAdditional InteriorLighting/Accent Lighting» The following additional lighting power densities (LPDs), fromthe Recommendation Tables in Chapter 3, are available foradjustable lighting equipment that is specifically designed anddirected to highlight merchandise (accent lighting) above andbeyond the base 1.3 W/ft2 allowance.» 0.4 W/ft 2 (spaces not listed below)» 0.6 W/ft 2 (sporting goods, small electronics)» 0.9 W/ft 2 (furniture, clothing, cosmetics, and artwork)» 1.5 W/ft 2 (jewelry, crystal, china)Courtesy ASHRAECMH 51.67 lpwHalogen 18.75 lpwHalogen/CMH 0.36
<strong>AEDG</strong> Small Retail <strong>AEDG</strong> Small Retail <strong>AEDG</strong> Small RetailLEED-R EAc1 Optimize<strong>Energy</strong> Performance» OPTION 2 — PRESCRIPTIVE COMPLIANCEPATH (4 Points)» Comply with the prescriptive measures of theASHRAE <strong>Advanced</strong> <strong>Energy</strong> <strong>Design</strong> Guide for SmallRetail <strong>Building</strong>s.» The following restrictions apply:» <strong>Building</strong>s must be under 20,000 square feet» <strong>Building</strong>s must be retail occupancy» Project teams must fully comply with all applicable criteriaas established in the <strong>Advanced</strong> <strong>Energy</strong> <strong>Design</strong> Guide for theclimate zone in which the building is located
<strong>AEDG</strong> K-12 School <strong>AEDG</strong> K-12 School <strong>AEDG</strong> K-12 School<strong>AEDG</strong> for K-12 School<strong>Building</strong>s» is the third in a series designed toprovide recommendations forachieving 30% energy savings overthe minimum code requirements ofANSI/ASHRAE/IESNA Standard90.1-1999.» This Guide focuses on K-12 schoolbuildings, which includeelementary, middle, and high schoolbuildings.» The recommendations in this guidewill allow Contractors, ConsultingEngineers, Architects and <strong>Design</strong>ersto easily achieve advanced levels ofenergy savings without having toresort to detailed calculations oranalyses.» For more information on the entire<strong>Advanced</strong> <strong>Energy</strong> <strong>Design</strong> <strong>Guides</strong>eries, please visit the <strong>AEDG</strong> webpage at www.ashrae.org/aedg.
<strong>AEDG</strong> K-12 School <strong>AEDG</strong> K-12 School <strong>AEDG</strong> K-12 SchoolLighting and DaylightingTechnologies» Standard 90.1-2004 (ANSI/ASHRAE/IESNA 2004)as the advanced case» 1999 Standard = 1.5 w/ft 2» 2004 Standard = 0.9 to 1.2 w/ft 2» Manual ON occupancy sensors to turn off lightsduring unoccupied hours» Daylighting controls recommended for fixtureswithin 15 ft of north or south window walls andwithin 10 ft of skylight edges
Climate Zones 1 & 2<strong>AEDG</strong> K-12 School <strong>AEDG</strong> K-12 School <strong>AEDG</strong> K-12 School
Climate Zone 3 & 4<strong>AEDG</strong> K-12 School <strong>AEDG</strong> K-12 School <strong>AEDG</strong> K-12 School
Climate Zone 5, 6, 7 & 8<strong>AEDG</strong> K-12 School <strong>AEDG</strong> K-12 School <strong>AEDG</strong> K-12 School
Mean Lumens per Watt<strong>AEDG</strong>-SR<strong>AEDG</strong>-SO91mlpw90mlpw87 NA85 NA92 NA84 NA82 NA81 NA95 9596 9697 9788 88<strong>AEDG</strong> K-12 School <strong>AEDG</strong> K-12 School <strong>AEDG</strong> K-12 School
<strong>AEDG</strong> Warehouse <strong>AEDG</strong> Warehouse <strong>AEDG</strong> Warehouse<strong>AEDG</strong> for SmallWarehouses <strong>Building</strong>s» is the fourth in a series designed toprovide recommendations forachieving 30% energy savings overthe minimum code requirements ofANSI/ASHRAE/IESNA Standard90.1-1999.» This Guide focuses on warehousesup to 50,000 ft2 and self storagebuildings.» The recommendations in this guidewill allow Contractors, ConsultingEngineers, Architects and <strong>Design</strong>ersto easily achieve advanced levels ofenergy savings without having toresort to detailed calculations oranalyses.» For more information on the entire<strong>Advanced</strong> <strong>Energy</strong> <strong>Design</strong> <strong>Guides</strong>eries, please visit the <strong>AEDG</strong> webpage at www.ashrae.org/aedg.
<strong>AEDG</strong> Warehouse <strong>AEDG</strong> Warehouse <strong>AEDG</strong> WarehouseLighting and DaylightingTechnologies» Standard 90.1-2004 (ANSI/ASHRAE/IESNA 2004)as the advanced case» 1999 Standard = 1.2 w/ft 2» 2004 Standard = 0.8 w/ft 2» Skylights required 5 – 7%» Automatic daylight controls on electric lighting» Occupancy sensors to turn off lights duringunoccupied hours» High-performance T8 ”system”, or T5
<strong>AEDG</strong> Warehouse <strong>AEDG</strong> Warehouse <strong>AEDG</strong> Warehouse<strong>AEDG</strong> - SpacesSpace TypeFloorspaceallocation LPD LPD*areaGeneral Warehouse 75% 0.60 0.45Fine Storeage 20% 0.85 0.17Office 5% 0.90 0.05» The target lighting in general warehouse is 10average maintained vertical footcandles onthe face of the product.100.0% 0.67
LightingRecommendations<strong>AEDG</strong> Warehouse <strong>AEDG</strong> Warehouse <strong>AEDG</strong> Warehouse
<strong>AEDG</strong> Warehouse <strong>AEDG</strong> Warehouse <strong>AEDG</strong> Warehouse
<strong>AEDG</strong> Warehouse <strong>AEDG</strong> Warehouse <strong>AEDG</strong> Warehouse
<strong>AEDG</strong> Warehouse <strong>AEDG</strong> Warehouse <strong>AEDG</strong> Warehouse
<strong>AEDG</strong> Warehouse <strong>AEDG</strong> Warehouse <strong>AEDG</strong> Warehouse
Additional <strong>AEDG</strong> <strong>Guides</strong>» The ASHRAE 30% <strong>Advanced</strong> <strong>Energy</strong> <strong>Design</strong> Guide for HighwayLodging» Publication date to be determined.» The ASHRAE 30% <strong>Advanced</strong> <strong>Energy</strong> <strong>Design</strong> Guide for Existing<strong>Building</strong>s» Publication date to be determined.» The ASHRAE 50% <strong>Advanced</strong> <strong>Energy</strong> <strong>Design</strong> Guide for Big Box Retail» Publication date to be determined.» Additional 50% <strong>Advanced</strong> <strong>Energy</strong> <strong>Design</strong> <strong>Guides</strong> planned for» K-12 School <strong>Building</strong>s» Small Office <strong>Building</strong>s» Small Retail <strong>Building</strong>s» Publication dates to be determined.
<strong>AEDG</strong> Lodging <strong>AEDG</strong> Lodging <strong>AEDG</strong> LodgingLighting and DaylightingTechnologies» Standard 90.1-2004 (ANSI/ASHRAE/IESNA 2004)as the advanced case» 1999 Standard = 2.0 w/ft2» 2004 Standard = 1.0 w/ft2» Compact Fluorescent (CFL) with electronic ballast» Master control and entry and vacancy control inbathroom» Bi-level control in stairs» Manual-on/auto-off occupancy sensors for alllaundry, office, exercise, business center, meetingrooms, and non-public spaces
<strong>AEDG</strong> - SpacesSpace TypeFloorspaceallocation LPD LPD*areaGuest Room 70% 0.74 0.52Corridor 13% 0.50 0.07Lobby 11% 1.10 0.12Laundry 6% 0.60 0.04100.0% 0.74<strong>AEDG</strong> Lodging <strong>AEDG</strong> Lodging <strong>AEDG</strong> Lodging
<strong>AEDG</strong> Lodging<strong>AEDG</strong> Lodging <strong>AEDG</strong> Lodging <strong>AEDG</strong> Lodging
<strong>AEDG</strong> Lodging <strong>AEDG</strong> Lodging <strong>AEDG</strong> Lodging<strong>AEDG</strong> Lodging» 2004 = 9286 watts» <strong>AEDG</strong> Zone 3 = 5650 watts» <strong>AEDG</strong> Zone 2 = 3500 watts» <strong>AEDG</strong> Zone 1 = 2550 watts» with façade lighting - 2004 = 13850 watts» <strong>AEDG</strong> Zone 3 = 9070 watts» <strong>AEDG</strong> Zone 2 = 5780 watts» <strong>AEDG</strong> Zone 1 = 2550 watts
www.ashrae.org/aedg
<strong>AEDG</strong> Small Office <strong>AEDG</strong> Small Office <strong>AEDG</strong> Small OfficeEL11 Open Plan OfficeThe target lighting in open offices is 30 average maintained footcandles for ambientlighting with a total of at least 50 footcandles provided on the desktop by acombination of the ambient and supplemental task lighting.Open plan offices account for approximately 20% of the floor area. Assuming an 8foot by 8 foot work station and a 4 foot center aisle, this layout is about 1.03 W/ft2including task lighting wattage. Use daylight dimming ballasts and photocell controlin daylight zone (within 12 feet of window wall) if WWR is greater than 25% in thisarea. Use occupancy sensor local control or scheduling on all luminaires.
<strong>AEDG</strong> Small Retail <strong>AEDG</strong> Small Retail <strong>AEDG</strong> Small RetailEL19 General Lighting inMerchandise Sales AreasThe general lighting (fixture type G1 in Figure 5-23) at 1.5 W/ft2 provides the baselevel of lighting for the merchandise. The spill light from the merchandise will provideadequate lighting for the circulation paths. Also included in the base allowances isdecorative/focus lighting at the sales transaction counter—this may be provided bypendants over (fixture type P1 in Figure 5-23) and wall lighting behind (fixture type A2in Figure 5-23) the counter.
<strong>AEDG</strong> K-12 School <strong>AEDG</strong> K-12 School <strong>AEDG</strong> K-12 SchoolEL10 Classroom LightingFor best results, provide a flat, whiteacoustical tile or gypsum board ceiling atleast 9 ft 6 in. above the finished floor witha direct/indirect suspended lighting system.By using a classroom lighting systemdesigned for this application, includingenergy efficient ballasts and controls (seeEL2), the lighting system can operate at anLPD lower than 1.0 W/ft2, includingsupplemental whiteboard lighting.Choosing among the many optionsincludes consideration of the grade level,teaching technology, budget, andwhiteboard relevance.
<strong>AEDG</strong> Warehouse <strong>AEDG</strong> Warehouse <strong>AEDG</strong> WarehouseEL14 General Lighting inBulky Storage AreasThe target lighting in the warehouse area is 10 average maintained verticalfootcandles. To achieve the 10 average recommended vertical footcandles, designto 15 average maintained horizontal footcandles in the stack areas. Lay out skylightscentered in the aisles to meet 5%–7% skylight-to-floor area (see EN19 forrecommendations and DL4 for skylight layout recommendations). The typical layoutshown in Figure 5-16 uses three-lamp cross section six-lamp high-performance T-8luminaires spaced equally between the skylights (see DL7 for recommendations ofphotocell controls).
<strong>AEDG</strong> Lodging <strong>AEDG</strong> Lodging <strong>AEDG</strong> LodgingEL13 General Lighting inGuest RoomsThe target LPD of 0.74 W/ft2 in the guest room assumes a typical room of 350 sfand the lighting providing approximately 35 average maintained footcandles at thedesk area and bedside table. The typical layout in Figure 5-14 uses 2-lamp 26 wattCFL surface decorative at the entry, two 26 watt CFL wall sconces at the bedsidetable plus one 26 watt CFL wall sconce near dresser/TV, and a 26 watt CFL tablelamp on the desk. See HV14 for additional control recommendations.Bathroom lighting is provided by a two lamp CFL surface decorative fixture forgeneral area lighting and 2-lamp 3-foot T8 fluorescent valance over the mirror. SeeEL9 for information on vacancy sensor in the bathroom.
Michael Lane, LC» Project Manager at the Lighting <strong>Design</strong> Lab and has been withthe Lab since its inception in 1989.» Received Bachelor of Architecture from Washington StateUniversity in 1982, and has specialized in the lighting field forover 24 years.» Is a member of the IESNA and was in the first class to beLighting Certified (LC) by NCQLP.» Serves on the IESNA Sustainable Lighting & <strong>Energy</strong>Management Committees, the ASHRAE 90.1 <strong>Energy</strong>Committee and the LEED Sustainable Sites Committee.» michael@lightingdesignlab.com» 1-800-354-3864 x26» 206-287-5202 fax (computer)


