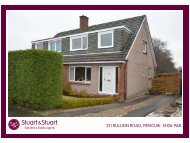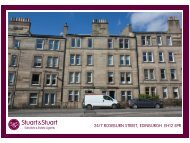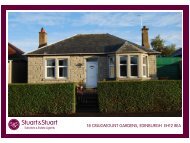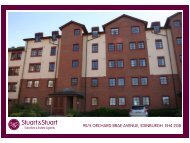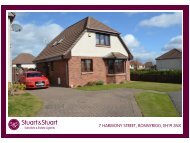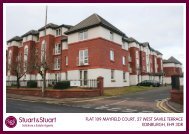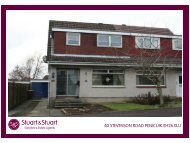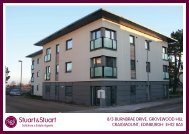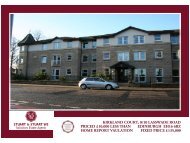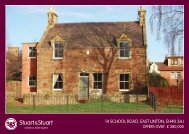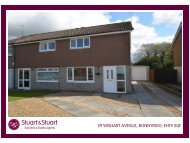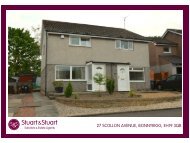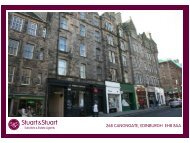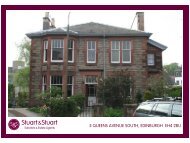7 bughtlin loan edinburgh eh12 8uz fixed price ... - Stuart & Stuart
7 bughtlin loan edinburgh eh12 8uz fixed price ... - Stuart & Stuart
7 bughtlin loan edinburgh eh12 8uz fixed price ... - Stuart & Stuart
- No tags were found...
Create successful ePaper yourself
Turn your PDF publications into a flip-book with our unique Google optimized e-Paper software.
STUART & STUART WSSolicitors Estate Agents7 BUGHTLIN LOANEDINBURGH EH12 8UZFIXED PRICE £ 159,000
Spacious and very well presented linked detached villa with gardens to front and rear situated in the highly popular residential area of East Craigs.Accommodation:- Hall, Sittingroom, Diningroom/Bedroom 3, fitted Breakfasting Kitchen, Cloakroom/w.c., two further double Bedrooms and Bathroom. Excellent storage.The property is situated in the highly popular residential area of East Craigs, close to good local amenities and well placed for commuting via the City Bypass, M8/M9 and Edinburgh Airport. East Craigs has adoctors surgery, dentist and pharmacy and new shops in the area are set to open shortly. The Gyle Shopping Centre and Edinburgh Business Park are only a short drive away. Schooling is well represented inthe area from nursery through to senior level. Regular bus services pass close by into the city centre and to many surrounding areas.Extras:- Carpets and blinds. Gas cooker.Viewing:- Thursday 7-8pm, Sunday 2-4pm or by appointment telephone 07740 594795The property is warmed by gas central heating fuelled byrecently installed condensing combi boiler and downstairswindows and patio doors are double glazed. The current ownerhas taken care with the décor and is presenting the house to themarket in excellent order throughout. The property is protectedby a comprehensive alarm system.Solid wood entrance door opening to the Hall.HALLHall giving access to the lower level accommodation. Sizeablestorage cupboard housing the recently installed combi boiler.Fitted carpet.SITTINGROOM5.36m x 3.52m (17'7" x 11'7")Bright and well proportioned Sittingroom with double glazedpatio doors opening to the sunny rear garden. Louvre blinds.Two wall uplighters. Television aerial point and telephonepoint. Two single radiators and fitted carpet. Useful under staircupboard and deep airing cupboard providing excellent storagefacility. Door opening to the fitted Kitchen. Open plan staircaseto the upper level.DININGROOM/BEDROOM 33.77m x 3.47m (12'4" x 11'5")Double glazed patio doors opening to the sunny rear garden.Ample room for large dining table and chairs. Feature flameeffect gas fire set on marble hearth. Wooden curtain pole andlouvre blinds. Single radiator and fitted carpet. Currently usedas a Diningroom this could equally be used as an additionaldouble Bedroom.BREAKFASTING KITCHEN3.36m x 2.47m (11' x 8'1")Double glazed window to the side with Venetian blinds. Amplespace for breakfasting table and chairs. Fitted with an excellentrange of white wall, base and display units with toning worksurfaces and under unit lighting. Slot in gas cooker. Stainlesssteel sink with mixer tap and drainer. Tiled splash backs behindthe sink and around the work areas. Space for fridge and freezerand plumbing for automatic washing machine. Single radiatorand vinyl flooring.CLOAKROOM/W.C.1.48m x 1.28m (4'10" x 4'2")Storage area leading to the Cloakroom/w.c. Window to the frontwith Venetian blind. Two piece white suite comprising washhand basin and w.c. Tiling to half height. Single radiator andvinyl flooring.STAIRCASE TO THE UPPER LEVELCarpeted open plan staircase from the Sittingroom to the upperlevel landing with window to the front at half landing height.Large shelved storage cupboard at upper landing level. Fittedcarpet.BEDROOM 13.38m x 2.75m (11'1" x 9') (to face of built inwardrobes)Window to the rear with louvre blinds. Extensive wall to wallbuilt in mirror fronted wardrobes providing an excellent rangeof hanging and shelved storage. Telephone point, single radiatorand fitted carpet.
BEDROOM 23.26m x 2.89m (10'8" x 9'6")Second double Bedroom with window to the side. Good sizedwalk in wardrobe. Access hatch to attic storage space. Singleradiator and fitted carpet.BATHROOM2.92m x 1.48m (9'7" x 4'9")Window to the front with Venetian blind. Three piece whitesuite comprising wash hand basin, w.c. and bath with MiraSport shower over. Tiled in the bath and shower continuing toform splash backs behind the wash hand basin and w.c. Doubleradiator and vinyl tile effect flooring.GARDENSmall area of open plan garden ground to the front of thepropertyFully enclosed "sun trap" rear garden laid to paving. Outsidesecurity light. Gate leading to communal grassed area.PARKINGResidents parking is available within the development.FACTORA factoring fee is payable to Link Housing of approximately £8per month for maintenance of the development communalgarden grounds.These particulars are believed to be accurate but are not guaranteed and do not form part of any contract. All measurements are taken in metres with sonic device and are approximate. Appliancesmentioned in these particulars are believed to be in working order but have not been tested. Our client reserves the right to accept an offer without fixing a closing date, and if a closing date is <strong>fixed</strong>our client will not be obliged to accept the highest or indeed any offer.Offers and enquiries to our Property DepartmentTel 0844 248 8080Fax 0131 654 2580DX 551350LP2 Bonnyrigg3 High Street, Bonnyrigg EH19 2DAEmail: property@stuartandstuart.co.uk23 Rutland Street, EdinburghEH1 2RN Tel: 0131-228 6449Fax:0131-228 39387 High Street, BonnyriggEH19 2DA Tel: 0131-663 7135Fax: 0131-654 258012 John Street, PenicuikEH26 8AD Tel: 01968 677294Fax: 01968 678935



