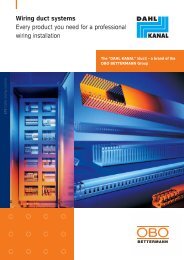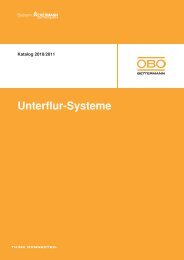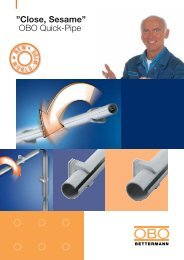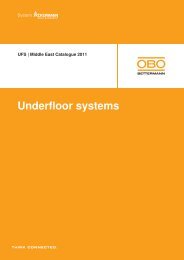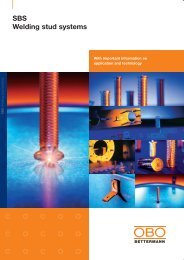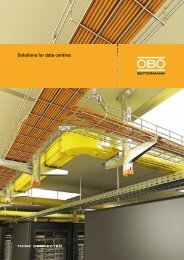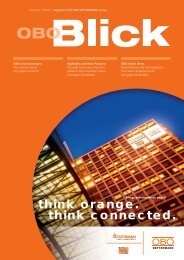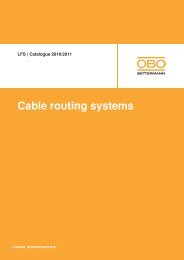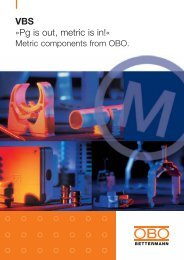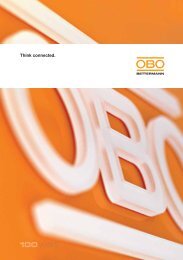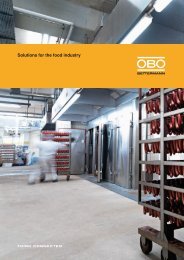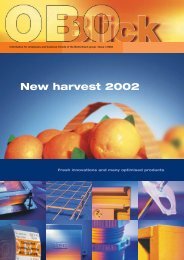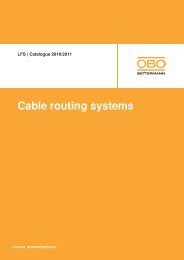UFS | EÃK screed-covered duct system - OBO Bettermann
UFS | EÃK screed-covered duct system - OBO Bettermann
UFS | EÃK screed-covered duct system - OBO Bettermann
- No tags were found...
You also want an ePaper? Increase the reach of your titles
YUMPU automatically turns print PDFs into web optimized ePapers that Google loves.
System description, underfloor boxPlanning aid, <strong>screed</strong>-<strong>covered</strong> <strong>duct</strong> <strong>system</strong>08 <strong>UFS</strong>_Katalog_Middle_East_2010 / en / 13/12/2010 (LLExport_01150)Application with installation <strong>duct</strong>sUnderfloor boxes of type UZD-3/UGD-3 haveside walls, which have prepared installationopenings for sheet steel installation <strong>duct</strong>s.Underfloor connection boxes arecomponents of the <strong>screed</strong>-<strong>covered</strong>installation <strong>duct</strong> <strong>system</strong>. They areinserted at intersections of <strong>screed</strong><strong>covered</strong><strong>duct</strong> sections or installationpipes and in <strong>duct</strong> runs and,depending on the expansion, allowaccess to the cables routed in the<strong>duct</strong> or in the pipes or the installationof electrical resources. Thebox bodies are available in the<strong>system</strong> sizes 250 and 350to match the <strong>screed</strong>-<strong>covered</strong><strong>duct</strong>s. The box bodies possess aninternal height-adjustment with asetting range of + 55 mm.The minimum construction heightis 70 mm. For higher <strong>screed</strong> structures,box bodies of an appropriateheight (115 to 170 mm or 165to 220 mm) are used. Height compensationconstruction sets (raisingaids) allow underfloor connectionboxes to be converted to therequired height range. Dependingon the design, the box bodies caneither be closed using a mountingprotection lid (max. approved load75 kg) or with a 4 mm-thick blankinglid with a blind cover. Theopenings for the <strong>duct</strong> sections orinstallation pipes in the side wallsof the junction and branch boxesare prefabricated and can be easilycreated on the construction site.The boxes are principally suited foruse in floor structures with cement<strong>screed</strong>, poured asphalt and anhydrite<strong>screed</strong>. The covers of the boxbodies can be decoupled from thebases after <strong>screed</strong> laying.Expansion of underfloor boxesUnderfloor boxes end flush with the top edgeof the <strong>screed</strong>. Function lids create installationopenings for flush-mount units or inspectioncovers.Expansion of underfloor boxesUnderfloor boxes end flush with the top edgeof the <strong>screed</strong>. Function lids create installationopenings for flush-mount units or inspectioncovers.<strong>UFS</strong><strong>OBO</strong>23



