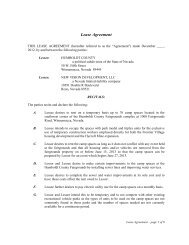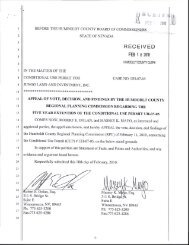1. Using the charts below fill in the blanks on the ... - Humboldt County
1. Using the charts below fill in the blanks on the ... - Humboldt County
1. Using the charts below fill in the blanks on the ... - Humboldt County
Create successful ePaper yourself
Turn your PDF publications into a flip-book with our unique Google optimized e-Paper software.
RAFTER SPAN TABLES2006 INTERNATIONAL RESIDENTIAL CODERafter Spans for Douglas fir-larch #2 – Ceil<str<strong>on</strong>g>in</str<strong>on</strong>g>g not attached to rafters (R802.5.1(1))Rafter Spac<str<strong>on</strong>g>in</str<strong>on</strong>g>g 2x6 2x8 2x10 2x1212” o.c. 16’7” 21’ 25’8” *16” o.c. 14’4” 18’2” 22’3” 25’9”19.2” o.c. 13’1” 16’7” 20’3” 23’6”24” 11’9” 14’10” 18’2” 21’0”*Span exceeds 26 feet <str<strong>on</strong>g>in</str<strong>on</strong>g> length2x4’s can be used <str<strong>on</strong>g>in</str<strong>on</strong>g> limited situati<strong>on</strong>s with reduced span; higher slope; light roof cover<str<strong>on</strong>g>in</str<strong>on</strong>g>g.Table cannot be used to determ<str<strong>on</strong>g>in</str<strong>on</strong>g>e rafter sizes for tile or o<str<strong>on</strong>g>the</str<strong>on</strong>g>r heavy roof cover<str<strong>on</strong>g>in</str<strong>on</strong>g>gs.Rafter Spans for Douglas fir-larch #2 – Ceil<str<strong>on</strong>g>in</str<strong>on</strong>g>g attached to rafters (R802.5.1(2))Rafter Spac<str<strong>on</strong>g>in</str<strong>on</strong>g>g 2x6 2x8 2x10 2x1212” o.c. 15’6” 20’5” 25’8” Note b16” o.c. 14’1” 18’2” 22’3” 25’9”19.2” o.c. 13’1” 16’7” 20’3” 23’6”24 o.c. 11’9” 14’10” 18’2” 21’*Span exceeds 26 feet <str<strong>on</strong>g>in</str<strong>on</strong>g> length2x4’s can be used <str<strong>on</strong>g>in</str<strong>on</strong>g> limited situati<strong>on</strong>s with reduced span; higher slope; light roof cover<str<strong>on</strong>g>in</str<strong>on</strong>g>gTables cannot be used to determ<str<strong>on</strong>g>in</str<strong>on</strong>g>e rafter sizes for tile or o<str<strong>on</strong>g>the</str<strong>on</strong>g>r heavy roof covers.Rafter Ties:Where ceil<str<strong>on</strong>g>in</str<strong>on</strong>g>g joists are not parallel to rafters, <str<strong>on</strong>g>the</str<strong>on</strong>g> rafters shall be tied to 2”x4” m<str<strong>on</strong>g>in</str<strong>on</strong>g>imum size rafter ties and <str<strong>on</strong>g>in</str<strong>on</strong>g>stalled <str<strong>on</strong>g>in</str<strong>on</strong>g>accordance with <str<strong>on</strong>g>the</str<strong>on</strong>g> c<strong>on</strong>necti<strong>on</strong> requirements <str<strong>on</strong>g>in</str<strong>on</strong>g> Table R802.5.1(9) or c<strong>on</strong>necti<strong>on</strong>s of equivalent capacities will be provided.(R802.3.1)Collar Ties:Collar ties or ridge straps to resist w<str<strong>on</strong>g>in</str<strong>on</strong>g>d uplift shall be c<strong>on</strong>nected <str<strong>on</strong>g>in</str<strong>on</strong>g> <str<strong>on</strong>g>the</str<strong>on</strong>g> upper third of <str<strong>on</strong>g>the</str<strong>on</strong>g> attic space <str<strong>on</strong>g>in</str<strong>on</strong>g> accordance withTable R602.3(1). Collar ties shall be a m<str<strong>on</strong>g>in</str<strong>on</strong>g>imum of 1”x4”, spaced not more than 4 feet <strong>on</strong> center. (R802.3.1)











