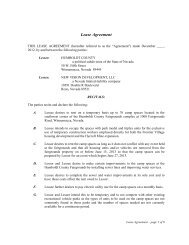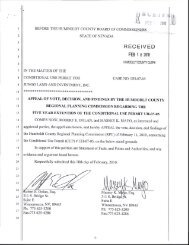1. Using the charts below fill in the blanks on the ... - Humboldt County
1. Using the charts below fill in the blanks on the ... - Humboldt County
1. Using the charts below fill in the blanks on the ... - Humboldt County
You also want an ePaper? Increase the reach of your titles
YUMPU automatically turns print PDFs into web optimized ePapers that Google loves.
2. If attach<str<strong>on</strong>g>in</str<strong>on</strong>g>g patio cover to <str<strong>on</strong>g>the</str<strong>on</strong>g> manufactured home <str<strong>on</strong>g>the</str<strong>on</strong>g> follow<str<strong>on</strong>g>in</str<strong>on</strong>g>g criteria must be met.Every project shall be reviewed <str<strong>on</strong>g>in</str<strong>on</strong>g>dividually. Plans are required for overbuildc<strong>on</strong>structi<strong>on</strong>.A. A build<str<strong>on</strong>g>in</str<strong>on</strong>g>g or patio cover shall not be attached to any manufactured home that is underwarranty.B. The walls of <str<strong>on</strong>g>the</str<strong>on</strong>g> manufactured home have to support <strong>on</strong> a full foundati<strong>on</strong>. The owner shallprovide evidence of support.C. The walls of <str<strong>on</strong>g>the</str<strong>on</strong>g> manufactured home shall be m<str<strong>on</strong>g>in</str<strong>on</strong>g>. of 2x4, 24” o.c.D. No support is permitted from <str<strong>on</strong>g>the</str<strong>on</strong>g> ends of <str<strong>on</strong>g>the</str<strong>on</strong>g> eaves or ends of trusses of <str<strong>on</strong>g>the</str<strong>on</strong>g> manufacturedhome.E. The manufactured home has to met real property c<strong>on</strong>versi<strong>on</strong> standards to be able to add load<strong>on</strong> to <str<strong>on</strong>g>the</str<strong>on</strong>g> manufactured home.F. S<str<strong>on</strong>g>in</str<strong>on</strong>g>glewide’s typically will not be permitted to add load to <str<strong>on</strong>g>the</str<strong>on</strong>g> manufactured home unless aNevada eng<str<strong>on</strong>g>in</str<strong>on</strong>g>eer’s stamped draw<str<strong>on</strong>g>in</str<strong>on</strong>g>g is submitted.G. C<strong>on</strong>structi<strong>on</strong> of overbuild, which valley back <strong>on</strong> to <str<strong>on</strong>g>the</str<strong>on</strong>g> manufactured home roof.a. Trusses of <str<strong>on</strong>g>the</str<strong>on</strong>g> manufactured home roof shall be a m<str<strong>on</strong>g>in</str<strong>on</strong>g>. of 2x4 or 30 lb roof.b. Support <strong>on</strong> a full foundati<strong>on</strong>.c. A m<str<strong>on</strong>g>in</str<strong>on</strong>g>imum of ½ <str<strong>on</strong>g>the</str<strong>on</strong>g> load of <str<strong>on</strong>g>the</str<strong>on</strong>g> dormer shall be cantilever type c<strong>on</strong>structi<strong>on</strong>, whichdistributes most of or ½ <str<strong>on</strong>g>the</str<strong>on</strong>g> load back to <str<strong>on</strong>g>the</str<strong>on</strong>g> new build<str<strong>on</strong>g>in</str<strong>on</strong>g>g’s roof.d. Size of <str<strong>on</strong>g>the</str<strong>on</strong>g> overbuild may also effect <str<strong>on</strong>g>the</str<strong>on</strong>g> requirement for eng<str<strong>on</strong>g>in</str<strong>on</strong>g>eer<str<strong>on</strong>g>in</str<strong>on</strong>g>g.e. Or plans are wet stamped by a Nevada Eng<str<strong>on</strong>g>in</str<strong>on</strong>g>eerH. Ledgers to <str<strong>on</strong>g>the</str<strong>on</strong>g> wall of <str<strong>on</strong>g>the</str<strong>on</strong>g> manufactured home shall be attached with ¼” lags and lags shallc<strong>on</strong>nect to every studI. Egress w<str<strong>on</strong>g>in</str<strong>on</strong>g>dows must be ma<str<strong>on</strong>g>in</str<strong>on</strong>g>ta<str<strong>on</strong>g>in</str<strong>on</strong>g>ed from exist<str<strong>on</strong>g>in</str<strong>on</strong>g>g bedrooms <str<strong>on</strong>g>in</str<strong>on</strong>g> a manufactured home.J. Two exits are required from <str<strong>on</strong>g>the</str<strong>on</strong>g> manufactured home and must be ma<str<strong>on</strong>g>in</str<strong>on</strong>g>ta<str<strong>on</strong>g>in</str<strong>on</strong>g>edK. One egress may pass thru a patio cover, porch or garage if directly accessible to an exteriordoor from <str<strong>on</strong>g>the</str<strong>on</strong>g> room.3. General notesA. Patio cover shall not support <strong>on</strong> a manufactured home unless <str<strong>on</strong>g>the</str<strong>on</strong>g> above criteria is metor if <str<strong>on</strong>g>the</str<strong>on</strong>g> awn<str<strong>on</strong>g>in</str<strong>on</strong>g>g weights less than 1 lb per square foot. This generally is aprefabricated metal awn<str<strong>on</strong>g>in</str<strong>on</strong>g>g. Manufacturer’s <str<strong>on</strong>g>in</str<strong>on</strong>g>structi<strong>on</strong>s shall be submitted for a metalawn<str<strong>on</strong>g>in</str<strong>on</strong>g>g.B. If electrical is <str<strong>on</strong>g>in</str<strong>on</strong>g>stalled or relocated a permit is required and shall comply with <str<strong>on</strong>g>the</str<strong>on</strong>g> 2005Nati<strong>on</strong>al Electric Code.C. Build<str<strong>on</strong>g>in</str<strong>on</strong>g>g pads shall have a dra<str<strong>on</strong>g>in</str<strong>on</strong>g>age gradient of 6” <str<strong>on</strong>g>in</str<strong>on</strong>g> <str<strong>on</strong>g>the</str<strong>on</strong>g> first 10’ away from <str<strong>on</strong>g>the</str<strong>on</strong>g>awn<str<strong>on</strong>g>in</str<strong>on</strong>g>g.D. A permit will be required if <str<strong>on</strong>g>in</str<strong>on</strong>g> <str<strong>on</strong>g>the</str<strong>on</strong>g> future you enclose <str<strong>on</strong>g>the</str<strong>on</strong>g> patio cover for a porch,sunroom, or additi<strong>on</strong>. If <str<strong>on</strong>g>the</str<strong>on</strong>g> enclosure is more than 150 square feet a full foundati<strong>on</strong>with foot<str<strong>on</strong>g>in</str<strong>on</strong>g>gs placed <str<strong>on</strong>g>below</str<strong>on</strong>g> frost depth (24” <str<strong>on</strong>g>below</str<strong>on</strong>g> grade) will be required. Egressw<str<strong>on</strong>g>in</str<strong>on</strong>g>dows from <str<strong>on</strong>g>the</str<strong>on</strong>g> exist<str<strong>on</strong>g>in</str<strong>on</strong>g>g bedrooms are required to open directly to <str<strong>on</strong>g>the</str<strong>on</strong>g> outside. Planfor this requirement when design<str<strong>on</strong>g>in</str<strong>on</strong>g>g your additi<strong>on</strong>











