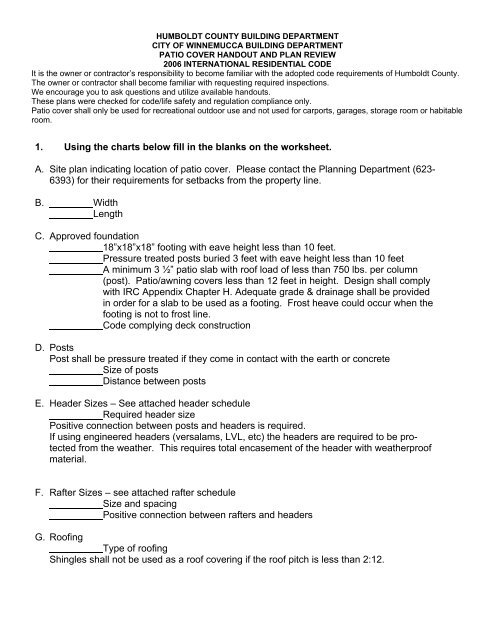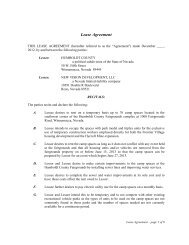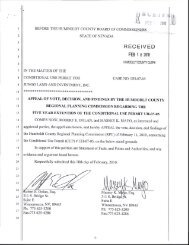1. Using the charts below fill in the blanks on the ... - Humboldt County
1. Using the charts below fill in the blanks on the ... - Humboldt County
1. Using the charts below fill in the blanks on the ... - Humboldt County
Create successful ePaper yourself
Turn your PDF publications into a flip-book with our unique Google optimized e-Paper software.
HUMBOLDT COUNTY BUILDING DEPARTMENTCITY OF WINNEMUCCA BUILDING DEPARTMENTPATIO COVER HANDOUT AND PLAN REVIEW2006 INTERNATIONAL RESIDENTIAL CODEIt is <str<strong>on</strong>g>the</str<strong>on</strong>g> owner or c<strong>on</strong>tractor’s resp<strong>on</strong>sibility to become familiar with <str<strong>on</strong>g>the</str<strong>on</strong>g> adopted code requirements of <strong>Humboldt</strong> <strong>County</strong>.The owner or c<strong>on</strong>tractor shall become familiar with request<str<strong>on</strong>g>in</str<strong>on</strong>g>g required <str<strong>on</strong>g>in</str<strong>on</strong>g>specti<strong>on</strong>s.We encourage you to ask questi<strong>on</strong>s and utilize available handouts.These plans were checked for code/life safety and regulati<strong>on</strong> compliance <strong>on</strong>ly.Patio cover shall <strong>on</strong>ly be used for recreati<strong>on</strong>al outdoor use and not used for carports, garages, storage room or habitableroom.<str<strong>on</strong>g>1.</str<strong>on</strong>g> <str<strong>on</strong>g>Us<str<strong>on</strong>g>in</str<strong>on</strong>g>g</str<strong>on</strong>g> <str<strong>on</strong>g>the</str<strong>on</strong>g> <str<strong>on</strong>g>charts</str<strong>on</strong>g> <str<strong>on</strong>g>below</str<strong>on</strong>g> <str<strong>on</strong>g>fill</str<strong>on</strong>g> <str<strong>on</strong>g>in</str<strong>on</strong>g> <str<strong>on</strong>g>the</str<strong>on</strong>g> <str<strong>on</strong>g>blanks</str<strong>on</strong>g> <strong>on</strong> <str<strong>on</strong>g>the</str<strong>on</strong>g> worksheet.A. Site plan <str<strong>on</strong>g>in</str<strong>on</strong>g>dicat<str<strong>on</strong>g>in</str<strong>on</strong>g>g locati<strong>on</strong> of patio cover. Please c<strong>on</strong>tact <str<strong>on</strong>g>the</str<strong>on</strong>g> Plann<str<strong>on</strong>g>in</str<strong>on</strong>g>g Department (623-6393) for <str<strong>on</strong>g>the</str<strong>on</strong>g>ir requirements for setbacks from <str<strong>on</strong>g>the</str<strong>on</strong>g> property l<str<strong>on</strong>g>in</str<strong>on</strong>g>e.B. WidthLengthC. Approved foundati<strong>on</strong>18”x18”x18” foot<str<strong>on</strong>g>in</str<strong>on</strong>g>g with eave height less than 10 feet.Pressure treated posts buried 3 feet with eave height less than 10 feetA m<str<strong>on</strong>g>in</str<strong>on</strong>g>imum 3 ½” patio slab with roof load of less than 750 lbs. per column(post). Patio/awn<str<strong>on</strong>g>in</str<strong>on</strong>g>g covers less than 12 feet <str<strong>on</strong>g>in</str<strong>on</strong>g> height. Design shall complywith IRC Appendix Chapter H. Adequate grade & dra<str<strong>on</strong>g>in</str<strong>on</strong>g>age shall be provided<str<strong>on</strong>g>in</str<strong>on</strong>g> order for a slab to be used as a foot<str<strong>on</strong>g>in</str<strong>on</strong>g>g. Frost heave could occur when <str<strong>on</strong>g>the</str<strong>on</strong>g>foot<str<strong>on</strong>g>in</str<strong>on</strong>g>g is not to frost l<str<strong>on</strong>g>in</str<strong>on</strong>g>e.Code comply<str<strong>on</strong>g>in</str<strong>on</strong>g>g deck c<strong>on</strong>structi<strong>on</strong>D. PostsPost shall be pressure treated if <str<strong>on</strong>g>the</str<strong>on</strong>g>y come <str<strong>on</strong>g>in</str<strong>on</strong>g> c<strong>on</strong>tact with <str<strong>on</strong>g>the</str<strong>on</strong>g> earth or c<strong>on</strong>creteSize of postsDistance between postsE. Header Sizes – See attached header scheduleRequired header sizePositive c<strong>on</strong>necti<strong>on</strong> between posts and headers is required.If us<str<strong>on</strong>g>in</str<strong>on</strong>g>g eng<str<strong>on</strong>g>in</str<strong>on</strong>g>eered headers (versalams, LVL, etc) <str<strong>on</strong>g>the</str<strong>on</strong>g> headers are required to be protectedfrom <str<strong>on</strong>g>the</str<strong>on</strong>g> wea<str<strong>on</strong>g>the</str<strong>on</strong>g>r. This requires total encasement of <str<strong>on</strong>g>the</str<strong>on</strong>g> header with wea<str<strong>on</strong>g>the</str<strong>on</strong>g>rproofmaterial.F. Rafter Sizes – see attached rafter scheduleSize and spac<str<strong>on</strong>g>in</str<strong>on</strong>g>gPositive c<strong>on</strong>necti<strong>on</strong> between rafters and headersG. Roof<str<strong>on</strong>g>in</str<strong>on</strong>g>gType of roof<str<strong>on</strong>g>in</str<strong>on</strong>g>gSh<str<strong>on</strong>g>in</str<strong>on</strong>g>gles shall not be used as a roof cover<str<strong>on</strong>g>in</str<strong>on</strong>g>g if <str<strong>on</strong>g>the</str<strong>on</strong>g> roof pitch is less than 2:12.
2. If attach<str<strong>on</strong>g>in</str<strong>on</strong>g>g patio cover to <str<strong>on</strong>g>the</str<strong>on</strong>g> manufactured home <str<strong>on</strong>g>the</str<strong>on</strong>g> follow<str<strong>on</strong>g>in</str<strong>on</strong>g>g criteria must be met.Every project shall be reviewed <str<strong>on</strong>g>in</str<strong>on</strong>g>dividually. Plans are required for overbuildc<strong>on</strong>structi<strong>on</strong>.A. A build<str<strong>on</strong>g>in</str<strong>on</strong>g>g or patio cover shall not be attached to any manufactured home that is underwarranty.B. The walls of <str<strong>on</strong>g>the</str<strong>on</strong>g> manufactured home have to support <strong>on</strong> a full foundati<strong>on</strong>. The owner shallprovide evidence of support.C. The walls of <str<strong>on</strong>g>the</str<strong>on</strong>g> manufactured home shall be m<str<strong>on</strong>g>in</str<strong>on</strong>g>. of 2x4, 24” o.c.D. No support is permitted from <str<strong>on</strong>g>the</str<strong>on</strong>g> ends of <str<strong>on</strong>g>the</str<strong>on</strong>g> eaves or ends of trusses of <str<strong>on</strong>g>the</str<strong>on</strong>g> manufacturedhome.E. The manufactured home has to met real property c<strong>on</strong>versi<strong>on</strong> standards to be able to add load<strong>on</strong> to <str<strong>on</strong>g>the</str<strong>on</strong>g> manufactured home.F. S<str<strong>on</strong>g>in</str<strong>on</strong>g>glewide’s typically will not be permitted to add load to <str<strong>on</strong>g>the</str<strong>on</strong>g> manufactured home unless aNevada eng<str<strong>on</strong>g>in</str<strong>on</strong>g>eer’s stamped draw<str<strong>on</strong>g>in</str<strong>on</strong>g>g is submitted.G. C<strong>on</strong>structi<strong>on</strong> of overbuild, which valley back <strong>on</strong> to <str<strong>on</strong>g>the</str<strong>on</strong>g> manufactured home roof.a. Trusses of <str<strong>on</strong>g>the</str<strong>on</strong>g> manufactured home roof shall be a m<str<strong>on</strong>g>in</str<strong>on</strong>g>. of 2x4 or 30 lb roof.b. Support <strong>on</strong> a full foundati<strong>on</strong>.c. A m<str<strong>on</strong>g>in</str<strong>on</strong>g>imum of ½ <str<strong>on</strong>g>the</str<strong>on</strong>g> load of <str<strong>on</strong>g>the</str<strong>on</strong>g> dormer shall be cantilever type c<strong>on</strong>structi<strong>on</strong>, whichdistributes most of or ½ <str<strong>on</strong>g>the</str<strong>on</strong>g> load back to <str<strong>on</strong>g>the</str<strong>on</strong>g> new build<str<strong>on</strong>g>in</str<strong>on</strong>g>g’s roof.d. Size of <str<strong>on</strong>g>the</str<strong>on</strong>g> overbuild may also effect <str<strong>on</strong>g>the</str<strong>on</strong>g> requirement for eng<str<strong>on</strong>g>in</str<strong>on</strong>g>eer<str<strong>on</strong>g>in</str<strong>on</strong>g>g.e. Or plans are wet stamped by a Nevada Eng<str<strong>on</strong>g>in</str<strong>on</strong>g>eerH. Ledgers to <str<strong>on</strong>g>the</str<strong>on</strong>g> wall of <str<strong>on</strong>g>the</str<strong>on</strong>g> manufactured home shall be attached with ¼” lags and lags shallc<strong>on</strong>nect to every studI. Egress w<str<strong>on</strong>g>in</str<strong>on</strong>g>dows must be ma<str<strong>on</strong>g>in</str<strong>on</strong>g>ta<str<strong>on</strong>g>in</str<strong>on</strong>g>ed from exist<str<strong>on</strong>g>in</str<strong>on</strong>g>g bedrooms <str<strong>on</strong>g>in</str<strong>on</strong>g> a manufactured home.J. Two exits are required from <str<strong>on</strong>g>the</str<strong>on</strong>g> manufactured home and must be ma<str<strong>on</strong>g>in</str<strong>on</strong>g>ta<str<strong>on</strong>g>in</str<strong>on</strong>g>edK. One egress may pass thru a patio cover, porch or garage if directly accessible to an exteriordoor from <str<strong>on</strong>g>the</str<strong>on</strong>g> room.3. General notesA. Patio cover shall not support <strong>on</strong> a manufactured home unless <str<strong>on</strong>g>the</str<strong>on</strong>g> above criteria is metor if <str<strong>on</strong>g>the</str<strong>on</strong>g> awn<str<strong>on</strong>g>in</str<strong>on</strong>g>g weights less than 1 lb per square foot. This generally is aprefabricated metal awn<str<strong>on</strong>g>in</str<strong>on</strong>g>g. Manufacturer’s <str<strong>on</strong>g>in</str<strong>on</strong>g>structi<strong>on</strong>s shall be submitted for a metalawn<str<strong>on</strong>g>in</str<strong>on</strong>g>g.B. If electrical is <str<strong>on</strong>g>in</str<strong>on</strong>g>stalled or relocated a permit is required and shall comply with <str<strong>on</strong>g>the</str<strong>on</strong>g> 2005Nati<strong>on</strong>al Electric Code.C. Build<str<strong>on</strong>g>in</str<strong>on</strong>g>g pads shall have a dra<str<strong>on</strong>g>in</str<strong>on</strong>g>age gradient of 6” <str<strong>on</strong>g>in</str<strong>on</strong>g> <str<strong>on</strong>g>the</str<strong>on</strong>g> first 10’ away from <str<strong>on</strong>g>the</str<strong>on</strong>g>awn<str<strong>on</strong>g>in</str<strong>on</strong>g>g.D. A permit will be required if <str<strong>on</strong>g>in</str<strong>on</strong>g> <str<strong>on</strong>g>the</str<strong>on</strong>g> future you enclose <str<strong>on</strong>g>the</str<strong>on</strong>g> patio cover for a porch,sunroom, or additi<strong>on</strong>. If <str<strong>on</strong>g>the</str<strong>on</strong>g> enclosure is more than 150 square feet a full foundati<strong>on</strong>with foot<str<strong>on</strong>g>in</str<strong>on</strong>g>gs placed <str<strong>on</strong>g>below</str<strong>on</strong>g> frost depth (24” <str<strong>on</strong>g>below</str<strong>on</strong>g> grade) will be required. Egressw<str<strong>on</strong>g>in</str<strong>on</strong>g>dows from <str<strong>on</strong>g>the</str<strong>on</strong>g> exist<str<strong>on</strong>g>in</str<strong>on</strong>g>g bedrooms are required to open directly to <str<strong>on</strong>g>the</str<strong>on</strong>g> outside. Planfor this requirement when design<str<strong>on</strong>g>in</str<strong>on</strong>g>g your additi<strong>on</strong>
RAFTER SPAN TABLES2006 INTERNATIONAL RESIDENTIAL CODERafter Spans for Douglas fir-larch #2 – Ceil<str<strong>on</strong>g>in</str<strong>on</strong>g>g not attached to rafters (R802.5.1(1))Rafter Spac<str<strong>on</strong>g>in</str<strong>on</strong>g>g 2x6 2x8 2x10 2x1212” o.c. 16’7” 21’ 25’8” *16” o.c. 14’4” 18’2” 22’3” 25’9”19.2” o.c. 13’1” 16’7” 20’3” 23’6”24” 11’9” 14’10” 18’2” 21’0”*Span exceeds 26 feet <str<strong>on</strong>g>in</str<strong>on</strong>g> length2x4’s can be used <str<strong>on</strong>g>in</str<strong>on</strong>g> limited situati<strong>on</strong>s with reduced span; higher slope; light roof cover<str<strong>on</strong>g>in</str<strong>on</strong>g>g.Table cannot be used to determ<str<strong>on</strong>g>in</str<strong>on</strong>g>e rafter sizes for tile or o<str<strong>on</strong>g>the</str<strong>on</strong>g>r heavy roof cover<str<strong>on</strong>g>in</str<strong>on</strong>g>gs.Rafter Spans for Douglas fir-larch #2 – Ceil<str<strong>on</strong>g>in</str<strong>on</strong>g>g attached to rafters (R802.5.1(2))Rafter Spac<str<strong>on</strong>g>in</str<strong>on</strong>g>g 2x6 2x8 2x10 2x1212” o.c. 15’6” 20’5” 25’8” Note b16” o.c. 14’1” 18’2” 22’3” 25’9”19.2” o.c. 13’1” 16’7” 20’3” 23’6”24 o.c. 11’9” 14’10” 18’2” 21’*Span exceeds 26 feet <str<strong>on</strong>g>in</str<strong>on</strong>g> length2x4’s can be used <str<strong>on</strong>g>in</str<strong>on</strong>g> limited situati<strong>on</strong>s with reduced span; higher slope; light roof cover<str<strong>on</strong>g>in</str<strong>on</strong>g>gTables cannot be used to determ<str<strong>on</strong>g>in</str<strong>on</strong>g>e rafter sizes for tile or o<str<strong>on</strong>g>the</str<strong>on</strong>g>r heavy roof covers.Rafter Ties:Where ceil<str<strong>on</strong>g>in</str<strong>on</strong>g>g joists are not parallel to rafters, <str<strong>on</strong>g>the</str<strong>on</strong>g> rafters shall be tied to 2”x4” m<str<strong>on</strong>g>in</str<strong>on</strong>g>imum size rafter ties and <str<strong>on</strong>g>in</str<strong>on</strong>g>stalled <str<strong>on</strong>g>in</str<strong>on</strong>g>accordance with <str<strong>on</strong>g>the</str<strong>on</strong>g> c<strong>on</strong>necti<strong>on</strong> requirements <str<strong>on</strong>g>in</str<strong>on</strong>g> Table R802.5.1(9) or c<strong>on</strong>necti<strong>on</strong>s of equivalent capacities will be provided.(R802.3.1)Collar Ties:Collar ties or ridge straps to resist w<str<strong>on</strong>g>in</str<strong>on</strong>g>d uplift shall be c<strong>on</strong>nected <str<strong>on</strong>g>in</str<strong>on</strong>g> <str<strong>on</strong>g>the</str<strong>on</strong>g> upper third of <str<strong>on</strong>g>the</str<strong>on</strong>g> attic space <str<strong>on</strong>g>in</str<strong>on</strong>g> accordance withTable R602.3(1). Collar ties shall be a m<str<strong>on</strong>g>in</str<strong>on</strong>g>imum of 1”x4”, spaced not more than 4 feet <strong>on</strong> center. (R802.3.1)
Header TablesHeader Table for Roof Spans Up to 16’Length of SpanLoad Bear<str<strong>on</strong>g>in</str<strong>on</strong>g>g HeaderN<strong>on</strong>-Load Bear<str<strong>on</strong>g>in</str<strong>on</strong>g>g Header SizeSize4’ or less 4”x4” ******* 4”x4” *******4’ to 6’ 4”x6” ******* 4”x4” *******6’ to 8’ 4”x8” 6”x6” 4”x6” 6”x6”8’ to 10’ 4”x10” 6”x8” 4”x6” 6”x6”10’ to 12’ 4”x10” 6”x8” 4”x8” 6”x6”12’ to 14’ 4”x12” 6”x10” 4”x8” 6”x6”14’ to 16’ 4”x14” 6”x12” 4”x10” 6”x8”Header Table for Roof Spans Over 16’SIZE SPAN # OF JACKSTUDSBUILDING WIDTH20’ 28’ 36’SPAN# OF JACKSTUDSSPAN2-2X4 3’6” 1 3’2” 1 2’10” 12-2X6 5’5” 1 4’8” 1 4’2” 12-2X8 6’10” 1 5’11” 2 5’4” 22-2X10 8’5” 2 7’3” 2 6’6” 22-2X12 9’9” 2 8’5” 2 7’6” 23-2X8 8’4” 1 7’5” 2 6’8” 23-2X10 10’6” 1 9’1” 2 8’2” 23-2x12 12’2” 2 10’7” 2 9’5” 24-2x8 9’2” 1 8’4” 1 7’8” 14-2x10 11’8” 1 10’6” 1 9’5” 24-2x12 14’1” 1 12’2” 2 10’11” 2# OFJACKSTUDS
AWNING WITH GABLE ROOFWIDTHDEPTHRoof PitchIf not <str<strong>on</strong>g>in</str<strong>on</strong>g>stall<str<strong>on</strong>g>in</str<strong>on</strong>g>g ceil<str<strong>on</strong>g>in</str<strong>on</strong>g>gjoists:Rafter ties M<str<strong>on</strong>g>in</str<strong>on</strong>g>. 2”x4” -4’ o.c.Collar ties or ridge strapShall be c<strong>on</strong>nected <str<strong>on</strong>g>in</str<strong>on</strong>g>upper third of <str<strong>on</strong>g>the</str<strong>on</strong>g> atticRidge Beam SizeRoof Sheath<str<strong>on</strong>g>in</str<strong>on</strong>g>gType of roof<str<strong>on</strong>g>in</str<strong>on</strong>g>gRafterSizeSpac<str<strong>on</strong>g>in</str<strong>on</strong>g>gCeil<str<strong>on</strong>g>in</str<strong>on</strong>g>g Joist (if applicable)SizeSpac<str<strong>on</strong>g>in</str<strong>on</strong>g>gHeader SizeProvide Positive c<strong>on</strong>necti<strong>on</strong> betweenrafters & headers; raftersand ridge beam; headers & postsSee Awn<str<strong>on</strong>g>in</str<strong>on</strong>g>g with Slope Roof forfoundati<strong>on</strong> <str<strong>on</strong>g>in</str<strong>on</strong>g>formati<strong>on</strong>











