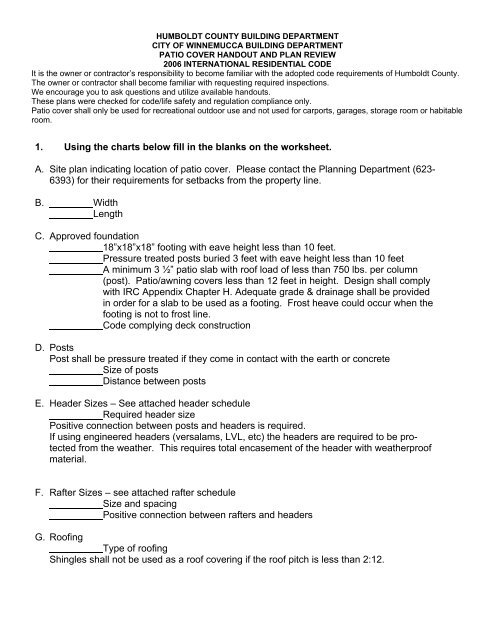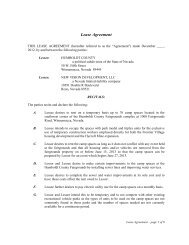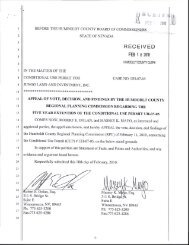1. Using the charts below fill in the blanks on the ... - Humboldt County
1. Using the charts below fill in the blanks on the ... - Humboldt County
1. Using the charts below fill in the blanks on the ... - Humboldt County
You also want an ePaper? Increase the reach of your titles
YUMPU automatically turns print PDFs into web optimized ePapers that Google loves.
HUMBOLDT COUNTY BUILDING DEPARTMENTCITY OF WINNEMUCCA BUILDING DEPARTMENTPATIO COVER HANDOUT AND PLAN REVIEW2006 INTERNATIONAL RESIDENTIAL CODEIt is <str<strong>on</strong>g>the</str<strong>on</strong>g> owner or c<strong>on</strong>tractor’s resp<strong>on</strong>sibility to become familiar with <str<strong>on</strong>g>the</str<strong>on</strong>g> adopted code requirements of <strong>Humboldt</strong> <strong>County</strong>.The owner or c<strong>on</strong>tractor shall become familiar with request<str<strong>on</strong>g>in</str<strong>on</strong>g>g required <str<strong>on</strong>g>in</str<strong>on</strong>g>specti<strong>on</strong>s.We encourage you to ask questi<strong>on</strong>s and utilize available handouts.These plans were checked for code/life safety and regulati<strong>on</strong> compliance <strong>on</strong>ly.Patio cover shall <strong>on</strong>ly be used for recreati<strong>on</strong>al outdoor use and not used for carports, garages, storage room or habitableroom.<str<strong>on</strong>g>1.</str<strong>on</strong>g> <str<strong>on</strong>g>Us<str<strong>on</strong>g>in</str<strong>on</strong>g>g</str<strong>on</strong>g> <str<strong>on</strong>g>the</str<strong>on</strong>g> <str<strong>on</strong>g>charts</str<strong>on</strong>g> <str<strong>on</strong>g>below</str<strong>on</strong>g> <str<strong>on</strong>g>fill</str<strong>on</strong>g> <str<strong>on</strong>g>in</str<strong>on</strong>g> <str<strong>on</strong>g>the</str<strong>on</strong>g> <str<strong>on</strong>g>blanks</str<strong>on</strong>g> <strong>on</strong> <str<strong>on</strong>g>the</str<strong>on</strong>g> worksheet.A. Site plan <str<strong>on</strong>g>in</str<strong>on</strong>g>dicat<str<strong>on</strong>g>in</str<strong>on</strong>g>g locati<strong>on</strong> of patio cover. Please c<strong>on</strong>tact <str<strong>on</strong>g>the</str<strong>on</strong>g> Plann<str<strong>on</strong>g>in</str<strong>on</strong>g>g Department (623-6393) for <str<strong>on</strong>g>the</str<strong>on</strong>g>ir requirements for setbacks from <str<strong>on</strong>g>the</str<strong>on</strong>g> property l<str<strong>on</strong>g>in</str<strong>on</strong>g>e.B. WidthLengthC. Approved foundati<strong>on</strong>18”x18”x18” foot<str<strong>on</strong>g>in</str<strong>on</strong>g>g with eave height less than 10 feet.Pressure treated posts buried 3 feet with eave height less than 10 feetA m<str<strong>on</strong>g>in</str<strong>on</strong>g>imum 3 ½” patio slab with roof load of less than 750 lbs. per column(post). Patio/awn<str<strong>on</strong>g>in</str<strong>on</strong>g>g covers less than 12 feet <str<strong>on</strong>g>in</str<strong>on</strong>g> height. Design shall complywith IRC Appendix Chapter H. Adequate grade & dra<str<strong>on</strong>g>in</str<strong>on</strong>g>age shall be provided<str<strong>on</strong>g>in</str<strong>on</strong>g> order for a slab to be used as a foot<str<strong>on</strong>g>in</str<strong>on</strong>g>g. Frost heave could occur when <str<strong>on</strong>g>the</str<strong>on</strong>g>foot<str<strong>on</strong>g>in</str<strong>on</strong>g>g is not to frost l<str<strong>on</strong>g>in</str<strong>on</strong>g>e.Code comply<str<strong>on</strong>g>in</str<strong>on</strong>g>g deck c<strong>on</strong>structi<strong>on</strong>D. PostsPost shall be pressure treated if <str<strong>on</strong>g>the</str<strong>on</strong>g>y come <str<strong>on</strong>g>in</str<strong>on</strong>g> c<strong>on</strong>tact with <str<strong>on</strong>g>the</str<strong>on</strong>g> earth or c<strong>on</strong>creteSize of postsDistance between postsE. Header Sizes – See attached header scheduleRequired header sizePositive c<strong>on</strong>necti<strong>on</strong> between posts and headers is required.If us<str<strong>on</strong>g>in</str<strong>on</strong>g>g eng<str<strong>on</strong>g>in</str<strong>on</strong>g>eered headers (versalams, LVL, etc) <str<strong>on</strong>g>the</str<strong>on</strong>g> headers are required to be protectedfrom <str<strong>on</strong>g>the</str<strong>on</strong>g> wea<str<strong>on</strong>g>the</str<strong>on</strong>g>r. This requires total encasement of <str<strong>on</strong>g>the</str<strong>on</strong>g> header with wea<str<strong>on</strong>g>the</str<strong>on</strong>g>rproofmaterial.F. Rafter Sizes – see attached rafter scheduleSize and spac<str<strong>on</strong>g>in</str<strong>on</strong>g>gPositive c<strong>on</strong>necti<strong>on</strong> between rafters and headersG. Roof<str<strong>on</strong>g>in</str<strong>on</strong>g>gType of roof<str<strong>on</strong>g>in</str<strong>on</strong>g>gSh<str<strong>on</strong>g>in</str<strong>on</strong>g>gles shall not be used as a roof cover<str<strong>on</strong>g>in</str<strong>on</strong>g>g if <str<strong>on</strong>g>the</str<strong>on</strong>g> roof pitch is less than 2:12.
2. If attach<str<strong>on</strong>g>in</str<strong>on</strong>g>g patio cover to <str<strong>on</strong>g>the</str<strong>on</strong>g> manufactured home <str<strong>on</strong>g>the</str<strong>on</strong>g> follow<str<strong>on</strong>g>in</str<strong>on</strong>g>g criteria must be met.Every project shall be reviewed <str<strong>on</strong>g>in</str<strong>on</strong>g>dividually. Plans are required for overbuildc<strong>on</strong>structi<strong>on</strong>.A. A build<str<strong>on</strong>g>in</str<strong>on</strong>g>g or patio cover shall not be attached to any manufactured home that is underwarranty.B. The walls of <str<strong>on</strong>g>the</str<strong>on</strong>g> manufactured home have to support <strong>on</strong> a full foundati<strong>on</strong>. The owner shallprovide evidence of support.C. The walls of <str<strong>on</strong>g>the</str<strong>on</strong>g> manufactured home shall be m<str<strong>on</strong>g>in</str<strong>on</strong>g>. of 2x4, 24” o.c.D. No support is permitted from <str<strong>on</strong>g>the</str<strong>on</strong>g> ends of <str<strong>on</strong>g>the</str<strong>on</strong>g> eaves or ends of trusses of <str<strong>on</strong>g>the</str<strong>on</strong>g> manufacturedhome.E. The manufactured home has to met real property c<strong>on</strong>versi<strong>on</strong> standards to be able to add load<strong>on</strong> to <str<strong>on</strong>g>the</str<strong>on</strong>g> manufactured home.F. S<str<strong>on</strong>g>in</str<strong>on</strong>g>glewide’s typically will not be permitted to add load to <str<strong>on</strong>g>the</str<strong>on</strong>g> manufactured home unless aNevada eng<str<strong>on</strong>g>in</str<strong>on</strong>g>eer’s stamped draw<str<strong>on</strong>g>in</str<strong>on</strong>g>g is submitted.G. C<strong>on</strong>structi<strong>on</strong> of overbuild, which valley back <strong>on</strong> to <str<strong>on</strong>g>the</str<strong>on</strong>g> manufactured home roof.a. Trusses of <str<strong>on</strong>g>the</str<strong>on</strong>g> manufactured home roof shall be a m<str<strong>on</strong>g>in</str<strong>on</strong>g>. of 2x4 or 30 lb roof.b. Support <strong>on</strong> a full foundati<strong>on</strong>.c. A m<str<strong>on</strong>g>in</str<strong>on</strong>g>imum of ½ <str<strong>on</strong>g>the</str<strong>on</strong>g> load of <str<strong>on</strong>g>the</str<strong>on</strong>g> dormer shall be cantilever type c<strong>on</strong>structi<strong>on</strong>, whichdistributes most of or ½ <str<strong>on</strong>g>the</str<strong>on</strong>g> load back to <str<strong>on</strong>g>the</str<strong>on</strong>g> new build<str<strong>on</strong>g>in</str<strong>on</strong>g>g’s roof.d. Size of <str<strong>on</strong>g>the</str<strong>on</strong>g> overbuild may also effect <str<strong>on</strong>g>the</str<strong>on</strong>g> requirement for eng<str<strong>on</strong>g>in</str<strong>on</strong>g>eer<str<strong>on</strong>g>in</str<strong>on</strong>g>g.e. Or plans are wet stamped by a Nevada Eng<str<strong>on</strong>g>in</str<strong>on</strong>g>eerH. Ledgers to <str<strong>on</strong>g>the</str<strong>on</strong>g> wall of <str<strong>on</strong>g>the</str<strong>on</strong>g> manufactured home shall be attached with ¼” lags and lags shallc<strong>on</strong>nect to every studI. Egress w<str<strong>on</strong>g>in</str<strong>on</strong>g>dows must be ma<str<strong>on</strong>g>in</str<strong>on</strong>g>ta<str<strong>on</strong>g>in</str<strong>on</strong>g>ed from exist<str<strong>on</strong>g>in</str<strong>on</strong>g>g bedrooms <str<strong>on</strong>g>in</str<strong>on</strong>g> a manufactured home.J. Two exits are required from <str<strong>on</strong>g>the</str<strong>on</strong>g> manufactured home and must be ma<str<strong>on</strong>g>in</str<strong>on</strong>g>ta<str<strong>on</strong>g>in</str<strong>on</strong>g>edK. One egress may pass thru a patio cover, porch or garage if directly accessible to an exteriordoor from <str<strong>on</strong>g>the</str<strong>on</strong>g> room.3. General notesA. Patio cover shall not support <strong>on</strong> a manufactured home unless <str<strong>on</strong>g>the</str<strong>on</strong>g> above criteria is metor if <str<strong>on</strong>g>the</str<strong>on</strong>g> awn<str<strong>on</strong>g>in</str<strong>on</strong>g>g weights less than 1 lb per square foot. This generally is aprefabricated metal awn<str<strong>on</strong>g>in</str<strong>on</strong>g>g. Manufacturer’s <str<strong>on</strong>g>in</str<strong>on</strong>g>structi<strong>on</strong>s shall be submitted for a metalawn<str<strong>on</strong>g>in</str<strong>on</strong>g>g.B. If electrical is <str<strong>on</strong>g>in</str<strong>on</strong>g>stalled or relocated a permit is required and shall comply with <str<strong>on</strong>g>the</str<strong>on</strong>g> 2005Nati<strong>on</strong>al Electric Code.C. Build<str<strong>on</strong>g>in</str<strong>on</strong>g>g pads shall have a dra<str<strong>on</strong>g>in</str<strong>on</strong>g>age gradient of 6” <str<strong>on</strong>g>in</str<strong>on</strong>g> <str<strong>on</strong>g>the</str<strong>on</strong>g> first 10’ away from <str<strong>on</strong>g>the</str<strong>on</strong>g>awn<str<strong>on</strong>g>in</str<strong>on</strong>g>g.D. A permit will be required if <str<strong>on</strong>g>in</str<strong>on</strong>g> <str<strong>on</strong>g>the</str<strong>on</strong>g> future you enclose <str<strong>on</strong>g>the</str<strong>on</strong>g> patio cover for a porch,sunroom, or additi<strong>on</strong>. If <str<strong>on</strong>g>the</str<strong>on</strong>g> enclosure is more than 150 square feet a full foundati<strong>on</strong>with foot<str<strong>on</strong>g>in</str<strong>on</strong>g>gs placed <str<strong>on</strong>g>below</str<strong>on</strong>g> frost depth (24” <str<strong>on</strong>g>below</str<strong>on</strong>g> grade) will be required. Egressw<str<strong>on</strong>g>in</str<strong>on</strong>g>dows from <str<strong>on</strong>g>the</str<strong>on</strong>g> exist<str<strong>on</strong>g>in</str<strong>on</strong>g>g bedrooms are required to open directly to <str<strong>on</strong>g>the</str<strong>on</strong>g> outside. Planfor this requirement when design<str<strong>on</strong>g>in</str<strong>on</strong>g>g your additi<strong>on</strong>
RAFTER SPAN TABLES2006 INTERNATIONAL RESIDENTIAL CODERafter Spans for Douglas fir-larch #2 – Ceil<str<strong>on</strong>g>in</str<strong>on</strong>g>g not attached to rafters (R802.5.1(1))Rafter Spac<str<strong>on</strong>g>in</str<strong>on</strong>g>g 2x6 2x8 2x10 2x1212” o.c. 16’7” 21’ 25’8” *16” o.c. 14’4” 18’2” 22’3” 25’9”19.2” o.c. 13’1” 16’7” 20’3” 23’6”24” 11’9” 14’10” 18’2” 21’0”*Span exceeds 26 feet <str<strong>on</strong>g>in</str<strong>on</strong>g> length2x4’s can be used <str<strong>on</strong>g>in</str<strong>on</strong>g> limited situati<strong>on</strong>s with reduced span; higher slope; light roof cover<str<strong>on</strong>g>in</str<strong>on</strong>g>g.Table cannot be used to determ<str<strong>on</strong>g>in</str<strong>on</strong>g>e rafter sizes for tile or o<str<strong>on</strong>g>the</str<strong>on</strong>g>r heavy roof cover<str<strong>on</strong>g>in</str<strong>on</strong>g>gs.Rafter Spans for Douglas fir-larch #2 – Ceil<str<strong>on</strong>g>in</str<strong>on</strong>g>g attached to rafters (R802.5.1(2))Rafter Spac<str<strong>on</strong>g>in</str<strong>on</strong>g>g 2x6 2x8 2x10 2x1212” o.c. 15’6” 20’5” 25’8” Note b16” o.c. 14’1” 18’2” 22’3” 25’9”19.2” o.c. 13’1” 16’7” 20’3” 23’6”24 o.c. 11’9” 14’10” 18’2” 21’*Span exceeds 26 feet <str<strong>on</strong>g>in</str<strong>on</strong>g> length2x4’s can be used <str<strong>on</strong>g>in</str<strong>on</strong>g> limited situati<strong>on</strong>s with reduced span; higher slope; light roof cover<str<strong>on</strong>g>in</str<strong>on</strong>g>gTables cannot be used to determ<str<strong>on</strong>g>in</str<strong>on</strong>g>e rafter sizes for tile or o<str<strong>on</strong>g>the</str<strong>on</strong>g>r heavy roof covers.Rafter Ties:Where ceil<str<strong>on</strong>g>in</str<strong>on</strong>g>g joists are not parallel to rafters, <str<strong>on</strong>g>the</str<strong>on</strong>g> rafters shall be tied to 2”x4” m<str<strong>on</strong>g>in</str<strong>on</strong>g>imum size rafter ties and <str<strong>on</strong>g>in</str<strong>on</strong>g>stalled <str<strong>on</strong>g>in</str<strong>on</strong>g>accordance with <str<strong>on</strong>g>the</str<strong>on</strong>g> c<strong>on</strong>necti<strong>on</strong> requirements <str<strong>on</strong>g>in</str<strong>on</strong>g> Table R802.5.1(9) or c<strong>on</strong>necti<strong>on</strong>s of equivalent capacities will be provided.(R802.3.1)Collar Ties:Collar ties or ridge straps to resist w<str<strong>on</strong>g>in</str<strong>on</strong>g>d uplift shall be c<strong>on</strong>nected <str<strong>on</strong>g>in</str<strong>on</strong>g> <str<strong>on</strong>g>the</str<strong>on</strong>g> upper third of <str<strong>on</strong>g>the</str<strong>on</strong>g> attic space <str<strong>on</strong>g>in</str<strong>on</strong>g> accordance withTable R602.3(1). Collar ties shall be a m<str<strong>on</strong>g>in</str<strong>on</strong>g>imum of 1”x4”, spaced not more than 4 feet <strong>on</strong> center. (R802.3.1)
Header TablesHeader Table for Roof Spans Up to 16’Length of SpanLoad Bear<str<strong>on</strong>g>in</str<strong>on</strong>g>g HeaderN<strong>on</strong>-Load Bear<str<strong>on</strong>g>in</str<strong>on</strong>g>g Header SizeSize4’ or less 4”x4” ******* 4”x4” *******4’ to 6’ 4”x6” ******* 4”x4” *******6’ to 8’ 4”x8” 6”x6” 4”x6” 6”x6”8’ to 10’ 4”x10” 6”x8” 4”x6” 6”x6”10’ to 12’ 4”x10” 6”x8” 4”x8” 6”x6”12’ to 14’ 4”x12” 6”x10” 4”x8” 6”x6”14’ to 16’ 4”x14” 6”x12” 4”x10” 6”x8”Header Table for Roof Spans Over 16’SIZE SPAN # OF JACKSTUDSBUILDING WIDTH20’ 28’ 36’SPAN# OF JACKSTUDSSPAN2-2X4 3’6” 1 3’2” 1 2’10” 12-2X6 5’5” 1 4’8” 1 4’2” 12-2X8 6’10” 1 5’11” 2 5’4” 22-2X10 8’5” 2 7’3” 2 6’6” 22-2X12 9’9” 2 8’5” 2 7’6” 23-2X8 8’4” 1 7’5” 2 6’8” 23-2X10 10’6” 1 9’1” 2 8’2” 23-2x12 12’2” 2 10’7” 2 9’5” 24-2x8 9’2” 1 8’4” 1 7’8” 14-2x10 11’8” 1 10’6” 1 9’5” 24-2x12 14’1” 1 12’2” 2 10’11” 2# OFJACKSTUDS
AWNING WITH GABLE ROOFWIDTHDEPTHRoof PitchIf not <str<strong>on</strong>g>in</str<strong>on</strong>g>stall<str<strong>on</strong>g>in</str<strong>on</strong>g>g ceil<str<strong>on</strong>g>in</str<strong>on</strong>g>gjoists:Rafter ties M<str<strong>on</strong>g>in</str<strong>on</strong>g>. 2”x4” -4’ o.c.Collar ties or ridge strapShall be c<strong>on</strong>nected <str<strong>on</strong>g>in</str<strong>on</strong>g>upper third of <str<strong>on</strong>g>the</str<strong>on</strong>g> atticRidge Beam SizeRoof Sheath<str<strong>on</strong>g>in</str<strong>on</strong>g>gType of roof<str<strong>on</strong>g>in</str<strong>on</strong>g>gRafterSizeSpac<str<strong>on</strong>g>in</str<strong>on</strong>g>gCeil<str<strong>on</strong>g>in</str<strong>on</strong>g>g Joist (if applicable)SizeSpac<str<strong>on</strong>g>in</str<strong>on</strong>g>gHeader SizeProvide Positive c<strong>on</strong>necti<strong>on</strong> betweenrafters & headers; raftersand ridge beam; headers & postsSee Awn<str<strong>on</strong>g>in</str<strong>on</strong>g>g with Slope Roof forfoundati<strong>on</strong> <str<strong>on</strong>g>in</str<strong>on</strong>g>formati<strong>on</strong>











