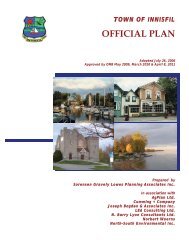Draft Secondary Plan Policies - Town of Innisfil
Draft Secondary Plan Policies - Town of Innisfil
Draft Secondary Plan Policies - Town of Innisfil
Create successful ePaper yourself
Turn your PDF publications into a flip-book with our unique Google optimized e-Paper software.
Stormwater will be controlled through a number <strong>of</strong> measures as set out in the Master Drainage<strong>Plan</strong> to reduce downstream flooding.The <strong>Secondary</strong> <strong>Plan</strong> Area is designed to achieve a overall gross density <strong>of</strong> 50 persons and jobsper hectare which is consistent with the average target <strong>of</strong> 32 persons and jobs per hectarerequired by the approved but not yet in effect Official <strong>Plan</strong> for the County <strong>of</strong> Simcoe.It is anticipated that the <strong>Secondary</strong> <strong>Plan</strong> Area will provide for a population <strong>of</strong> approximately5,500 people and employment <strong>of</strong> 850.15.3 LAND USE PLAN15.3.1 Generala) The Land Use designations for the Alcona North <strong>Secondary</strong> <strong>Plan</strong> (Pratt) area are identifiedon Schedule B16 - Land Use <strong>Plan</strong>, which should be read in conjunction with the policies <strong>of</strong>this <strong>Secondary</strong> <strong>Plan</strong> and other relevant policies <strong>of</strong> the <strong>Town</strong> <strong>of</strong> <strong>Innisfil</strong> Official <strong>Plan</strong>.b) Lands within the Alcona North <strong>Secondary</strong> <strong>Plan</strong> (Pratt) area will consist <strong>of</strong> a mix <strong>of</strong> housingtypes and densities, a mixed use node, employment and commercial facilities servingadjacent neighbourhoods and the broader Alcona community and parks and open spaces.c) New development shall generally be permitted only on the basis <strong>of</strong> full municipal sanitarysewer, water, and storm water services.d) Interim servicing for existing lots or consents may be permitted, at the discretion <strong>of</strong> the<strong>Town</strong>, provided such interim servicing is disconnected when full municipal sanitary and/orwater services are available and the landowner contributes to the applicable developmentcharges, hook up charges, and cost sharing, where applicable, for the full municipalservices.15.3.2 Residential Low Density 1 (RD1)a) Lands within the Residential Low Density One Area (RD1) shall be developed in accordancewith the policies <strong>of</strong> Section 3.3.5 and the additional policies <strong>of</strong> this Section.b) Where new designated Residential lands abut existing or planned Commercial uses,appropriate separation, buffering, screening, landscaping and/or berming are required tomitigate any potential adverse impact upon the new residential uses.c) The density in the RD1 designation shall generally not exceed 12.5 units per net residentialhectare.d) Where this designation abuts an established residential area, new lots in this designationshall serve as a transition between the established residential area and the new residentialarea. As such, new lots abutting established residential areas shall be compatible in terms<strong>of</strong> lot widths with the abutting existing lots and provide opportunities for tree retention alongcommon boundaries.January 2012 3
















