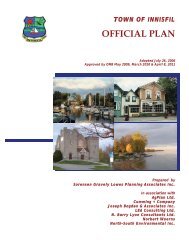Draft Secondary Plan Policies - Town of Innisfil
Draft Secondary Plan Policies - Town of Innisfil
Draft Secondary Plan Policies - Town of Innisfil
Create successful ePaper yourself
Turn your PDF publications into a flip-book with our unique Google optimized e-Paper software.
outside <strong>of</strong> Pratt) and beyond, consistent with the requirements <strong>of</strong> the Lake SimcoeProtection <strong>Plan</strong>.g) To ensure that the drainage and storm water management systems in the Alcona North<strong>Secondary</strong> <strong>Plan</strong> Area (Pratt) are designed and constructed to control floodwaters in order toreduce down-stream flooding and treat the quality <strong>of</strong> stormwater in accordance with theLake Simcoe Protection <strong>Plan</strong>.h) To ensure that adequate water supply, sewage collection, electrical supply, and storm waterdrainage systems are provided in line with the phasing <strong>of</strong> residential and commercialgrowth.i) To integrate new development within the <strong>Secondary</strong> <strong>Plan</strong> area with adjacent existingdevelopment and provide for a compatible relationship with abutting existing land uses.j) To ensure that the provision <strong>of</strong> servicing and infrastructure does not constitute a financialburden on the municipality, and that growth occurs within the financial and physicalcapability <strong>of</strong> the municipality.k) To develop a road system consisting <strong>of</strong> arterial, collector and local roads that creates a gridsystem <strong>of</strong> connected streets to facilitate efficient automobile and bicycle travel andcomfortable and walkable pedestrian travel while supporting future transit.m) To maintain the hydrologic function <strong>of</strong> the adjacent Leonard’s Beach wetland in order toprotect its health and function.15.2 CONCEPTThe Alcona North <strong>Secondary</strong> <strong>Plan</strong> Area (Pratt) provides for two neighbourhoods bisected by alarge natural environmental area. The eastern neighbourhood will be primarily residential andwill serve as an extension <strong>of</strong> the existing residential neighbourhoods to the south. It will bebound on two sides by significant environmental features and appropriate buffering andtransition will be required adjacent to these features.The western neighbourhood will consist <strong>of</strong> a combination <strong>of</strong> commercial and residential useswith the commercial uses focused at the intersection <strong>of</strong> the 20 th Sideroad and the east-westcollector road.A trail system is conceptually delineated on Schedule C4. It is intended to use the naturalenvironment features as a connecting spine with connections to the rest <strong>of</strong> Alcona while alsoconnecting to parks and stormwater management ponds through the <strong>Secondary</strong> <strong>Plan</strong> Area viathe road and sidewalk network.A “Gateway” will be created at the corner <strong>of</strong> the 20 th Sideroad and the Ninth Line providing arecognizable landscaped northern entrance to Alcona.January 2012 2
















