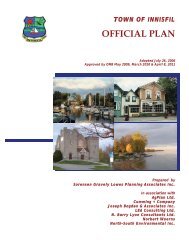Draft Secondary Plan Policies - Town of Innisfil
Draft Secondary Plan Policies - Town of Innisfil
Draft Secondary Plan Policies - Town of Innisfil
Create successful ePaper yourself
Turn your PDF publications into a flip-book with our unique Google optimized e-Paper software.
15.8.3 Parking and Accessa) The linking <strong>of</strong> parking areas, driveways and access points should be encouraged tominimize the number <strong>of</strong> access points to arterial roads subject to applicable municipal bylaws.Mutual entrances will be encouraged and clearly identified.b) Offset intersections will be discouraged. Where possible, driveways and access points onopposite sides <strong>of</strong> the major street should be aligned.c) Appropriate parking provision shall be made to accommodate the disabled.d) Within commercial areas, smaller parking areas divided by landscaped islands and stripsshould be provided. The visual impact <strong>of</strong> parking lots should be s<strong>of</strong>tened through the use <strong>of</strong>berming and vegetation, where appropriate.e) Major loading and delivery areas and garbage enclosures should be screened or confined tothe rear <strong>of</strong> the building(s).f) Direct vehicular access to individual street townhouse units from collector roads shall bediscouraged.f) Municipal parking and/or commercial parking shall be considered and permitted within theMixed Use area.15.8.4 Views and Gatewaysa) In addition to the Views, Community Edges, Gateways and Landmarks policies <strong>of</strong> Section5.7, the entry point to Alcona North at the 9 th Line and Sideline 20 shall function as agateway within the urban pattern. Design <strong>of</strong> development at this location shall recognizethis function with a high quality <strong>of</strong> architectural and landscape development including entryfeatures in the street boulevard.b) Wherever possible, new development shall be designed such that parks and open spacesform terminus <strong>of</strong> views.c) Parks and parkettes are fundamental components <strong>of</strong> the neighbourhood structure in theAlcona North <strong>Secondary</strong> <strong>Plan</strong>. On this basis, these parks should assist in the identification <strong>of</strong>specific neighbourhoods through urban design and landscape architecture.15.8.5 Landscape Master <strong>Plan</strong>a) Landscape Master <strong>Plan</strong>s shall be prepared as a condition <strong>of</strong> draft plan approval, subject tothe approval <strong>of</strong> the <strong>Town</strong> with provision for development charge credit. The LandscapeMaster <strong>Plan</strong> shall address the landscape design <strong>of</strong> parks, parkettes, public street right <strong>of</strong>way, entrances and gateways and consider the urban design themes and elementsdeveloped in the Urban Design Guidelines.January 2012 17
















