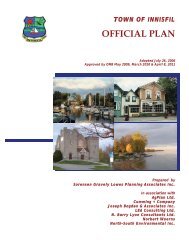Draft Secondary Plan Policies - Town of Innisfil
Draft Secondary Plan Policies - Town of Innisfil
Draft Secondary Plan Policies - Town of Innisfil
You also want an ePaper? Increase the reach of your titles
YUMPU automatically turns print PDFs into web optimized ePapers that Google loves.
Subdivision. Such study shall be prepared in accordance with the Master Drainage <strong>Plan</strong>and address the matters listed in Section 15.7.4 b) and demonstrate conformity with theLake Simcoe Protection <strong>Plan</strong> and in particular Section 4.8-DP.f) The Stormwater Management <strong>Plan</strong>, prepared as part <strong>of</strong> the Functional Servicing Study asper Section 15.9.2, shall also incorporate a naturalized design using native plant species inconsultation with LSRCA, as well as accommodate a trail system where appropriate.g) Lands required for stormwater management facilities shown on Schedule B16 shall bededicated, at no cost, to the municipality.h) The <strong>Town</strong> may consider the establishment <strong>of</strong> interim stormwater management facilities on atemporary basis within the <strong>Secondary</strong> <strong>Plan</strong> area, notwithstanding the underlying land usedesignation for the lands, provided the interim facilities do not preclude or prejudice futuredevelopment on the basis <strong>of</strong> the land use designations shown on Schedule B16.15.4 SUSTAINABILITYa) In addition to the energy conservation and water resource policies <strong>of</strong> Sections 4.5 and 4.7,the following additional policies shall also apply.b) Where appropriate and subject to topographical and servicing requirements, plans <strong>of</strong>subdivision should be designed to maximize the number <strong>of</strong> lots with a north southorientation.c) The use <strong>of</strong> vegetation to reduce energy consumption <strong>of</strong> buildings shall be encouraged.d) <strong>Plan</strong>s <strong>of</strong> subdivision shall be designed to encourage pedestrian and cycling travel through:i) a modified grid system <strong>of</strong> roads;ii) block lengths generally not exceeding 250 metres in length;iii) a connected and efficient pedestrian and cycling network;iv) strong connections between the residential neighbourhoods and existing residentialneighbourhoods to the south;v) incorporation <strong>of</strong> mixed uses where feasible;vi) dedicated bicycle lands where necessary and feasible;vii) creation <strong>of</strong> pleasant pedestrian walking environments through wide sidewalks,landscaping, lighting, streetscape character and animated street life.e) <strong>Plan</strong>s <strong>of</strong> subdivision shall be designed to provide the opportunity for transit use.f) Energy efficient building design including passive solar energy gain, increased insulation,Energy Star appliances, and alternative energy systems among other initiatives, shall beencouraged in all new buildings.g) An assessment <strong>of</strong> the low impact design considerations shall be submitted in support <strong>of</strong>subdivision applications.January 2012 11
















