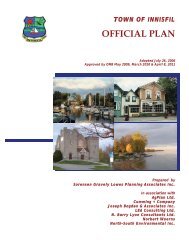Draft Secondary Plan Policies - Town of Innisfil
Draft Secondary Plan Policies - Town of Innisfil
Draft Secondary Plan Policies - Town of Innisfil
Create successful ePaper yourself
Turn your PDF publications into a flip-book with our unique Google optimized e-Paper software.
d) Buildings should have a consistent minimal and maximum setback to promote pedestrianscale. A generally continuous building face is recommended to establish a unifiedstreetscape.e) Development shall minimize the impact <strong>of</strong> <strong>of</strong>f-street parking on pedestrian streetscapes bylocating <strong>of</strong>f-street parking at the rear, side or to the interior <strong>of</strong> the block. Safe, convenient andwell lit pedestrian access shall be provided to the street from such parking areas. Whereparking is provided to the side <strong>of</strong> buildings and abutting the street, they should be screenedwith low walls and landscape materials to provide a sense <strong>of</strong> enclosure along the setbackline.f) Adequate screening in the form <strong>of</strong> landscaping and fencing shall be provided adjacent toabutting residential designations, to minimize adverse impact on abutting residentialproperties.g) Mixed residential/commercial buildings should be permitted and encouraged. Mixedresidential/ commercial buildings shall provide a transition in heights and densities toadjacent residential designations including increased setbacks from the property line <strong>of</strong>such adjacent designations. Such buildings should be brought up to the street in whichthey front, but should be stepped back from the front wall above 2 storeys or incorporateother similar design element.h) Loading areas shall be provided at the rear <strong>of</strong> the buildings, while screening <strong>of</strong> suchareas from abutting residential designations.15.3.8 Light Industrial Servicea) Within the Light Industrial Service designation shown on Schedule B16 – Land Use, landsshall be developed in accordance with the policies <strong>of</strong> Section 3.5.3.15.3.9 InstitutionalWithin the Institutional designation shown on Schedule B16 – Land Use, lands shall bedeveloped in accordance with the policies <strong>of</strong> Section 3.9 and the additional policies <strong>of</strong> thisSection.a) The location, size, and configuration <strong>of</strong> the school sites identified on Schedule B16 – LandUse are conceptual only and will be confirmed in consultation with the School Boards priorto draft plan approval <strong>of</strong> the subdivisions in the neighbourhood in which the new school sitesare shown on Schedule B16. The location <strong>of</strong> school sites on the land use schedule may bemodified without an amendment to this <strong>Plan</strong>.b) Applications for amendment to the Zoning By-law to permit elementary schools will beassessed on the basis <strong>of</strong> conformity with the following criteria:i) frontage and access on a collector road;ii) the site is situated on a segment <strong>of</strong> roadway with good visibility and with sufficientfrontage to meet the standards <strong>of</strong> the respective school board;iii) the school forms a campus with parks or other public facilities wherever possible; andJanuary 2012 7
















