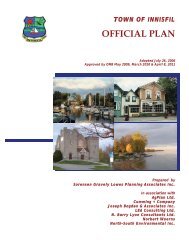Draft Secondary Plan Policies - Town of Innisfil
Draft Secondary Plan Policies - Town of Innisfil
Draft Secondary Plan Policies - Town of Innisfil
Create successful ePaper yourself
Turn your PDF publications into a flip-book with our unique Google optimized e-Paper software.
provide a strong street presence along Leslie Drive. Larger floor plate stores should beoriented to the interior portions <strong>of</strong> a site.g) For those buildings located close to the street, the principal entrances shall face thesidewalk and provide direct access onto the public sidewalk so as to create a pleasantpedestrian shopping environment. The primary windows and signage shall also face thestreet.15.3.6 Highway Commerciala) Within the Highway Commercial designation shown on Schedule B16 – Land Use, landsshall be developed in accordance with the policies <strong>of</strong> Section 3.4.3.b) In addition to the permitted uses listed in Section 3.4.3, Places <strong>of</strong> Worship are alsopermitted on lands designated Highway Commercial.15.3.7 Mixed Usea) Lands designated Mixed Use are intended to provide a variety <strong>of</strong> retail, service communityand residential uses in a mixed-use pedestrian-friendly setting that will serve the needs <strong>of</strong>the community. Within the Mixed Use designation shown on Schedule B16 – Alcona NorthLand Use <strong>Plan</strong>, lands shall be developed in accordance with the policies <strong>of</strong> this Section andother relevant policies <strong>of</strong> this <strong>Plan</strong>.b) Permitted uses in the Mixed Use designation include:i. Mixed residential/commercial buildings and live/work uses.ii.iii.iv.Medium density residential uses in accordance with Policy 15.3.4 <strong>of</strong> this <strong>Plan</strong>.A full range <strong>of</strong> retail uses, including convenience stores, designed to cater to the dayto-dayand weekly shopping needs and service requirements <strong>of</strong> the area residents.Offices and research and development facilities including medical <strong>of</strong>fices and clinics.v. Personal services.vi.vii.viii.ix.Entertainment and eating establishments.Nursing homes, retirement homes and long-term care facilities.Parkettes, village squares, libraries and other public facilities.Places <strong>of</strong> worship.x. Public utilities, emergency services and municipal uses.xi.xii.xiii.xiv.Other uses considered accessory to a main use.Auto services including a gas bar but excluding an auto body shop.Day care establishment.Library.c) The area should be developed with a view to maximizing its attractiveness andconvenience to pedestrians. It is intended that these areas be developed orredeveloped as a unified, attractive, relatively compact, and readily accessible area.January 2012 6
















